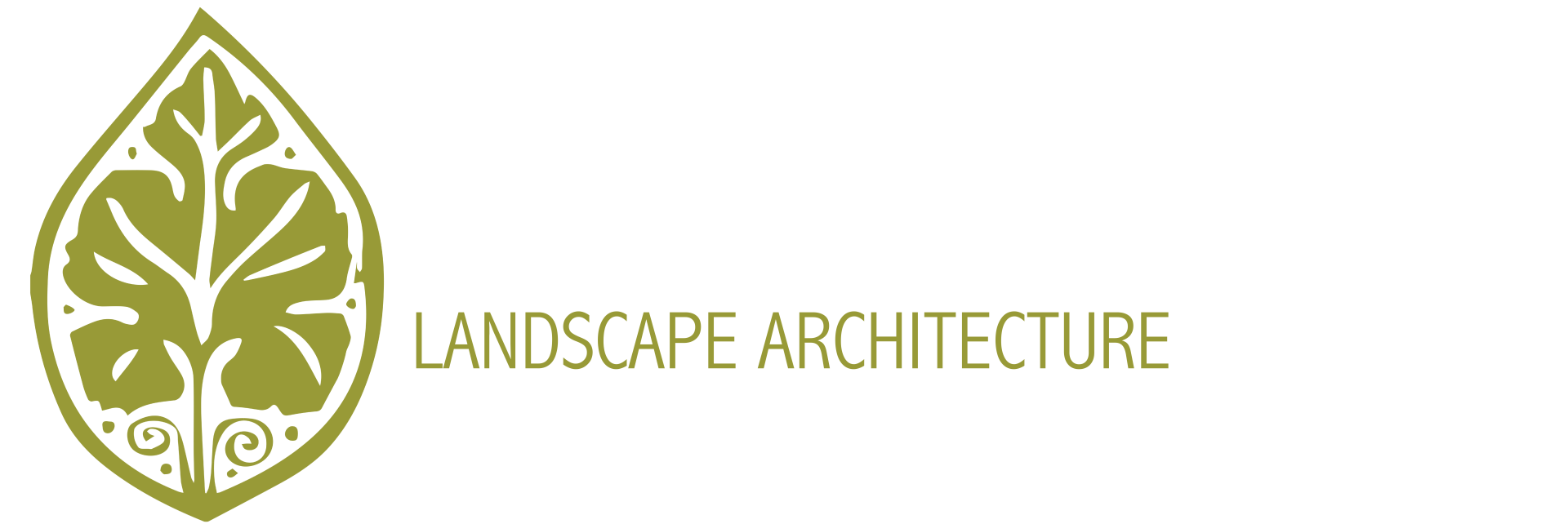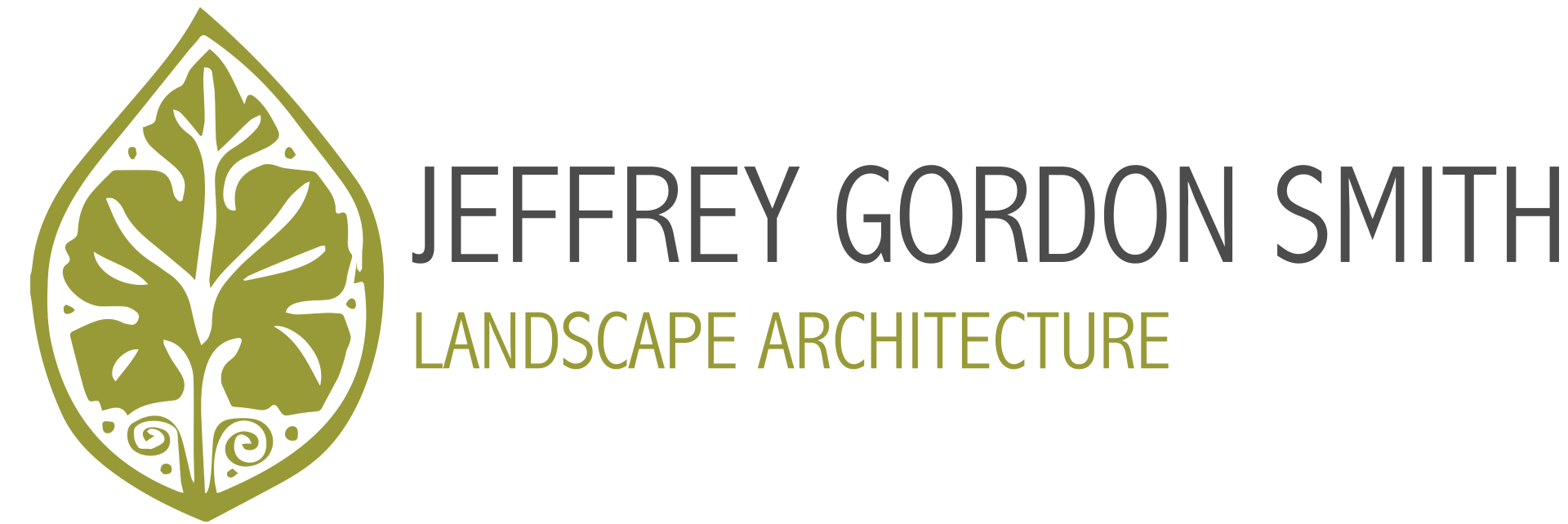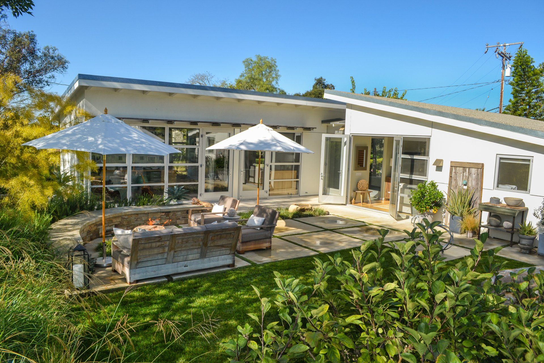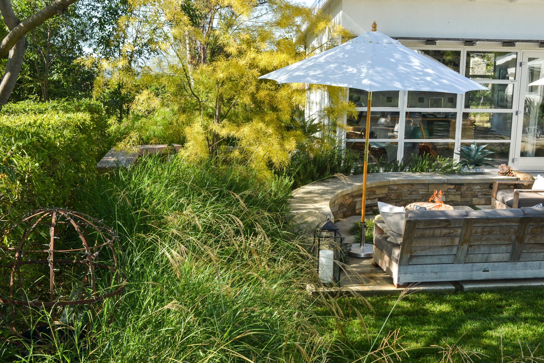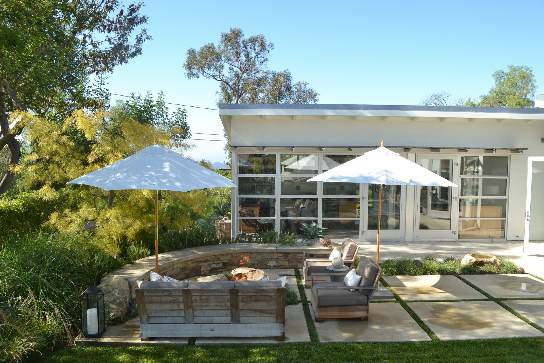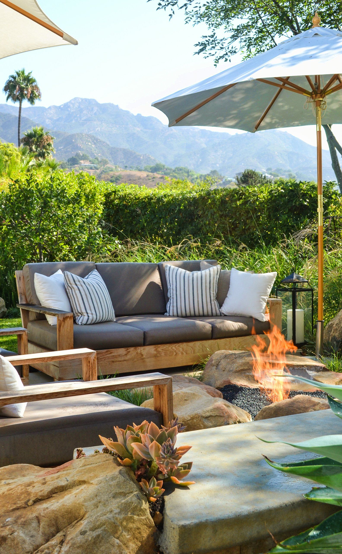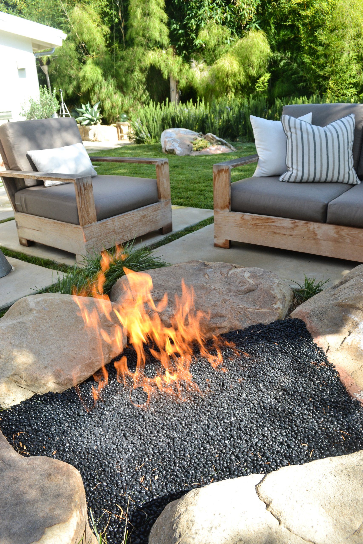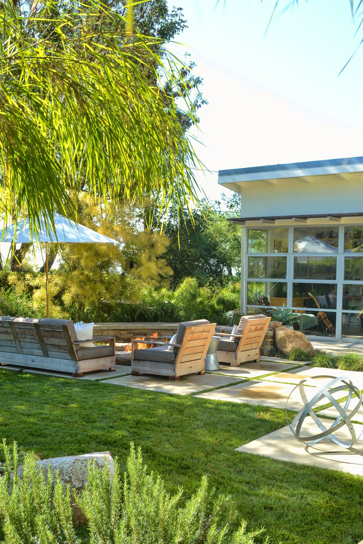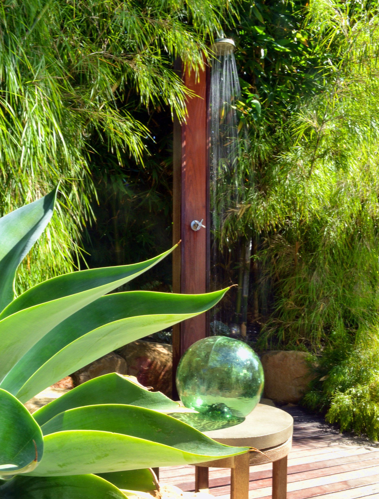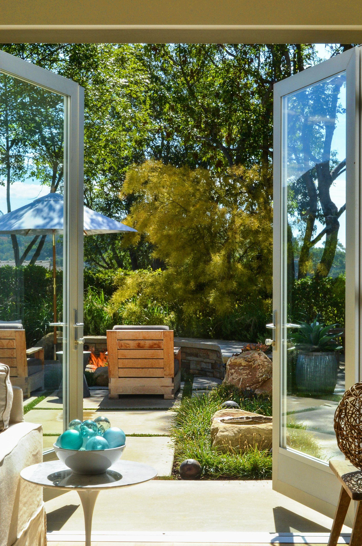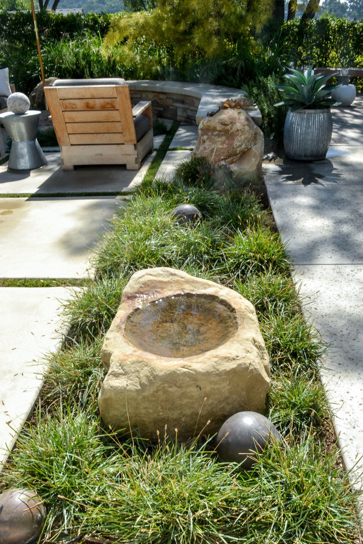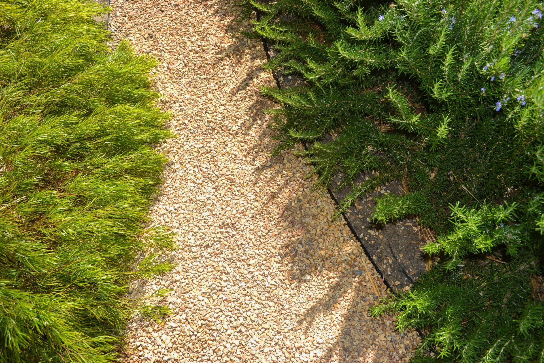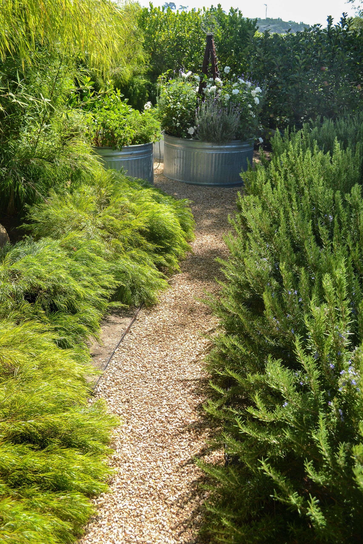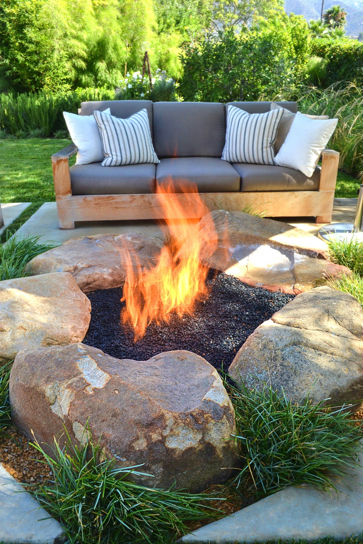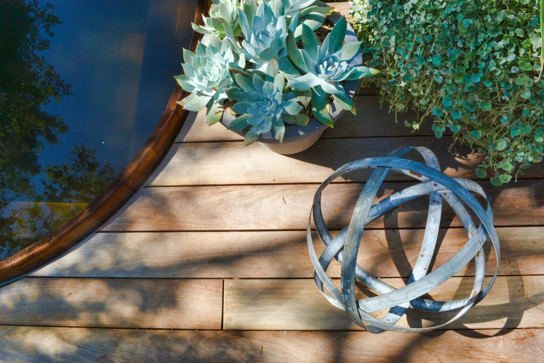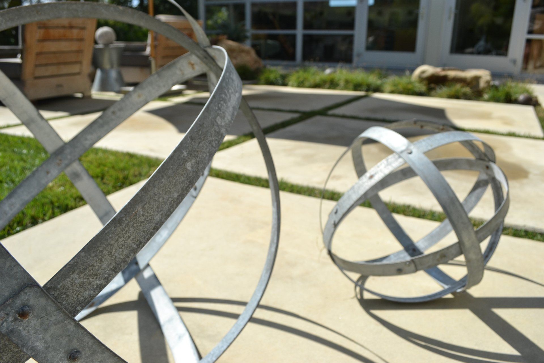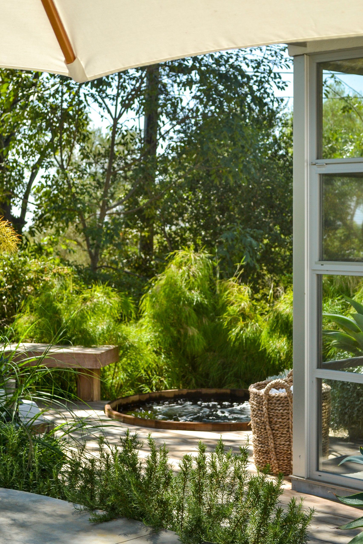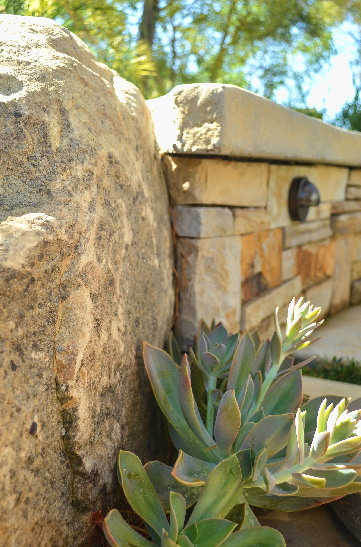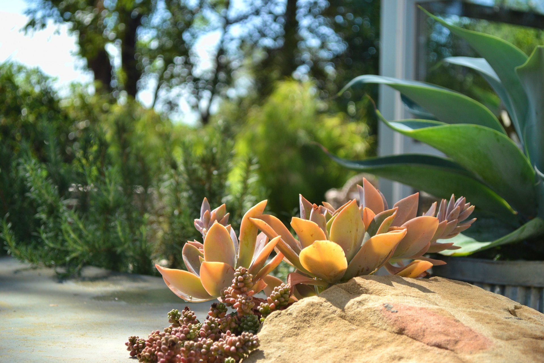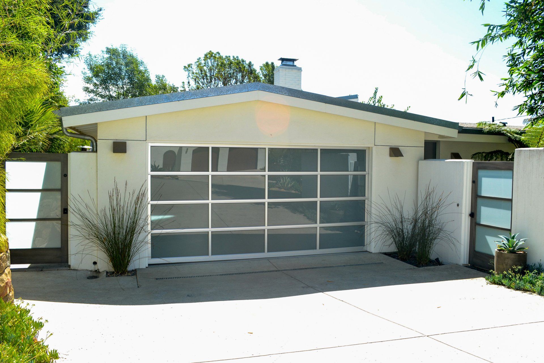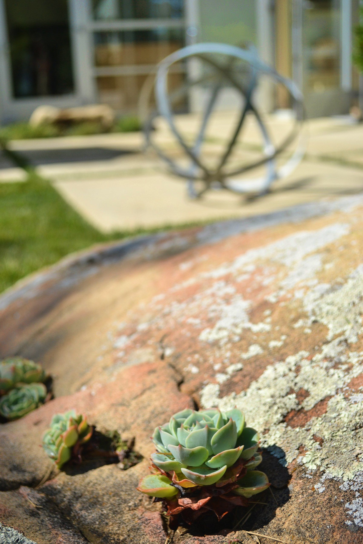New Paragraph
New Paragraph
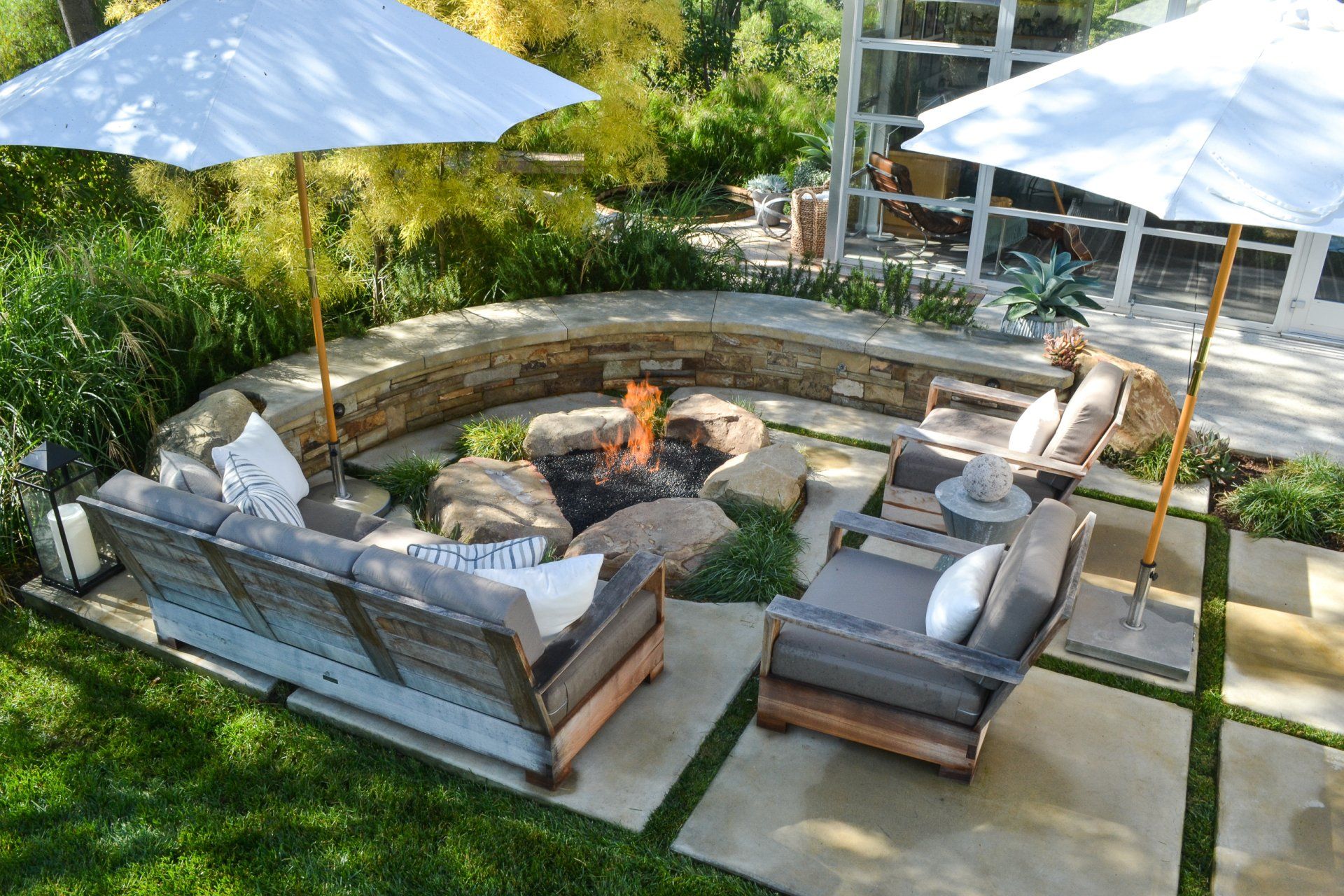
Slide title
Write your caption hereButton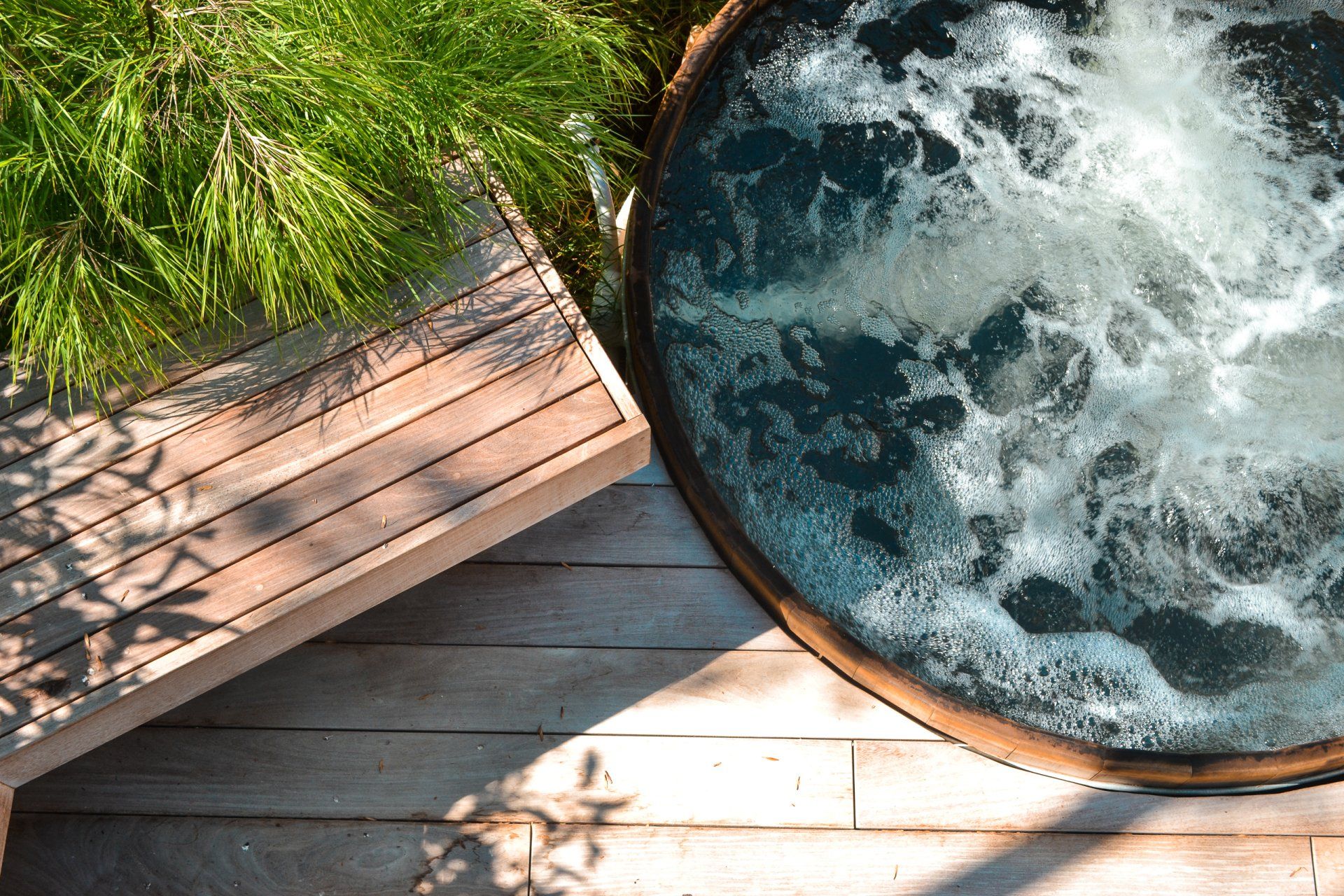
Slide title
Write your caption hereButton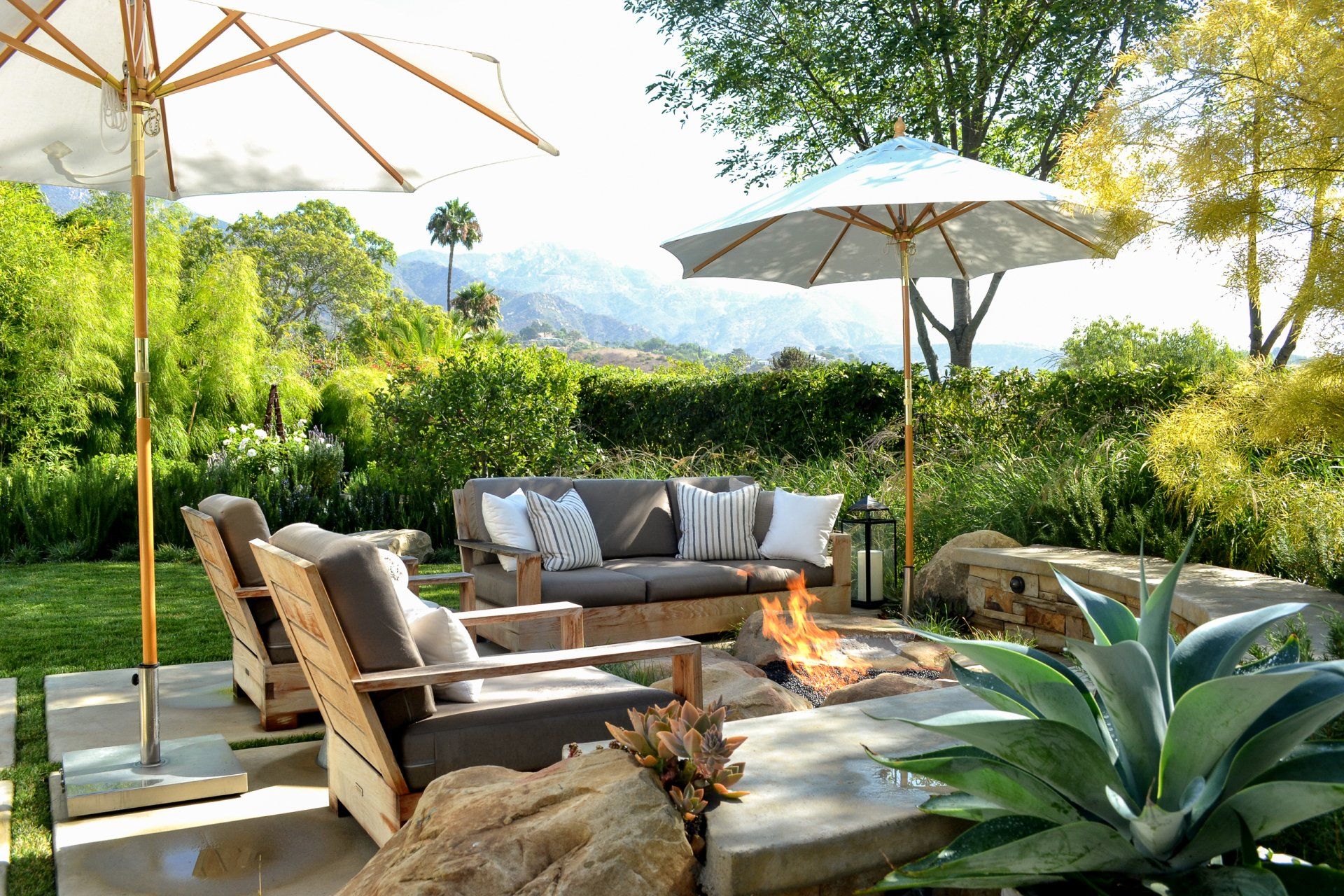
Slide title
Write your caption hereButton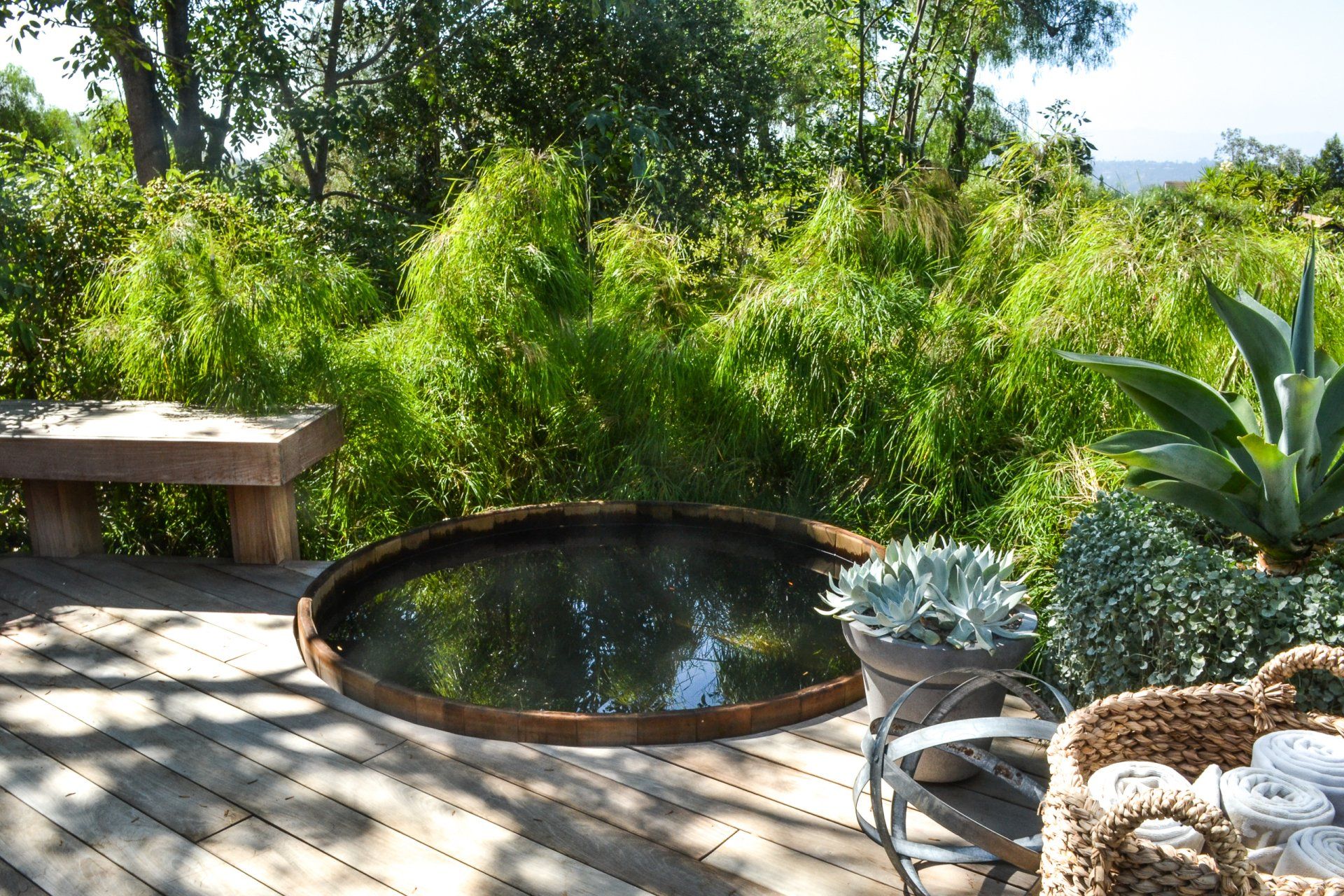
Slide title
Write your caption hereButton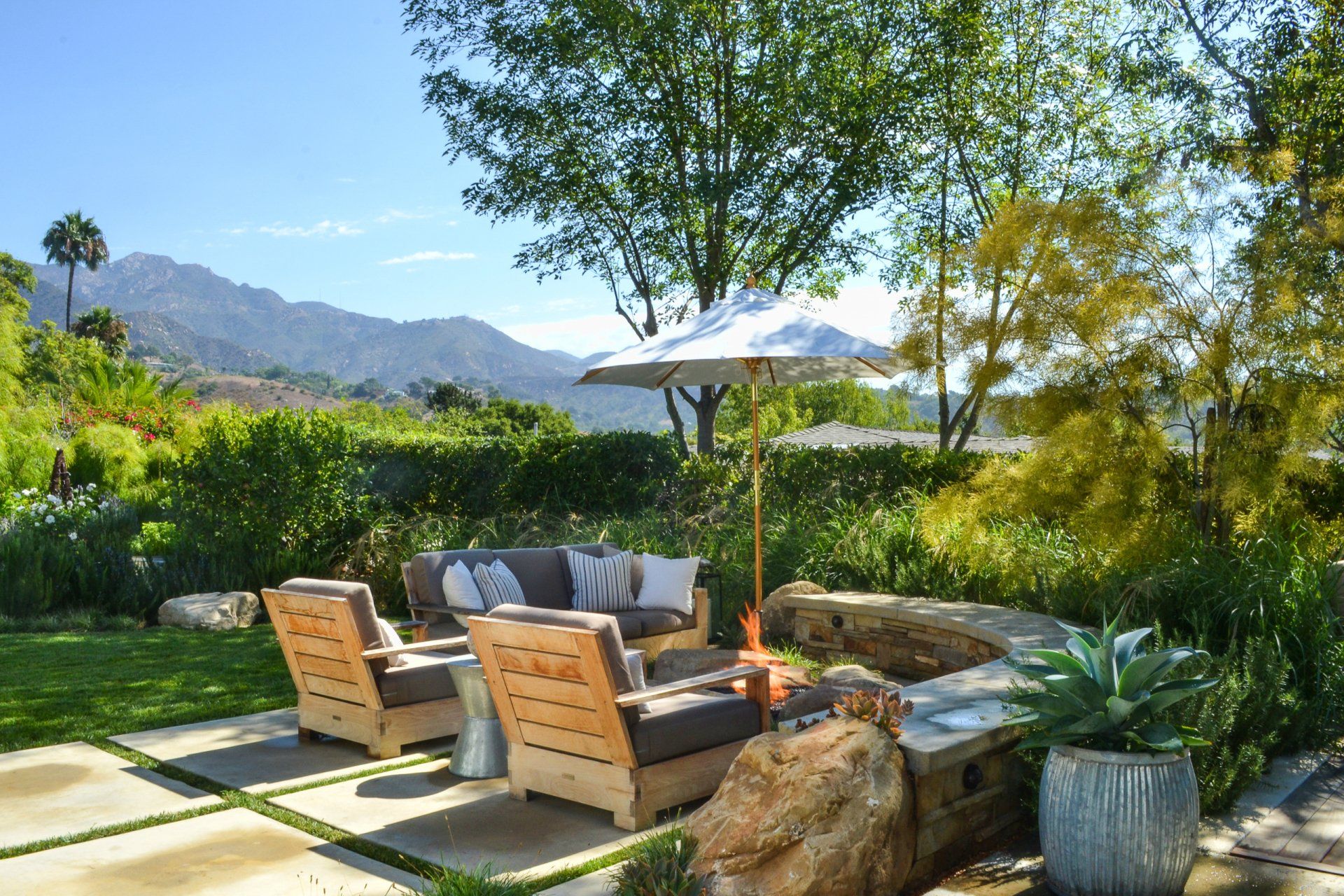
Slide title
Write your caption hereButton
LITTLE GLASS HOUSE
-
Project Description
This 1950's ranch house, reinvented by architect Nick Noyes of San Francisco was located in the foothills of the Santa Barbara Riviera. Being recent transplants from Connecticut and avid gardeners, the clients fell in love with the Santa Barbara climate and the extensive plant palette they noticed throughout the area, but found the multitude of options overwhelming. In a climate that can grow nearly everything well, where does one place limits The client had stressed they wanted something that spoke to their east coast roots but also gave a California feel and took advantage of the views of the Santa Ynez mountains
In order to provide the client with an east meets west Santa Barbara retreat we had to first create a larger patio area which complimented the architecture. Existing retaining walls influenced the decision to expand the usable space of the site by shifting these walls further towards the property line. A conversation began to occur between the architecture and outdoor space when reflecting the linear framing of the home with a softened hardscape patio. The lawn was incorporated into the design as a request by the client as it reminded them of their home in Connecticut; patio pavers were merged into it for a seamless feel.
This project aimed to fuse a connection between clean midcentury modern architecture and the rugged California landscape through the use of natural design elements. A deck was added off the guest bedroom and office where a secluded redwood hot tub was integrated for that ultimate spa feel. Santa Barbara sandstone was used throughout the site for the fire pit and accent pieces to tie back to the natural geology of the area.
Another challenge of the site was finding a way to preserve mountain views for the client and their neighbors while also creating a private atmosphere. This was accomplished using a staggered planting of Mexican weeping bamboo which expanded on the existing stand of timber bamboo. Finally, the site was tied together using a rich plant palette which included Agave attenuata ‘Nova’, mixed succulents, evergreen Miscanthus, and a Mediterranean palette indicative of the surrounding area. As if this weren’t enough, a secret vegetable garden placed in large galvanized feed troughs hides behind the rosemary hedge providing year round fruits and vegetables for the family.
LITTLE GLASS HOUSE
This 1950's ranch house, reinvented by architect Nick Noyes of San Francisco was located in the foothills of the Santa Barbara Riviera. Being recent transplants from Connecticut and avid gardeners, the clients fell in love with the Santa Barbara climate and the extensive plant palette they noticed throughout the area, but found the multitude of options overwhelming. In a climate that can grow nearly everything well, where does one place limits The client had stressed they wanted something that spoke to their east coast roots but also gave a California feel and took advantage of the views of the Santa Ynez mountains
In order to provide the client with an east meets west Santa Barbara retreat we had to first create a larger patio area which complimented the architecture. Existing retaining walls influenced the decision to expand the usable space of the site by shifting these walls further towards the property line. A conversation began to occur between the architecture and outdoor space when reflecting the linear framing of the home with a softened hardscape patio. The lawn was incorporated into the design as a request by the client as it reminded them of their home in Connecticut; patio pavers were merged into it for a seamless feel.
This project aimed to fuse a connection between clean midcentury modern architecture and the rugged California landscape through the use of natural design elements. A deck was added off the guest bedroom and office where a secluded redwood hot tub was integrated for that ultimate spa feel. Santa Barbara sandstone was used throughout the site for the fire pit and accent pieces to tie back to the natural geology of the area.
Another challenge of the site was finding a way to preserve mountain views for the client and their neighbors while also creating a private atmosphere. This was accomplished using a staggered planting of Mexican weeping bamboo which expanded on the existing stand of timber bamboo. Finally, the site was tied together using a rich plant palette which included Agave attenuata ‘Nova’, mixed succulents, evergreen Miscanthus, and a Mediterranean palette indicative of the surrounding area. As if this weren’t enough, a secret vegetable garden placed in large galvanized feed troughs hides behind the rosemary hedge providing year round fruits and vegetables for the family.
LITTLE GLASS HOUSE
This 1950's ranch house, reinvented by architect Nick Noyes of San Francisco was located in the foothills of the Santa Barbara Riviera. Being recent transplants from Connecticut and avid gardeners, the clients fell in love with the Santa Barbara climate and the extensive plant palette they noticed throughout the area, but found the multitude of options overwhelming. In a climate that can grow nearly everything well, where does one place limits The client had stressed they wanted something that spoke to their east coast roots but also gave a California feel and took advantage of the views of the Santa Ynez mountains
In order to provide the client with an east meets west Santa Barbara retreat we had to first create a larger patio area which complimented the architecture. Existing retaining walls influenced the decision to expand the usable space of the site by shifting these walls further towards the property line. A conversation began to occur between the architecture and outdoor space when reflecting the linear framing of the home with a softened hardscape patio. The lawn was incorporated into the design as a request by the client as it reminded them of their home in Connecticut; patio pavers were merged into it for a seamless feel.
This project aimed to fuse a connection between clean midcentury modern architecture and the rugged California landscape through the use of natural design elements. A deck was added off the guest bedroom and office where a secluded redwood hot tub was integrated for that ultimate spa feel. Santa Barbara sandstone was used throughout the site for the fire pit and accent pieces to tie back to the natural geology of the area.
Another challenge of the site was finding a way to preserve mountain views for the client and their neighbors while also creating a private atmosphere. This was accomplished using a staggered planting of Mexican weeping bamboo which expanded on the existing stand of timber bamboo. Finally, the site was tied together using a rich plant palette which included Agave attenuata ‘Nova’, mixed succulents, evergreen Miscanthus, and a Mediterranean palette indicative of the surrounding area. As if this weren’t enough, a secret vegetable garden placed in large galvanized feed troughs hides behind the rosemary hedge providing year round fruits and vegetables for the family.
