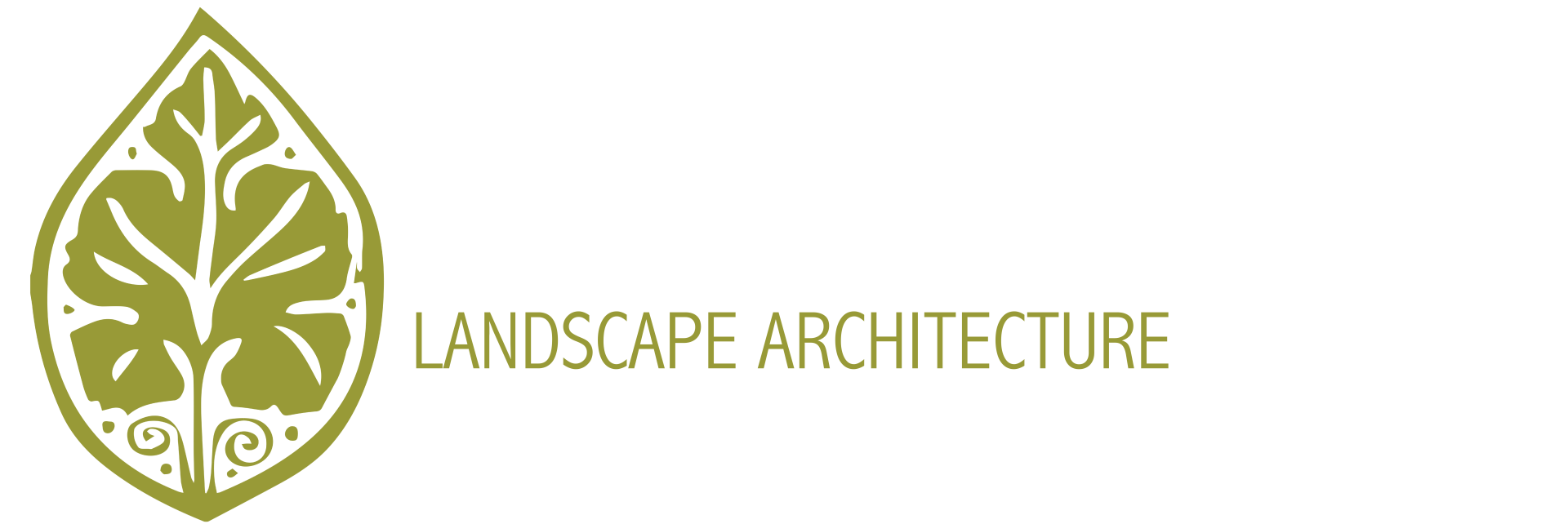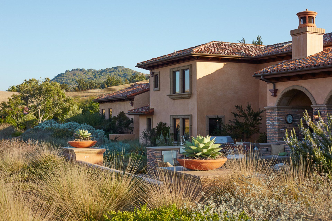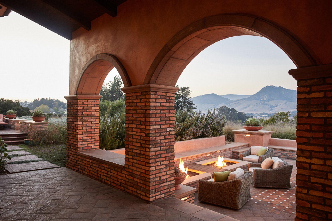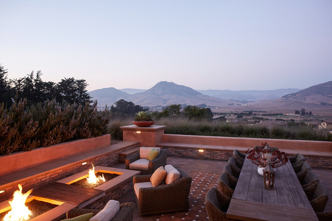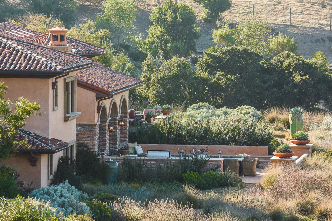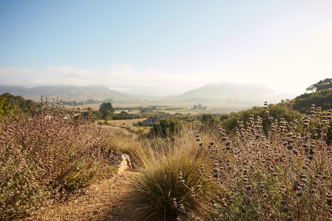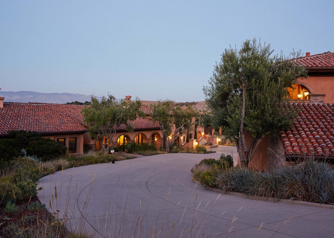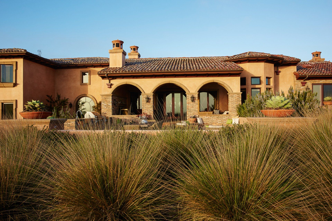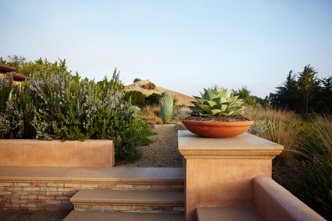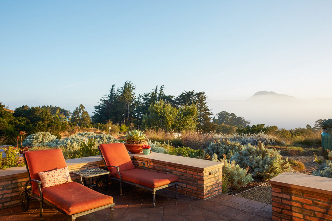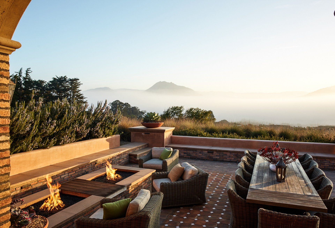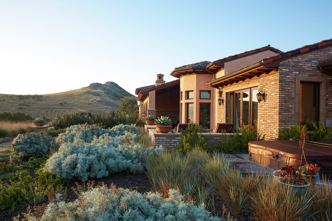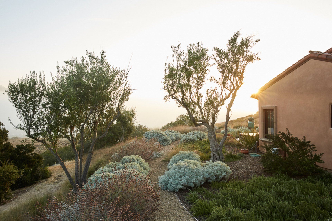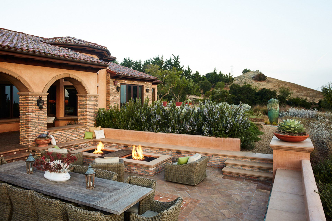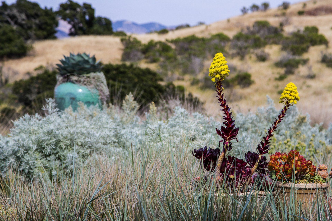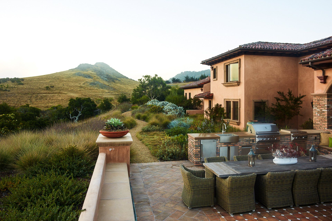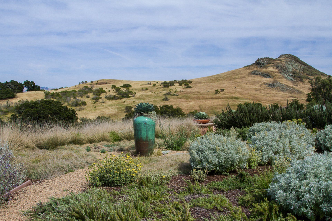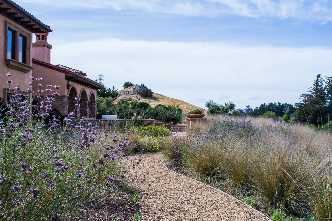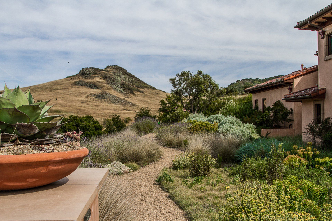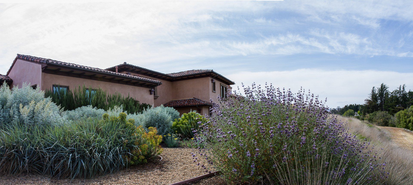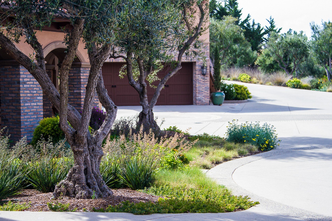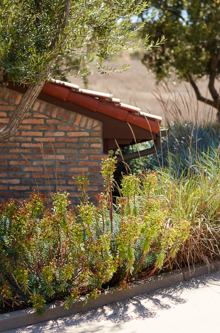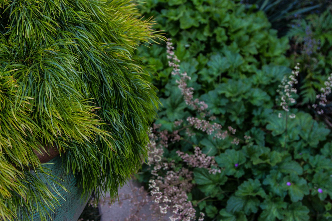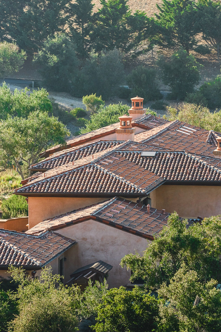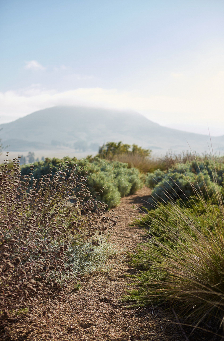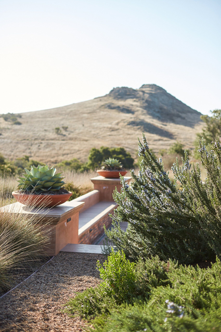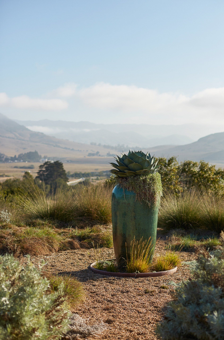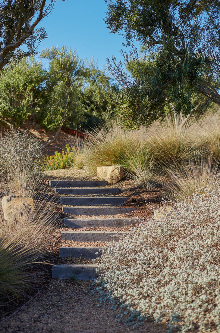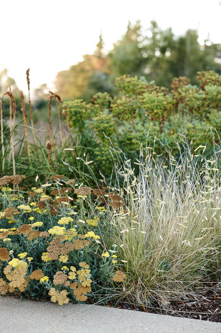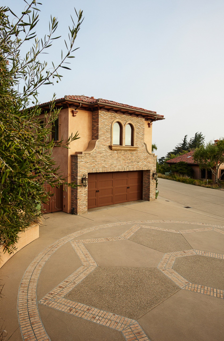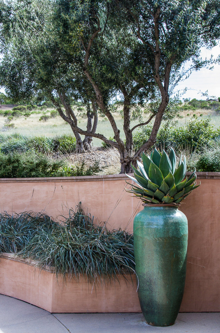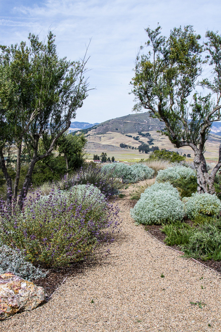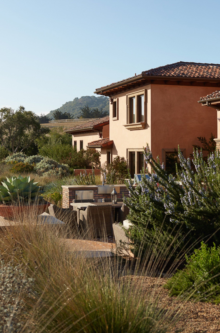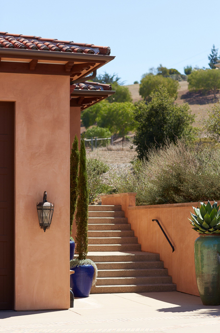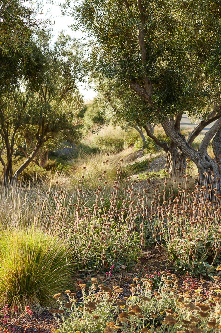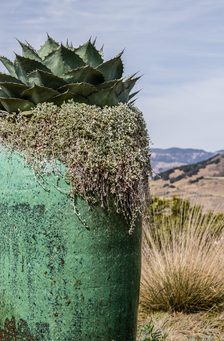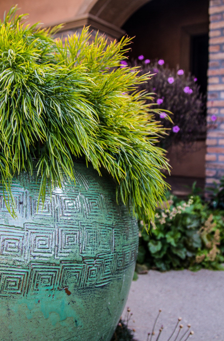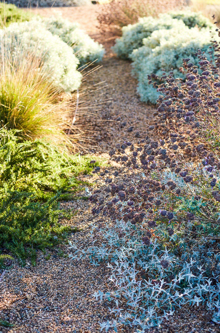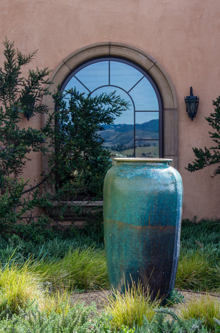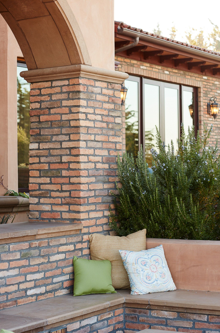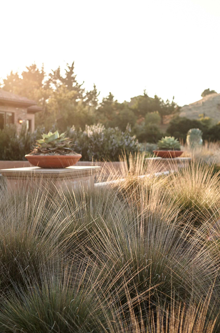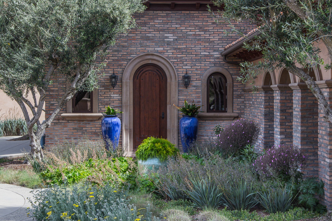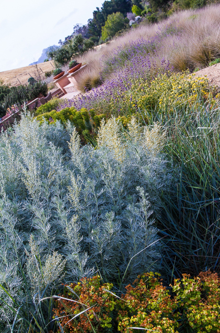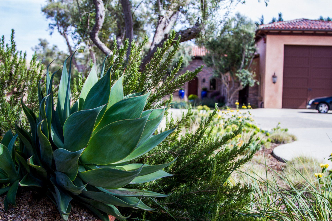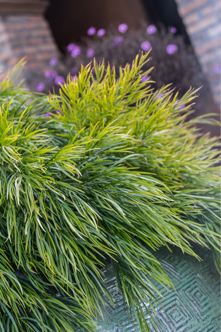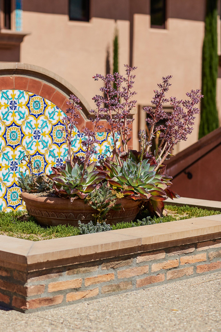New Paragraph
New Paragraph
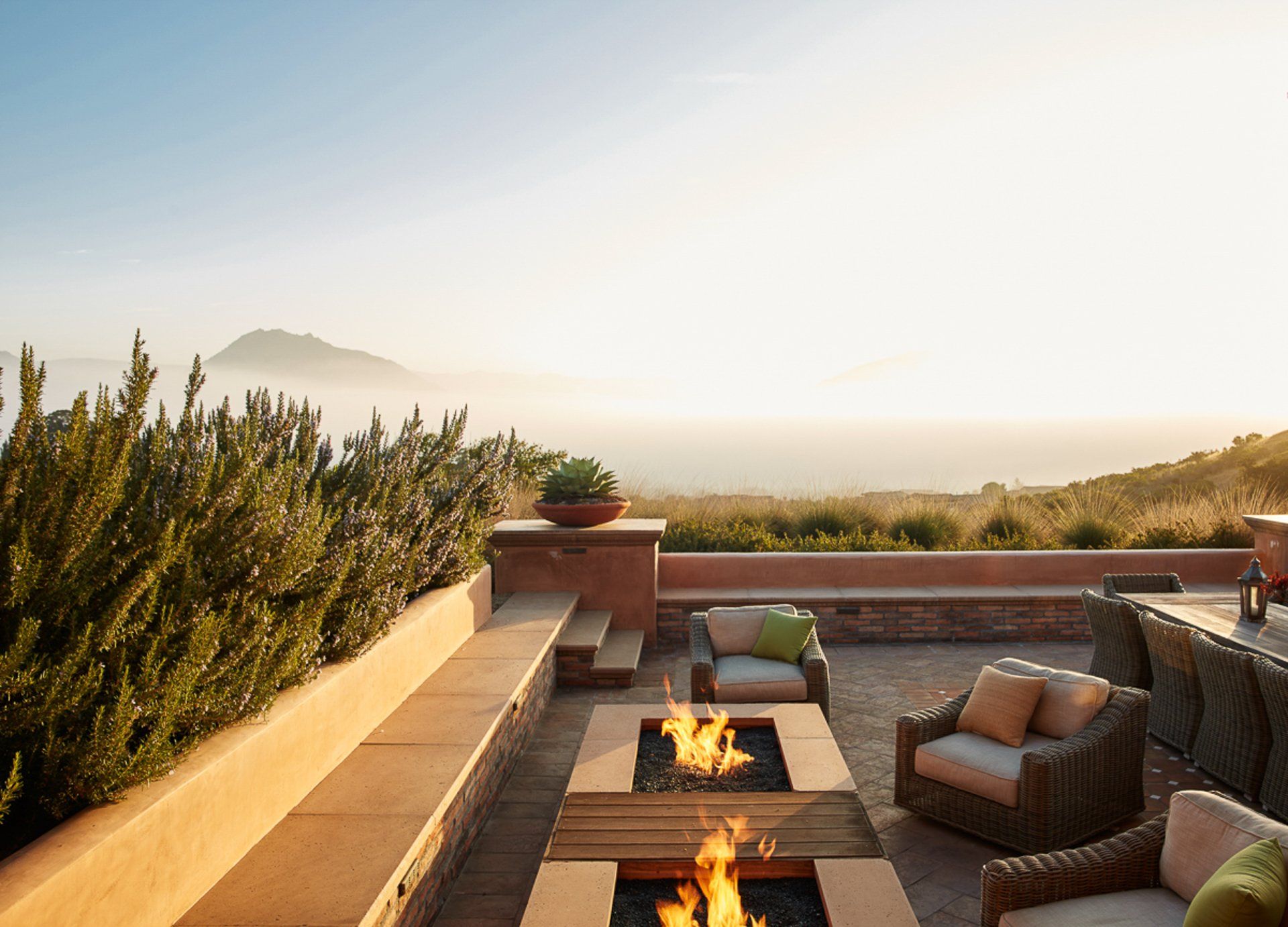
Slide title
Write your caption hereButton
Slide title
Write your caption hereButton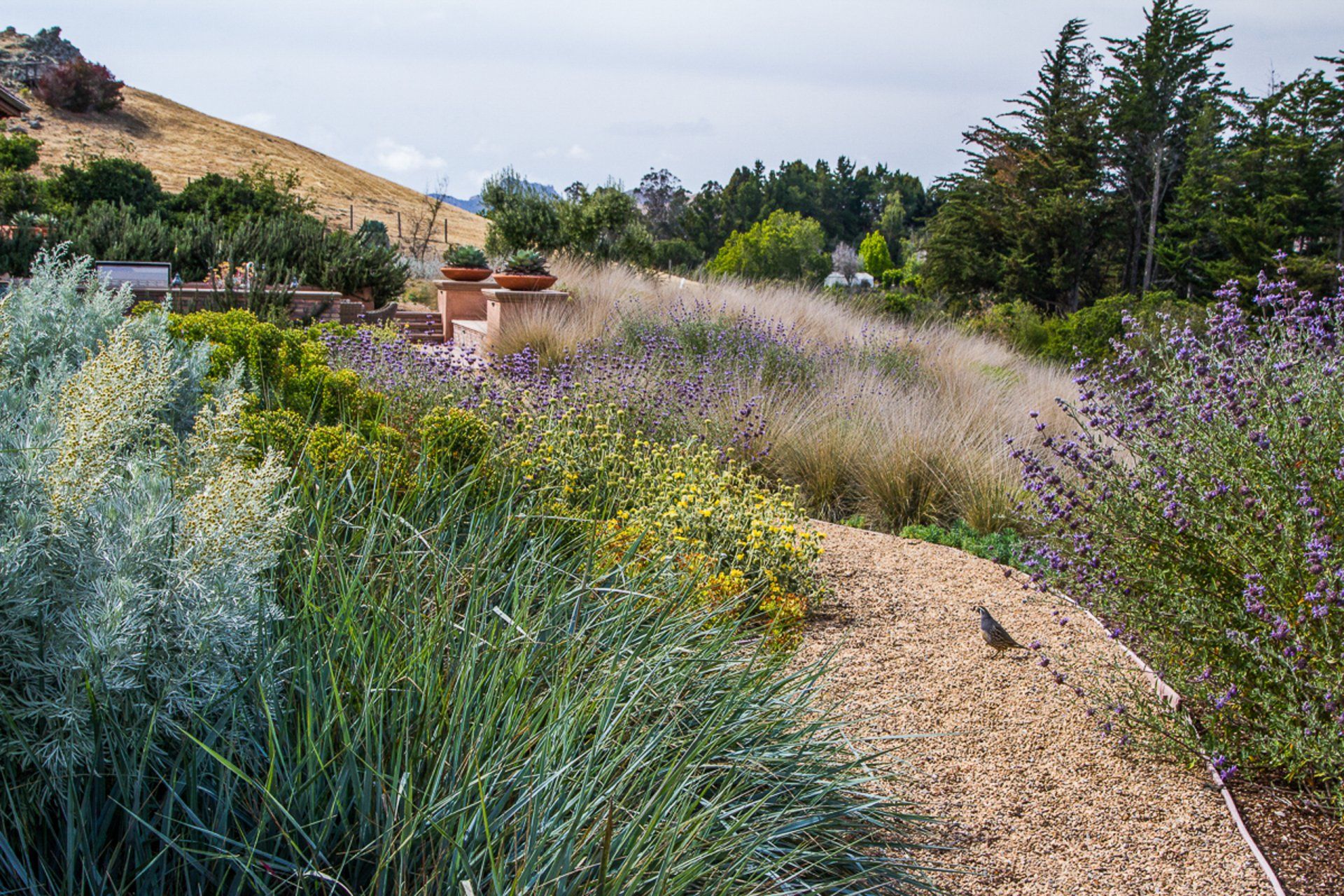
Slide title
Write your caption hereButton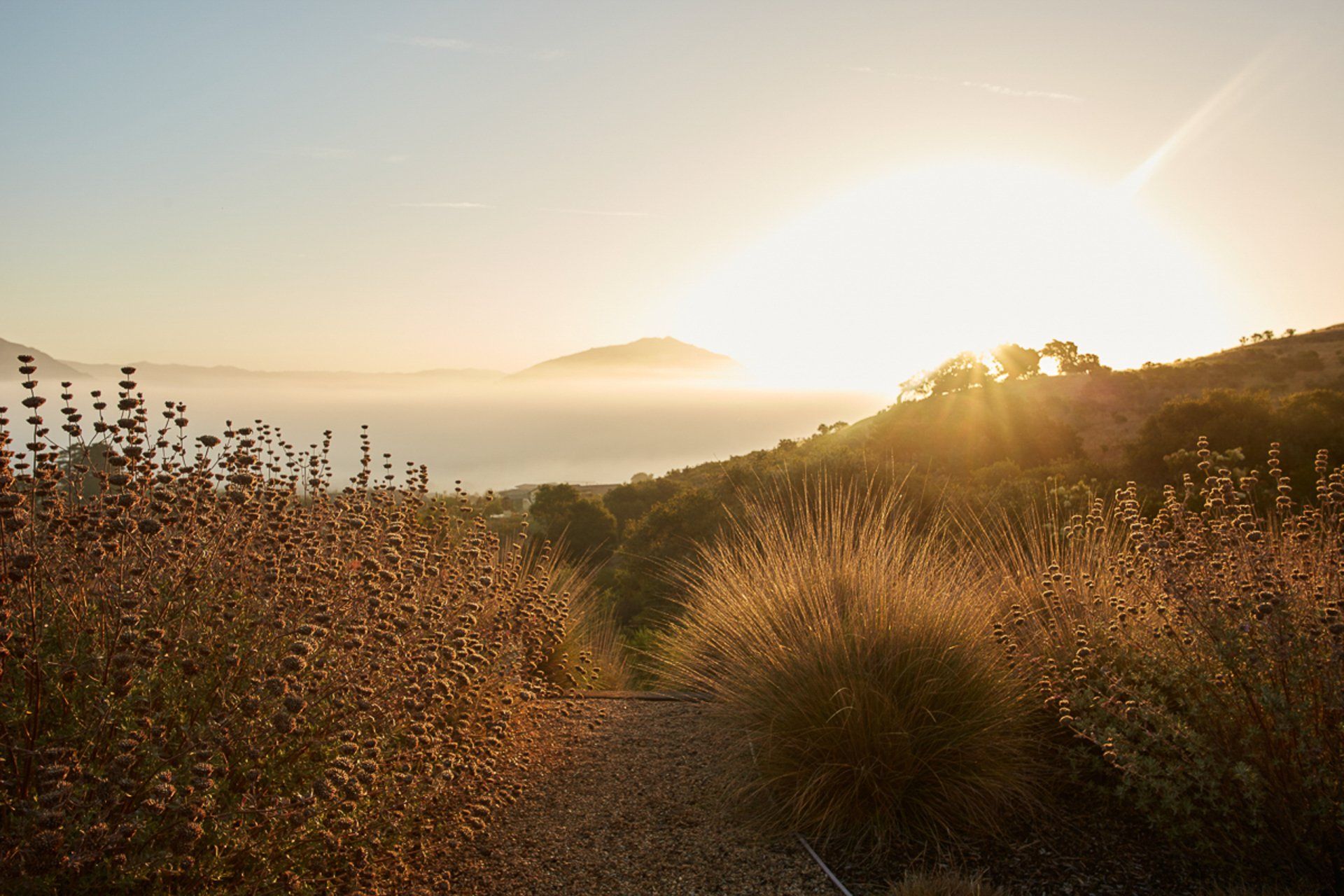
Slide title
Write your caption hereButton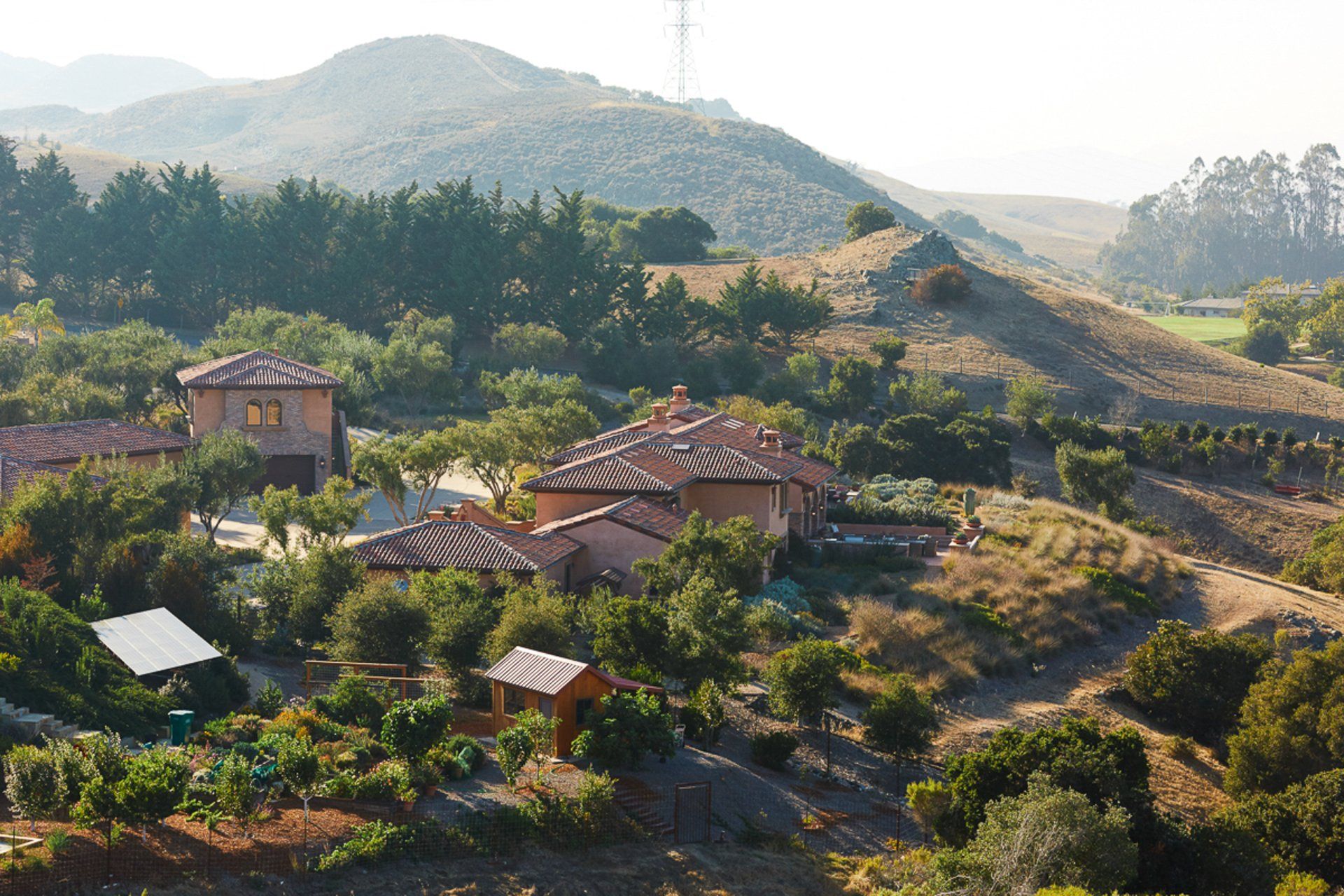
Slide title
Write your caption hereButton
Spanish Revival
-
Project Description
Designed in conjunction with architect Richard LeGros, this Shell Beach home aimed to tie the clients’ contemporary-style with a beach getaway feel. A dramatic grade change on the site made the outdoor space non-functional and disjointed, prompting the need for more usable space. Using several terraced levels and a roof top garden overlooking the ocean, the outdoor space was maximized for use as entertaining and relaxing nodes.
A guest house designed to provide privacy for an overnight visitor and the versatility to be used as a party space for 100 party goers was the main focus of the project. The outdoor spaces provide 2 gas fire pits, a bocce ball court, a sport court for basketball or paddle tennis, hammock lounging, countless seating areas, and garden spaces. JGS’s intent was to find poetry in the project by playing off the architecture of the main house and push the indoor-outdoor concept.
Hard lined geometric planters were softened with softly textured native grasses and vibrant succulent varieties that either draped over planter walls or acted as sculptural pieces which complemented the architecture. The walls throughout the site not only aid in creating more usable space, but absorb the sun’s heat during the day and radiate it out in the cooler coastal evenings.
The clients were thrilled about the new appreciation they had for their home and the ocean views that were now were visible and accessible throughout the site. The fire pits allowed them to comfortably enjoy their outdoor spaces no matter the season or time of day.
Spanish Revival
Designed in conjunction with architect Richard LeGros, this Shell Beach home aimed to tie the clients’ contemporary-style with a beach getaway feel. A dramatic grade change on the site made the outdoor space non-functional and disjointed, prompting the need for more usable space. Using several terraced levels and a roof top garden overlooking the ocean, the outdoor space was maximized for use as entertaining and relaxing nodes.
A guest house designed to provide privacy for an overnight visitor and the versatility to be used as a party space for 100 party goers was the main focus of the project. The outdoor spaces provide 2 gas fire pits, a bocce ball court, a sport court for basketball or paddle tennis, hammock lounging, countless seating areas, and garden spaces. JGS’s intent was to find poetry in the project by playing off the architecture of the main house and push the indoor-outdoor concept.
Hard lined geometric planters were softened with softly textured native grasses and vibrant succulent varieties that either draped over planter walls or acted as sculptural pieces which complemented the architecture. The walls throughout the site not only aid in creating more usable space, but absorb the sun’s heat during the day and radiate it out in the cooler coastal evenings.
The clients were thrilled about the new appreciation they had for their home and the ocean views that were now were visible and accessible throughout the site. The fire pits allowed them to comfortably enjoy their outdoor spaces no matter the season or time of day.
SPANISH REVIVAL
This project site overlooks Los Osos Valley and has sweeping views of the Seven Sisters. The challenge of this project was to blend the architecture back into the site while expanding the indoor-outdoor connections. Coastal winds down the valley make outdoor spaces difficult so rooms were sunken into the hill to provide wind protection and allow views from the house outward to be unobstructed. Morrish patterns were incorporated to help break up large driveway approaches and create more courtyard appeal. Substantial olive trees brought into the project helped ground and scale this large property. Native plants helped transition the landscape as it filters back into the surroundings creating a feeling that the property goes on to the distant views. Tile, pottery, and furnishings help extend the interior spaces to the outdoors.
Gravel paths accented with native plants create a soft transition that helps ground the project back to distant destinations around the site.
