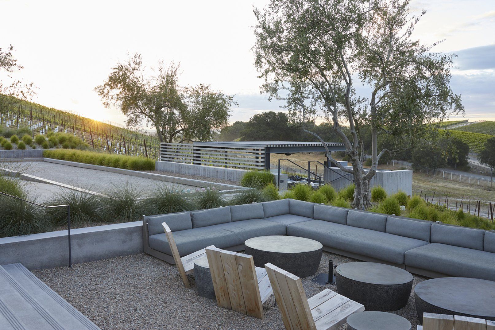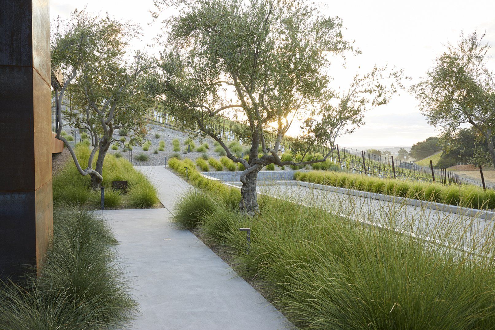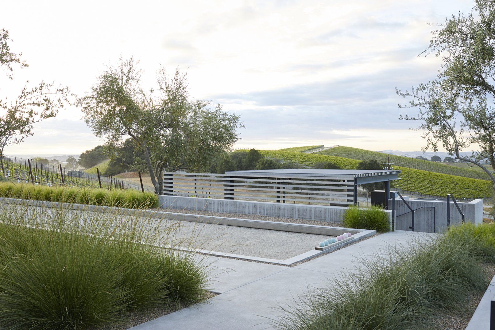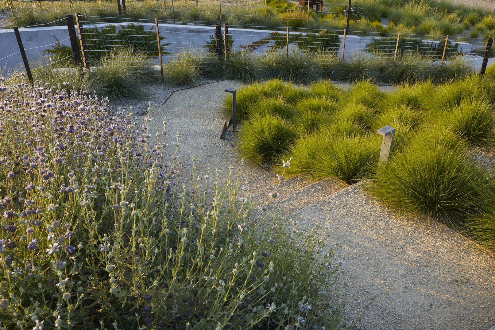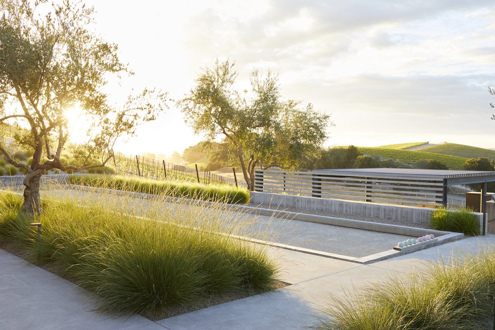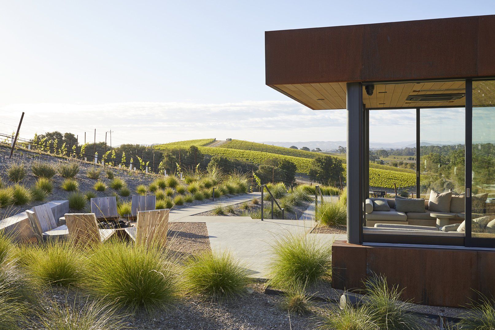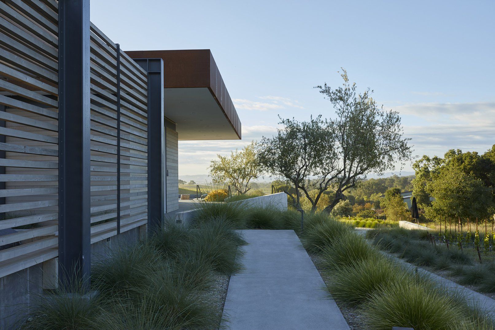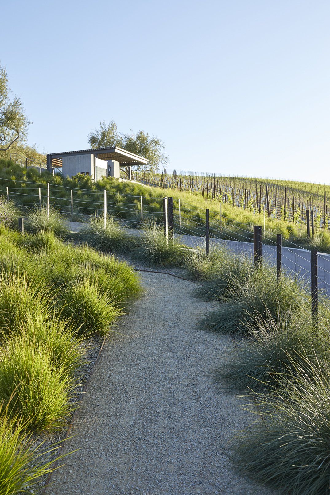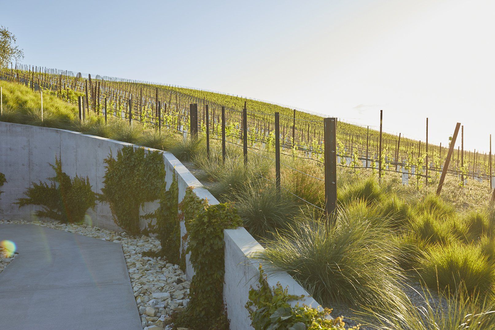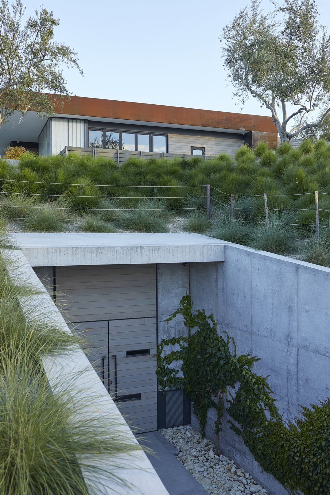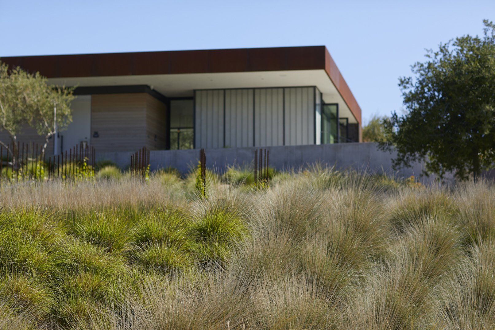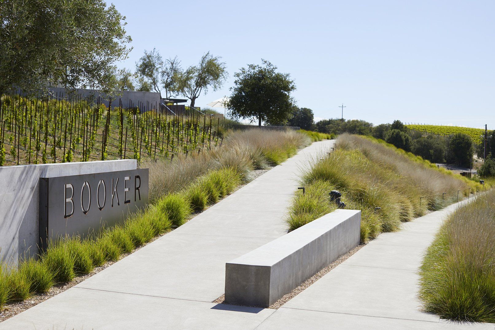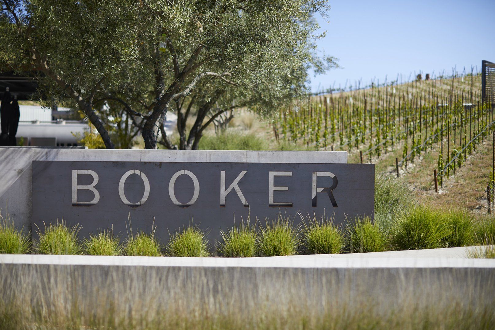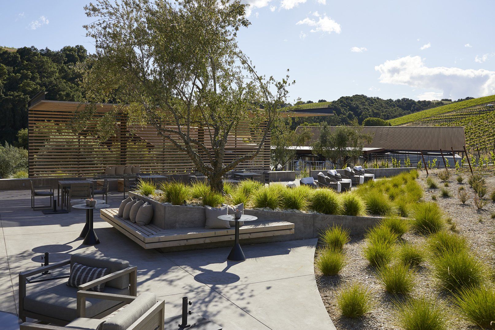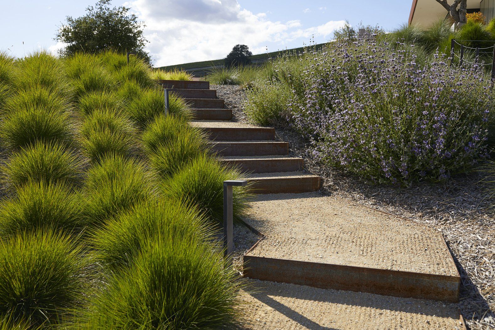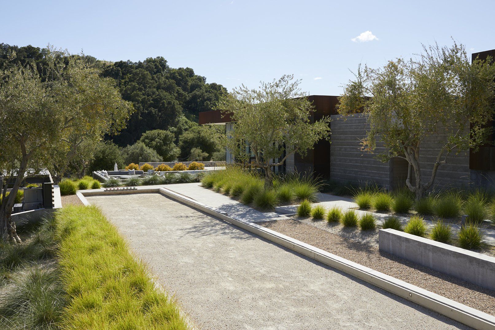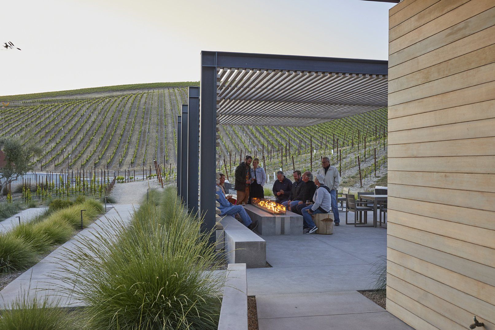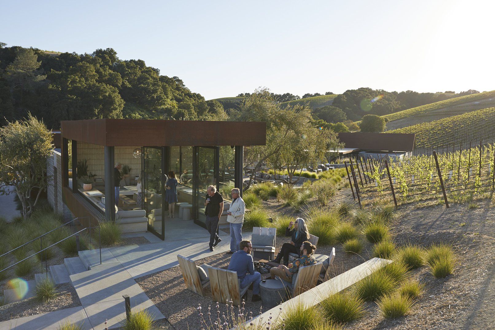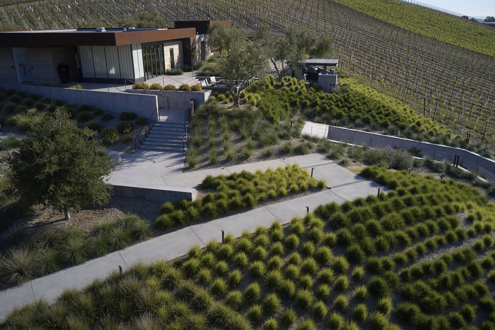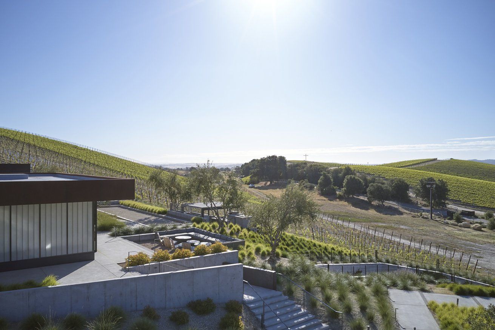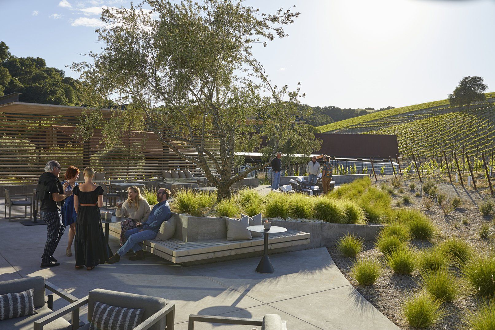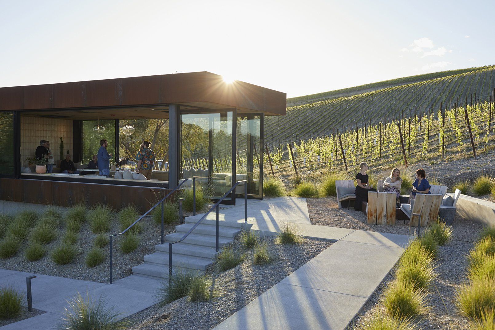New Paragraph
New Paragraph
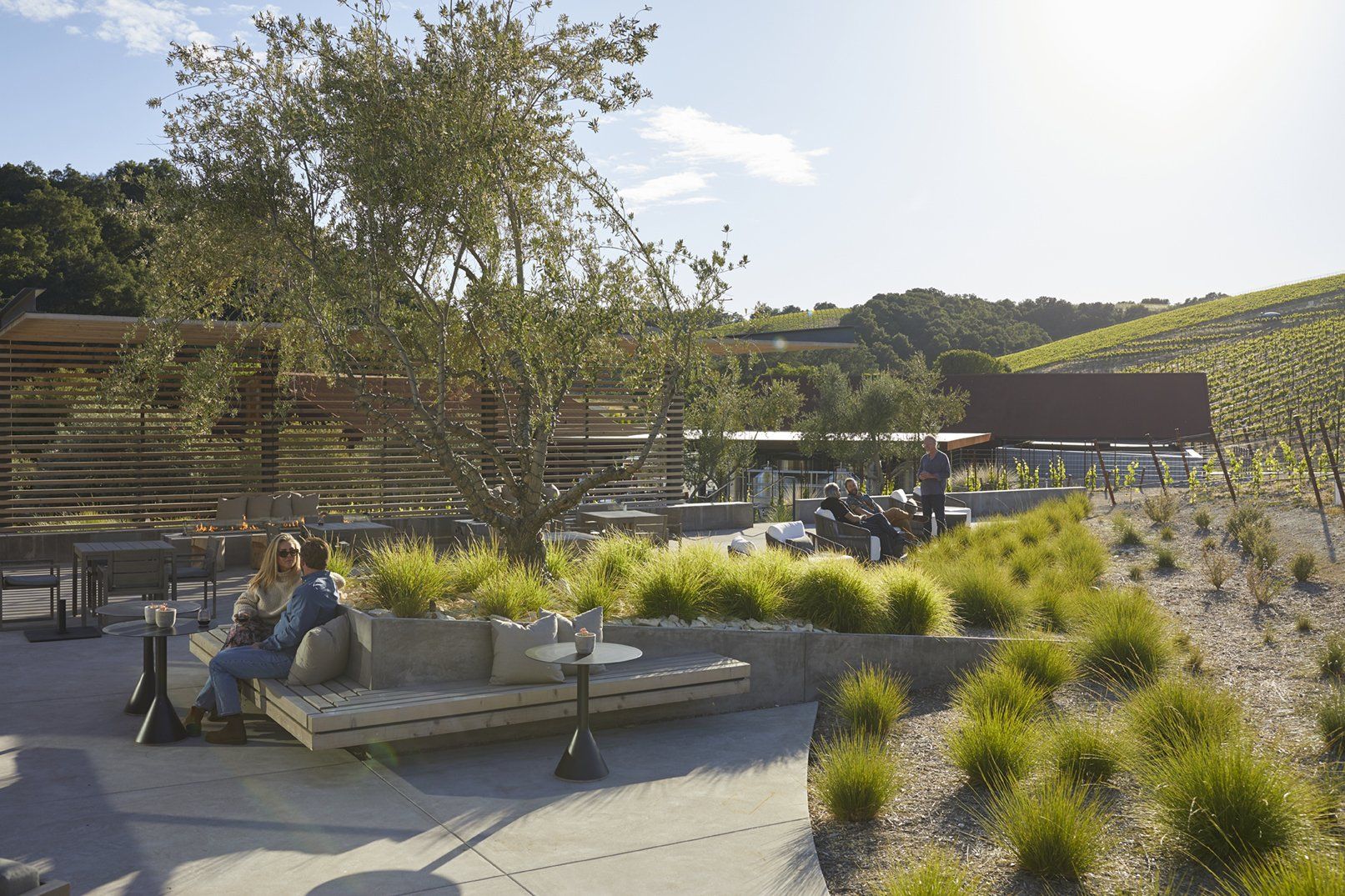
Slide title
Write your caption hereButton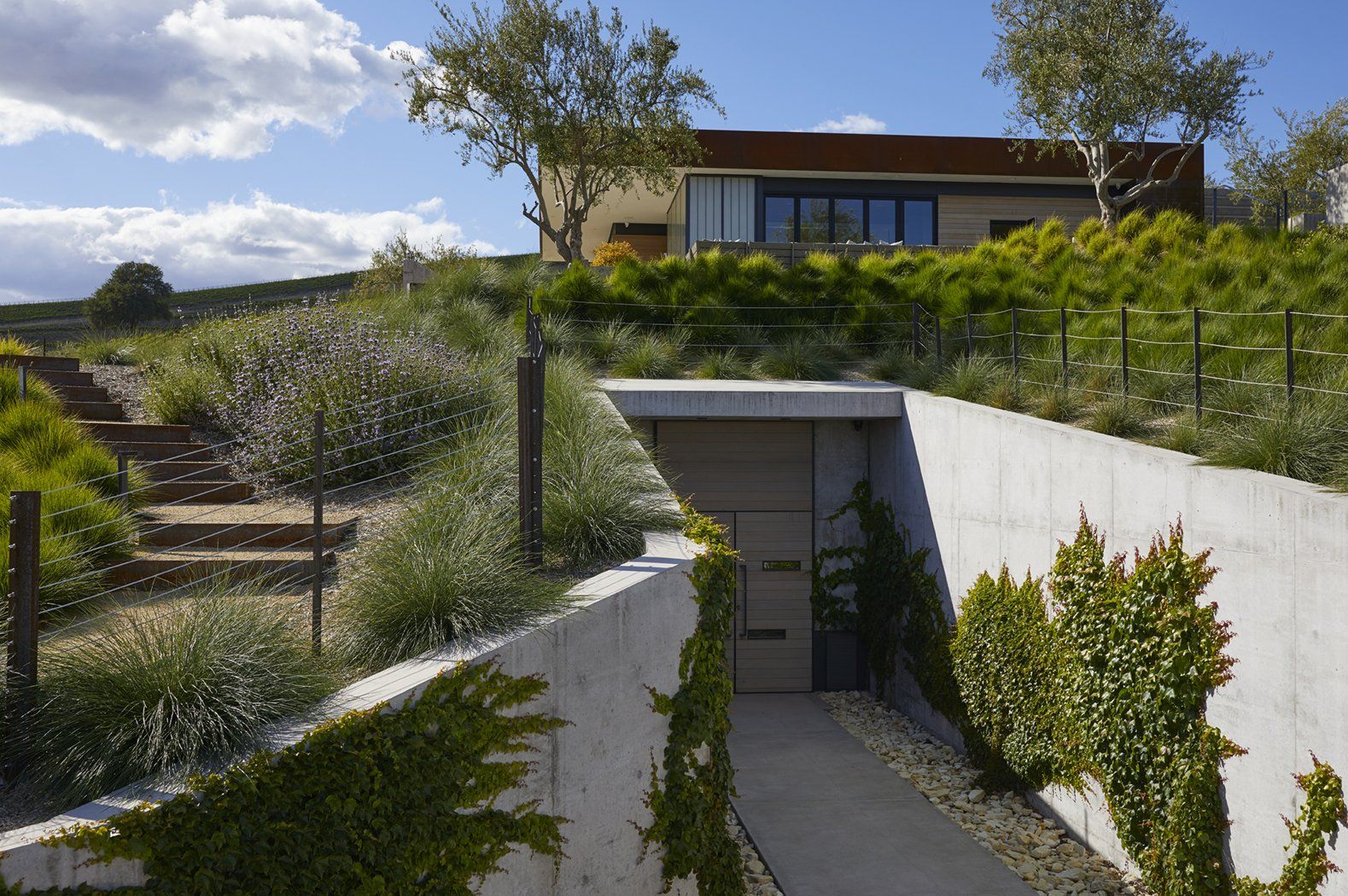
Slide title
Write your caption hereButton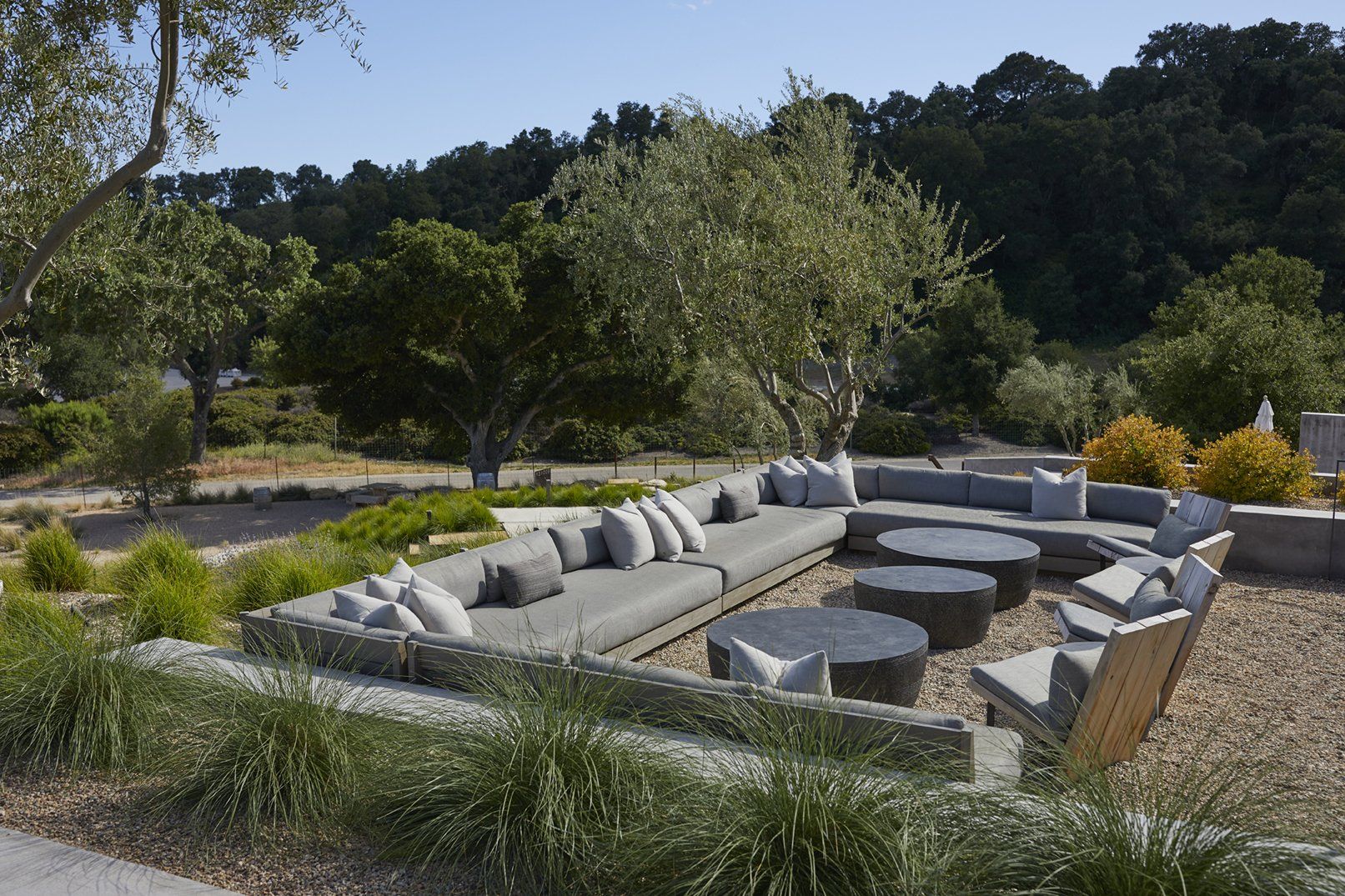
Slide title
Write your caption hereButton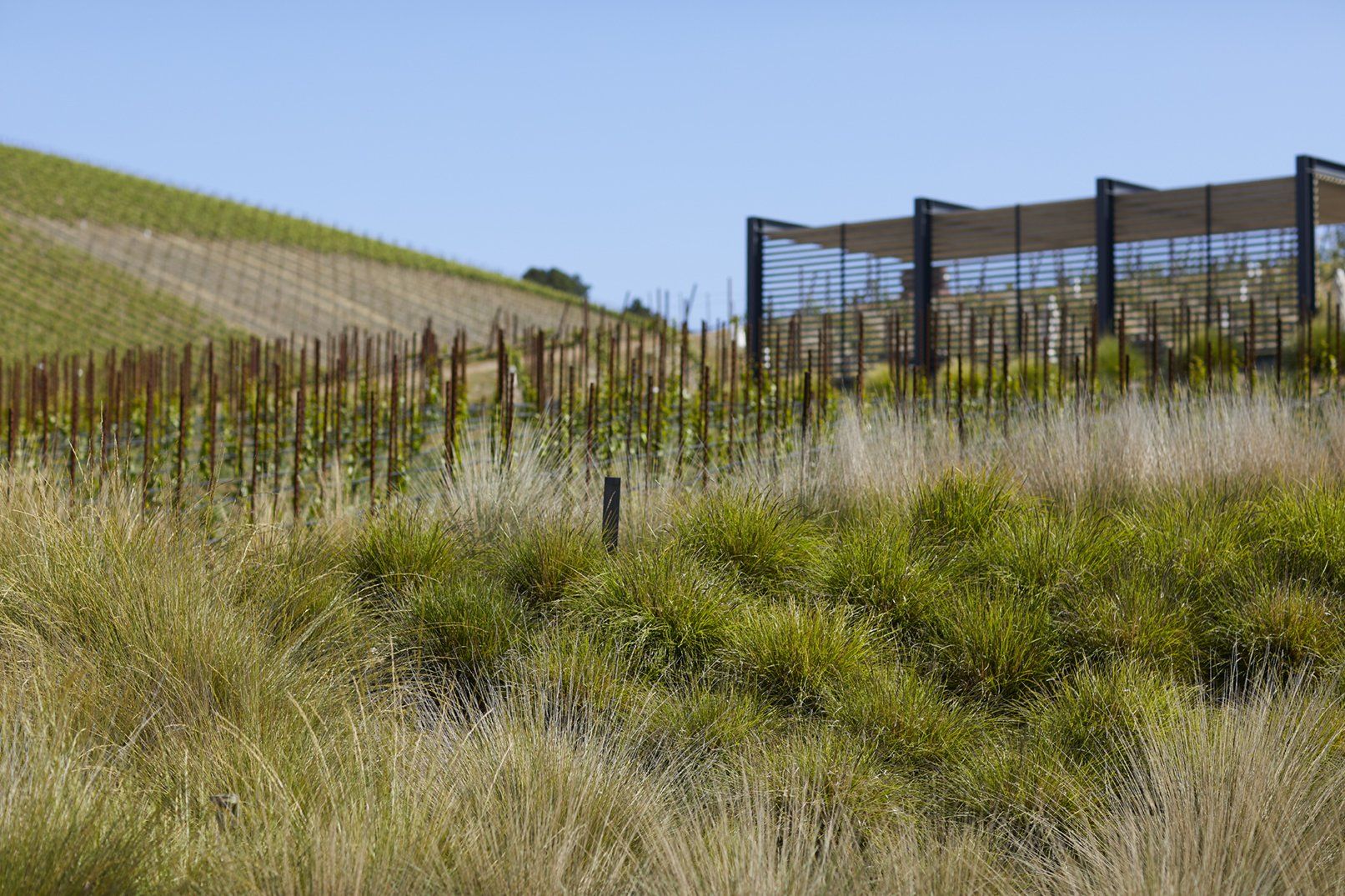
Slide title
Write your caption hereButton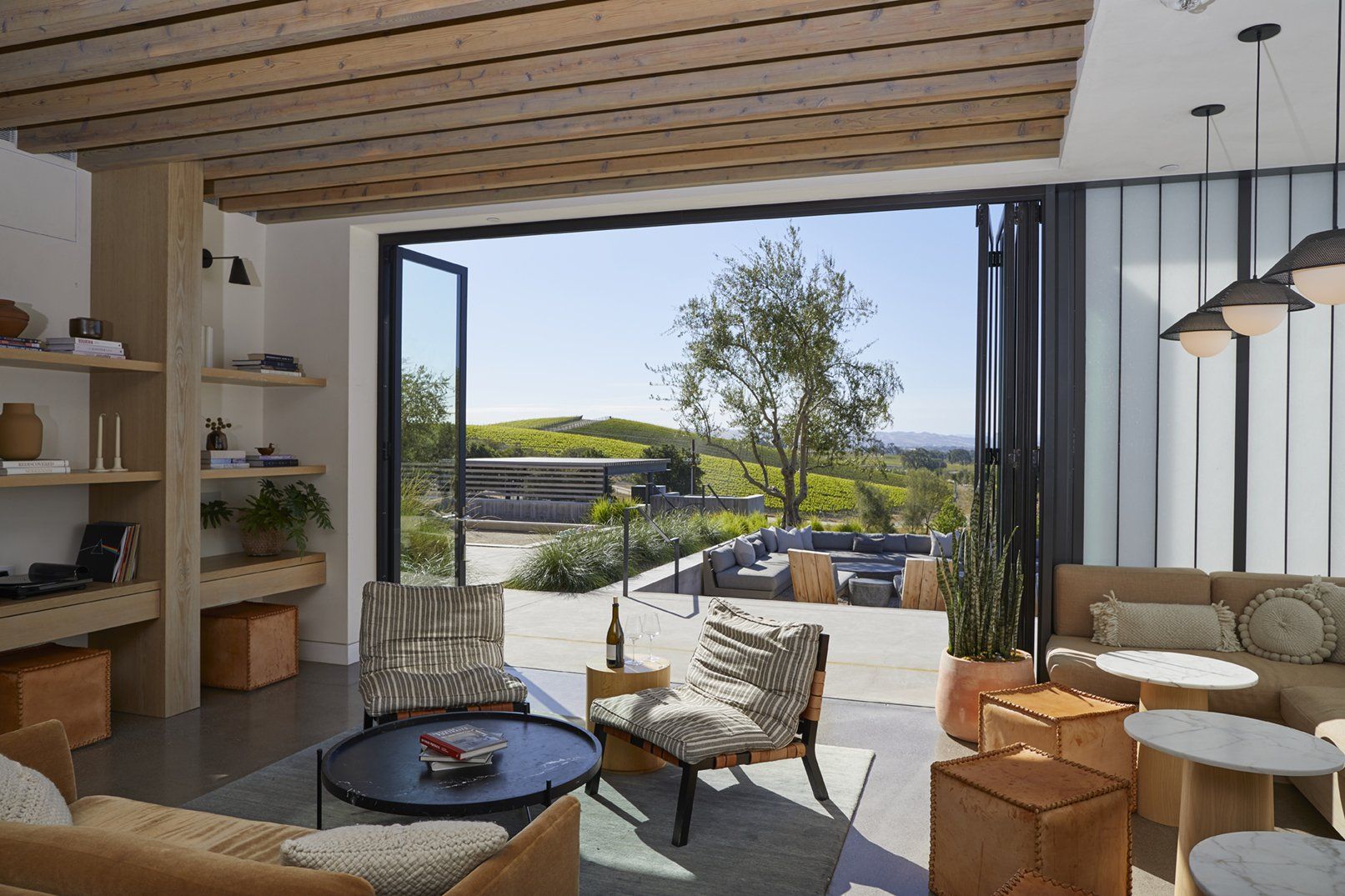
Slide title
Write your caption hereButton
BOOKER VINEYARD
-
Project Description
In the heart of a historic drought, this winery overlooking the clients’ 100-acre vineyard in the Paso Robles wine region called for a water-wise landscape to complement the modern Architecture. With this in mind, JGS designed multiple peaceful outdoor retreats responding directly to the surrounding hillside vineyards.
Applying a subdued color palette accentuated with Mediterranean grasses and timeworn olive trees, the new landscape anchored and blended the tasting room into its surrounding environment.
Delicate plant textures that flutter in the wind softened the modern hardscape and architecture; creating a striking balance between the built and natural environments. Large drifts of drought tolerant grasses allowed for sweeping views to continue past the property line, to the clients’ vineyards and the rolling hills beyond.
The grasses were also selected to mirror the native vegetation as it fluctuates through the seasons, creating a strong sense of connection with the region. Using rugged boulders and gravel in conjunction with clean hardscape pavers, the project brought a fun California twist to the traditional modern aesthetic.
Booker Vineyard
In the heart of a historic drought, this winery overlooking the clients’ 100-acre vineyard in the Paso Robles wine region called for a water-wise landscape to complement the modern Architecture. With this in mind, JGS designed multiple peaceful outdoor retreats responding directly to the surrounding hillside vineyards.
Applying a subdued color palette accentuated with Mediterranean grasses and timeworn olive trees, the new landscape anchored and blended the tasting room into its surrounding environment.
Delicate plant textures that flutter in the wind softened the modern hardscape and architecture; creating a striking balance between the built and natural environments. Large drifts of drought tolerant grasses allowed for sweeping views to continue past the property line, to the clients’ vineyards and the rolling hills beyond.
The grasses were also selected to mirror the native vegetation as it fluctuates through the seasons, creating a strong sense of connection with the region. Using rugged boulders and gravel in conjunction with clean hardscape pavers, the project brought a fun California twist to the traditional modern aesthetic.
BOOKER WINERY
In the heart of a historic drought, this winery overlooking the clients’ 100-acre vineyard in the Paso Robles wine region called for a water-wise landscape to complement the modern Architecture. With this in mind, JGS designed multiple peaceful outdoor retreats responding directly to the surrounding hillside vineyards.
Applying a subdued color palette accentuated with Mediterranean grasses and timeworn olive trees, the new landscape anchored and blended the tasting room into its surrounding environment.
Delicate plant textures that flutter in the wind softened the modern hardscape and architecture; creating a striking balance between the built and natural environments. Large drifts of drought tolerant grasses allowed for sweeping views to continue past the property line, to the clients’ vineyards and the rolling hills beyond.
The grasses were also selected to mirror the native vegetation as it fluctuates through the seasons, creating a strong sense of connection with the region. Using rugged boulders and gravel in conjunction with clean hardscape pavers, the project brought a fun California twist to the traditional modern aesthetic.
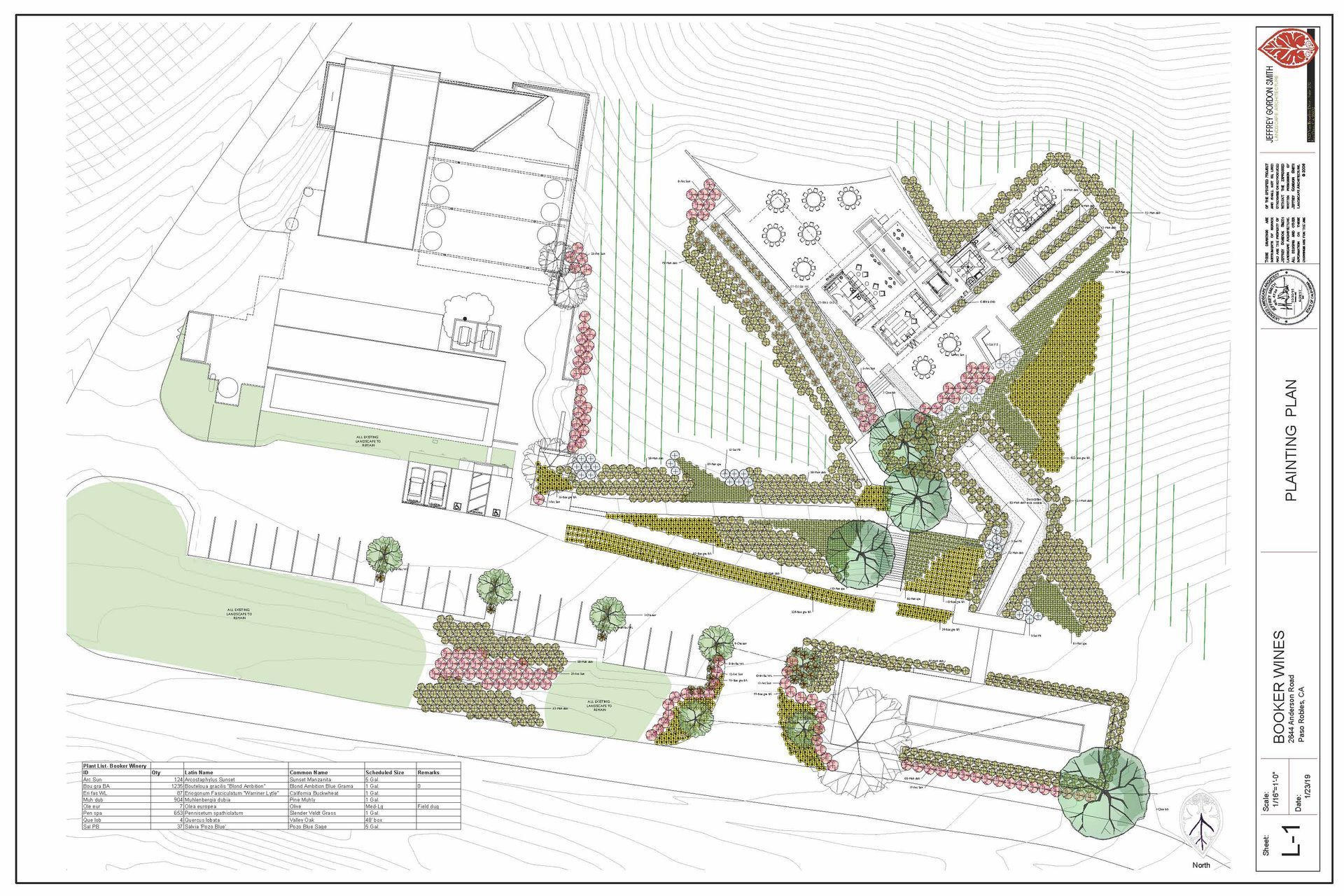
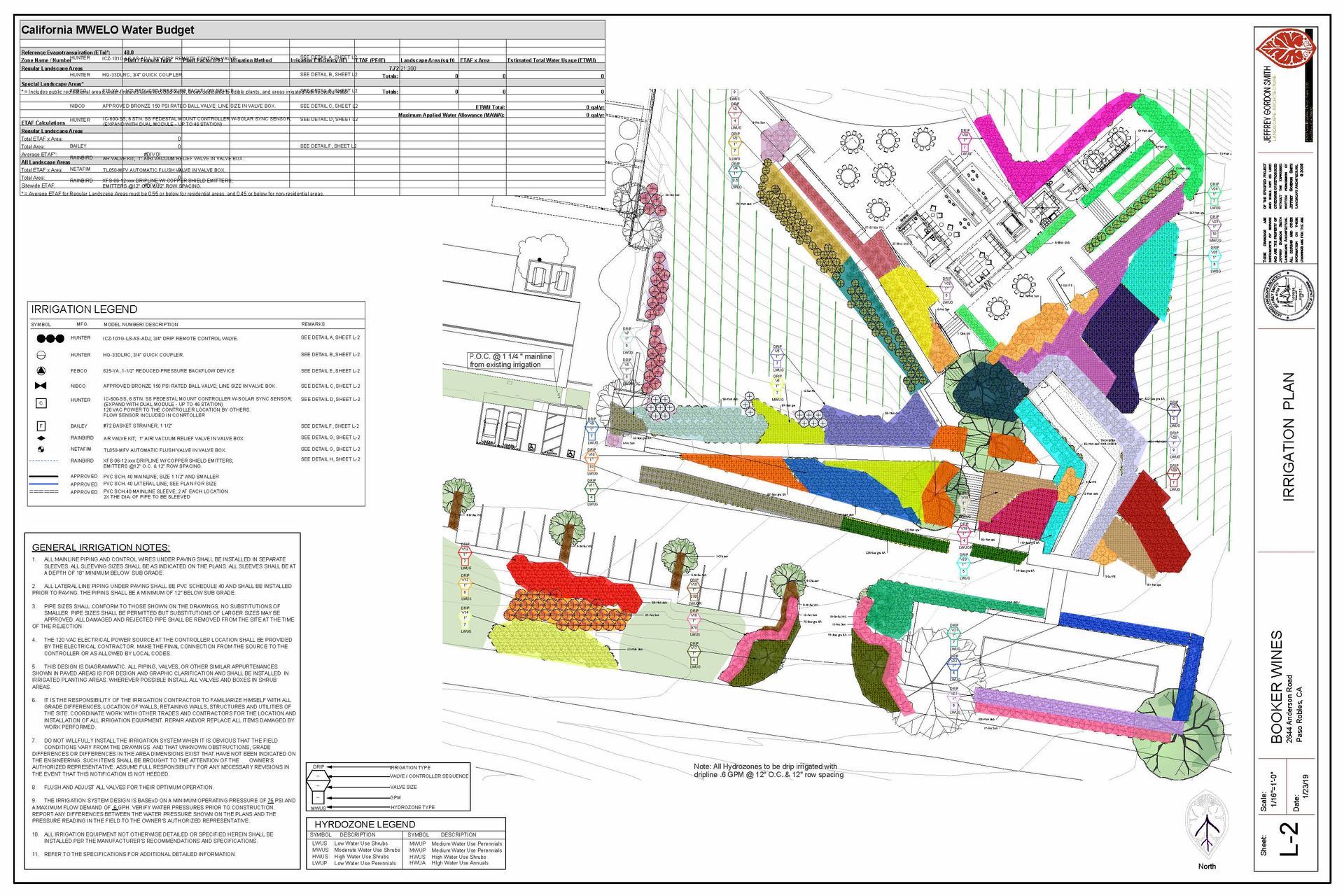


Incorporating a modern vineyard tasting room onto a 100-acre organic vineyard involves careful planning to maximize the beauty of the surroundings while considering practical elements such as views, sun angles, and wind patterns. The aim is to create a space that seamlessly integrates with the natural landscape and provides an exceptional tasting experience for visitors.
The design of the tasting room takes full advantage of the breathtaking views that the vineyard offers. Large windows, glass walls, and outdoor seating areas are strategically positioned to capture panoramic vistas of the rolling vineyards, neighboring hills, or distant mountains. This allows guests to immerse themselves in the picturesque setting while savoring the wines.
Sun angles play a crucial role in the layout and orientation of the tasting room. The design considers the path of the sun throughout the day, ensuring that the interior spaces are flooded with natural light while minimizing glare and excessive heat. Overhangs, shading devices, or strategically placed trees may be incorporated to provide relief from direct sunlight and create comfortable indoor and outdoor areas for visitors to enjoy.
Furthermore, wind patterns are carefully analyzed to ensure a pleasant and comfortable environment within the tasting room and its surroundings. The design may incorporate windbreaks, such as strategically placed trees, hedges, or architectural features, to mitigate strong winds and create sheltered spaces for guests. This enhances the overall experience, allowing visitors to fully appreciate the wines and the beauty of the vineyard without being excessively exposed to harsh wind conditions.
By considering views, sun angles, and wind patterns, the planning of the modern vineyard tasting room on the 100-acre organic vineyard creates a harmonious fusion of design and nature. The resulting space not only showcases the vineyard's natural splendor but also provides a welcoming and immersive experience for wine enthusiasts, where they can indulge in the flavors of the vineyard while being surrounded by the beauty of the landscape.
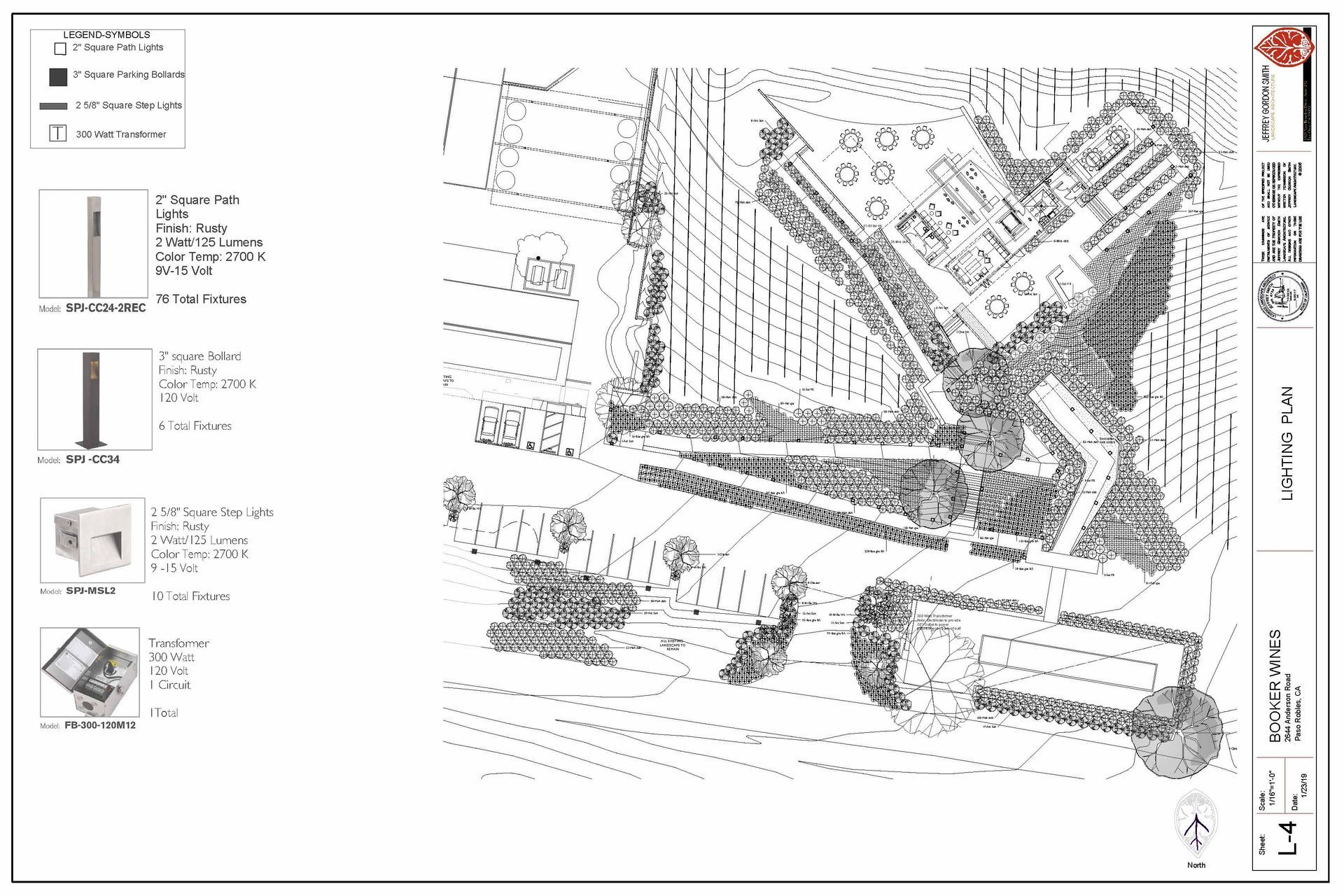
Incorporating a modern vineyard tasting room onto a 100-acre organic vineyard involves careful planning to maximize the beauty of the surroundings while considering practical elements such as views, sun angles, and wind patterns. The aim is to create a space that seamlessly integrates with the natural landscape and provides an exceptional tasting experience for visitors.
The design of the tasting room takes full advantage of the breathtaking views that the vineyard offers. Large windows, glass walls, and outdoor seating areas are strategically positioned to capture panoramic vistas of the rolling vineyards, neighboring hills, or distant mountains. This allows guests to immerse themselves in the picturesque setting while savoring the wines.
Sun angles play a crucial role in the layout and orientation of the tasting room. The design considers the path of the sun throughout the day, ensuring that the interior spaces are flooded with natural light while minimizing glare and excessive heat. Overhangs, shading devices, or strategically placed trees may be incorporated to provide relief from direct sunlight and create comfortable indoor and outdoor areas for visitors to enjoy.
Furthermore, wind patterns are carefully analyzed to ensure a pleasant and comfortable environment within the tasting room and its surroundings. The design may incorporate windbreaks, such as strategically placed trees, hedges, or architectural features, to mitigate strong winds and create sheltered spaces for guests. This enhances the overall experience, allowing visitors to fully appreciate the wines and the beauty of the vineyard without being excessively exposed to harsh wind conditions.
By considering views, sun angles, and wind patterns, the planning of the modern vineyard tasting room on the 100-acre organic vineyard creates a harmonious fusion of design and nature. The resulting space not only showcases the vineyard's natural splendor but also provides a welcoming and immersive experience for wine enthusiasts, where they can indulge in the flavors of the vineyard while being surrounded by the beauty of the landscape.



