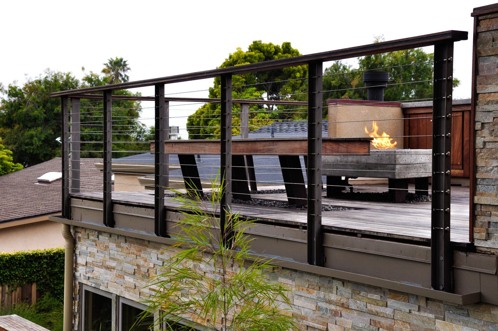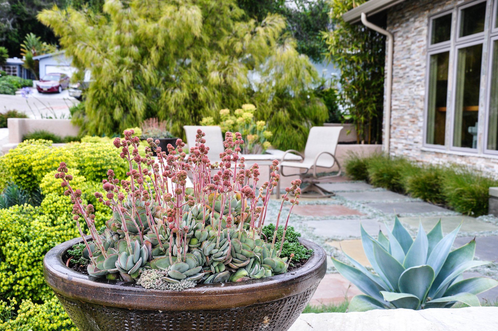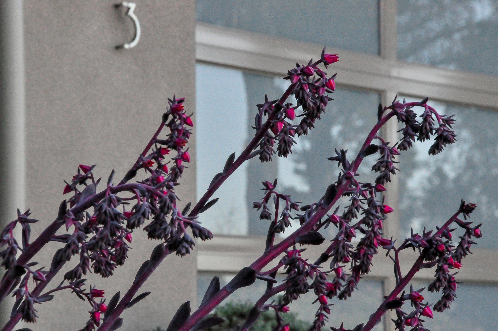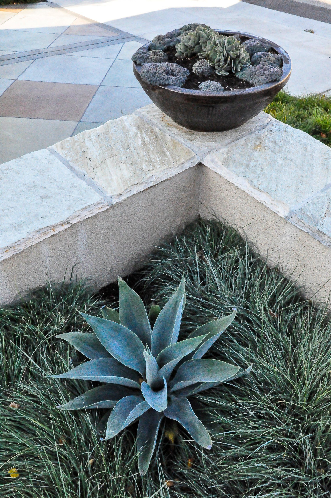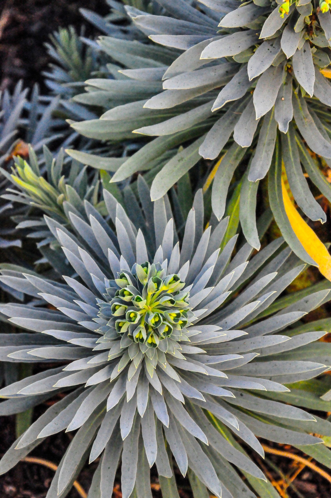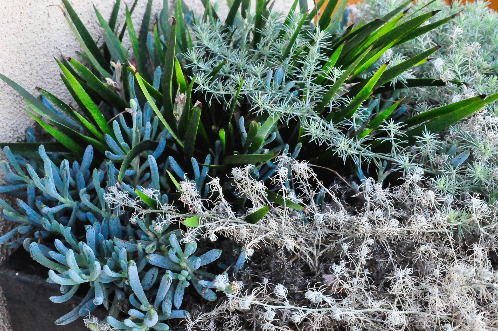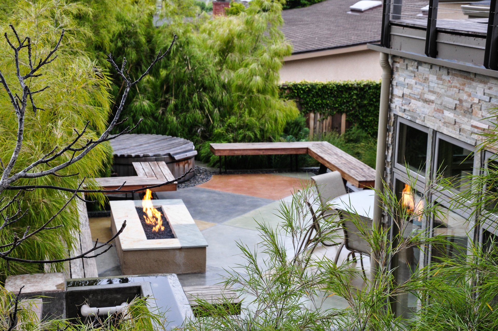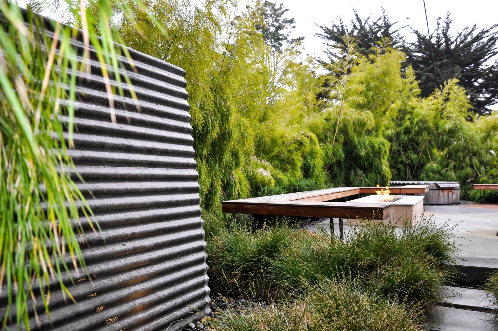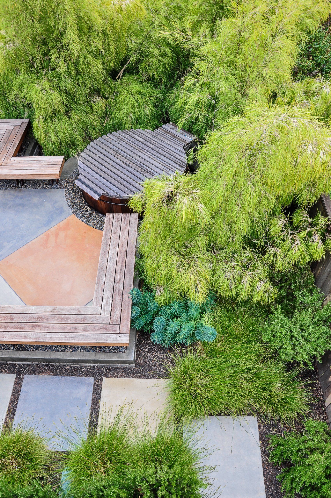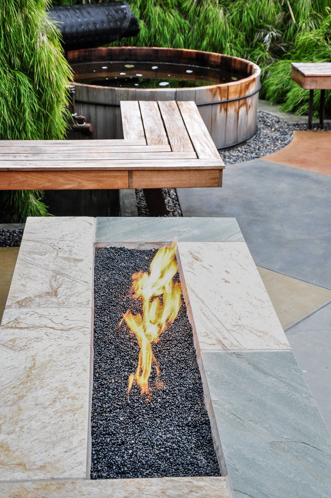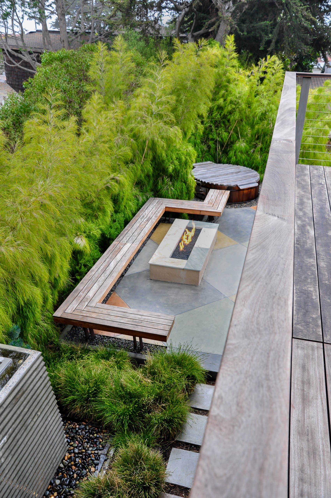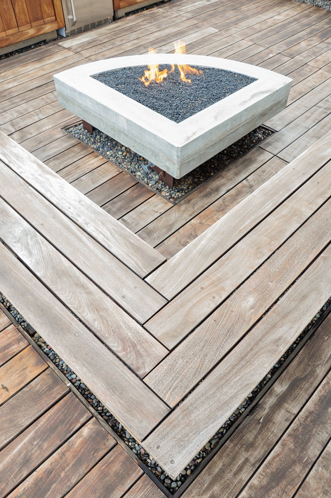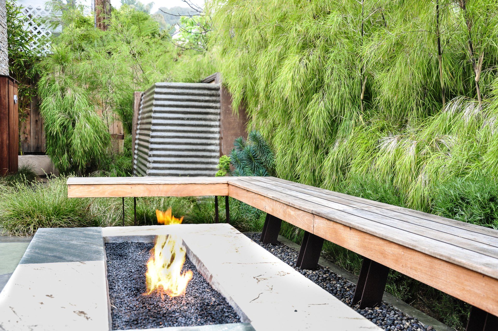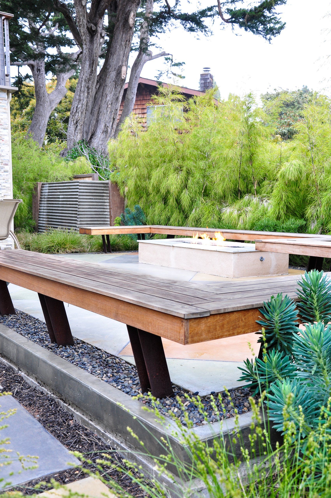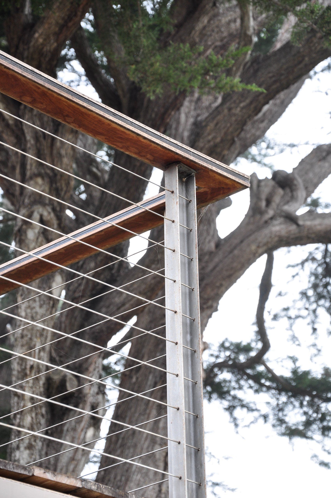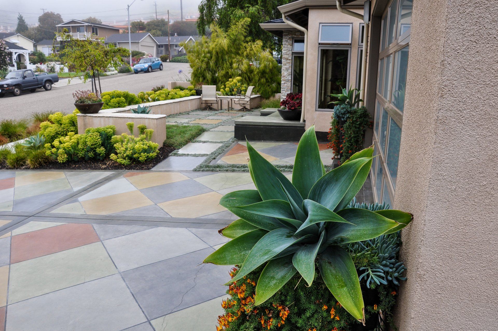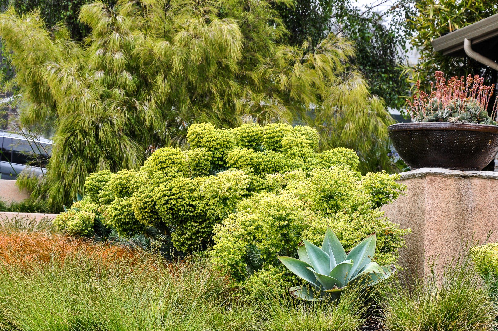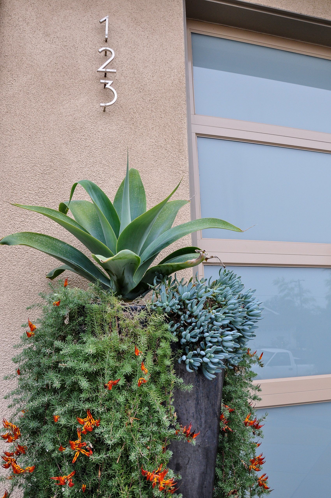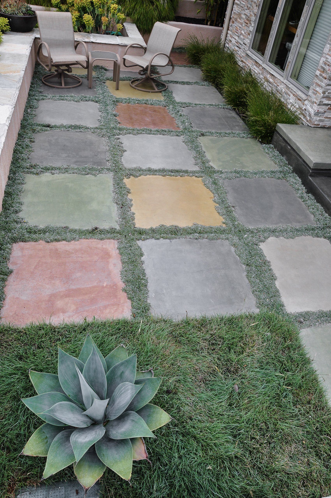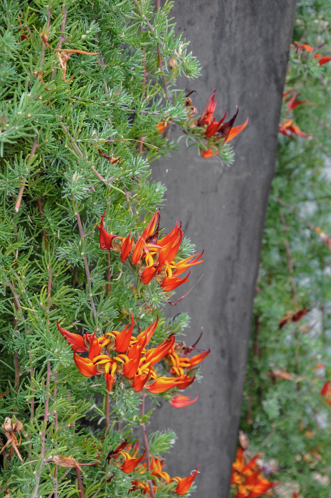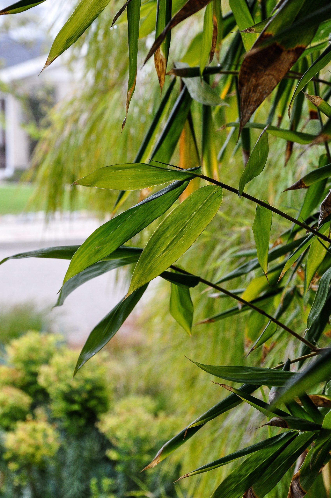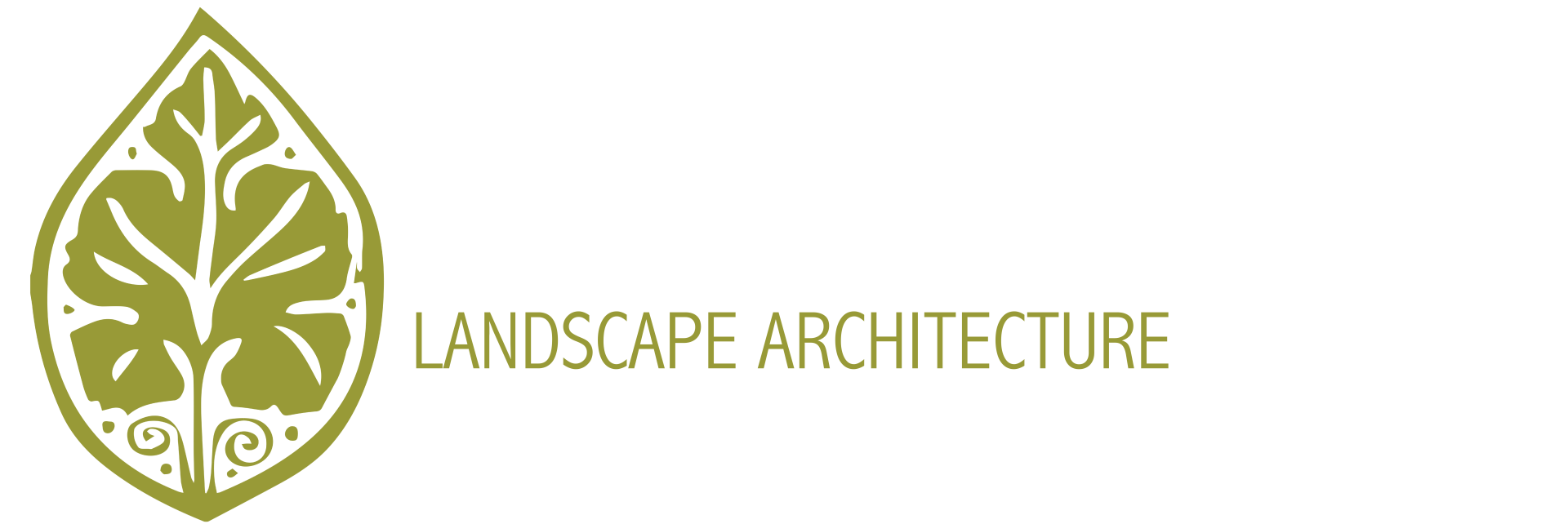New Paragraph
New Paragraph
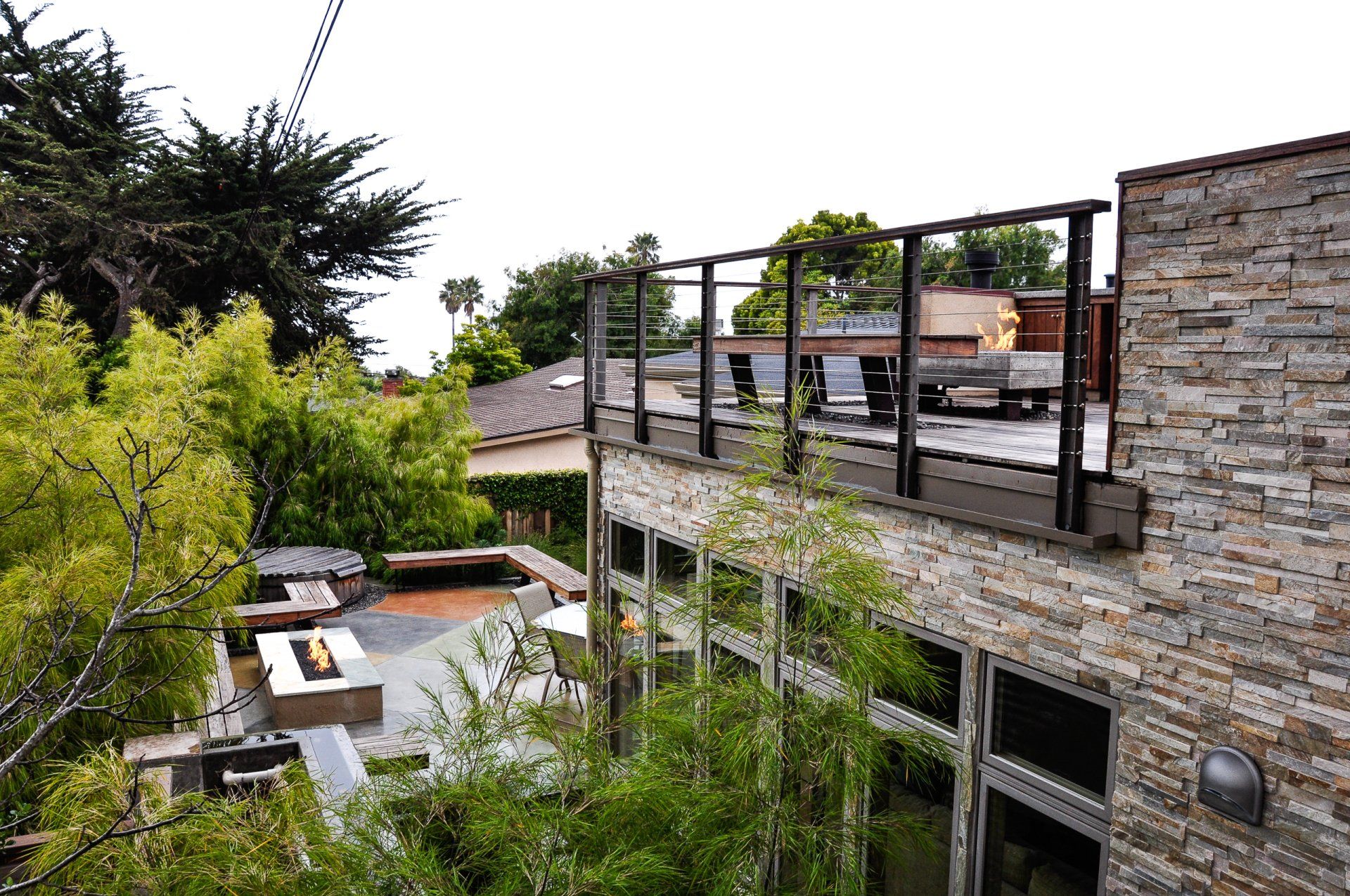
Slide title
Write your caption hereButton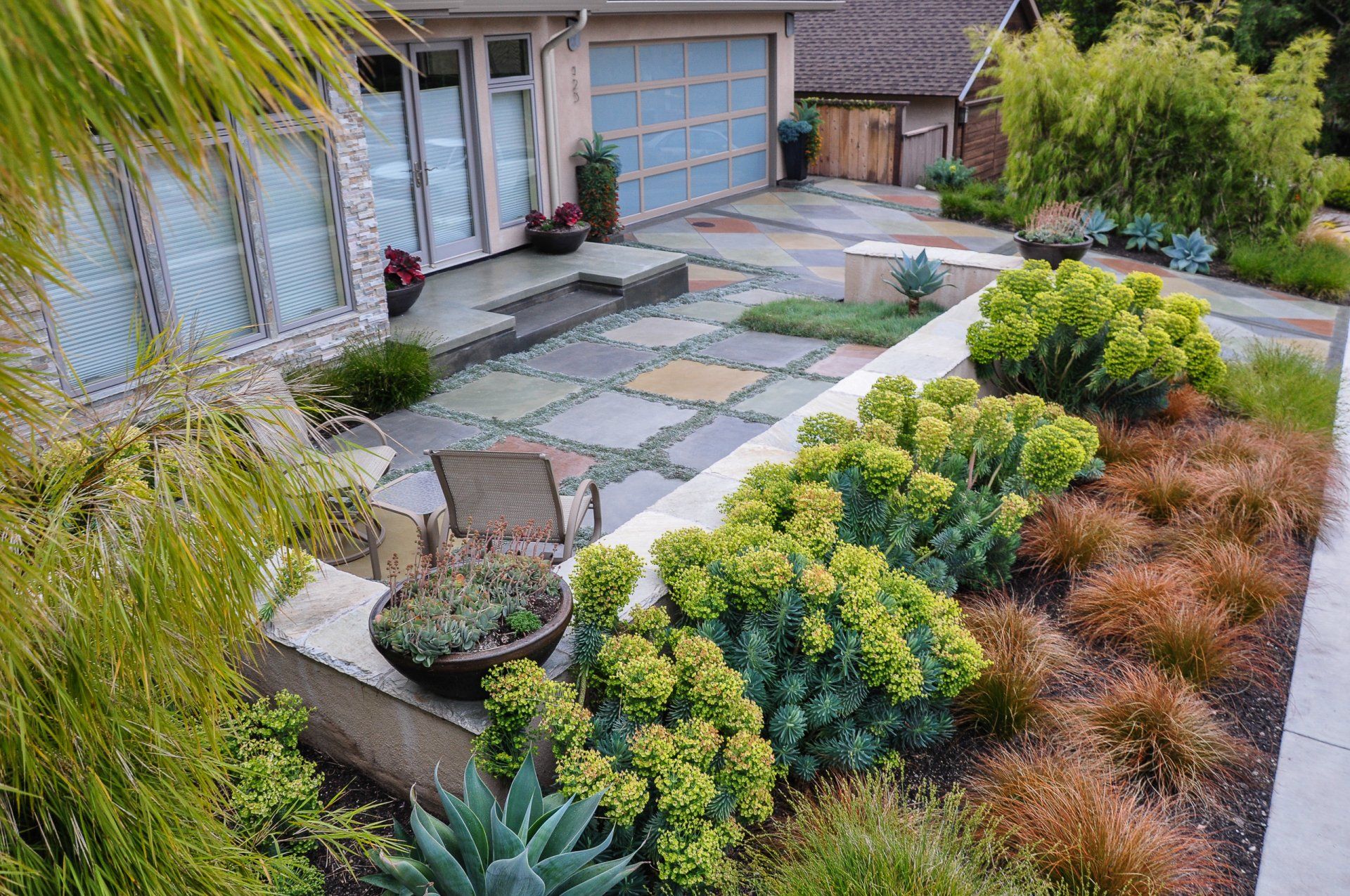
Slide title
Write your caption hereButton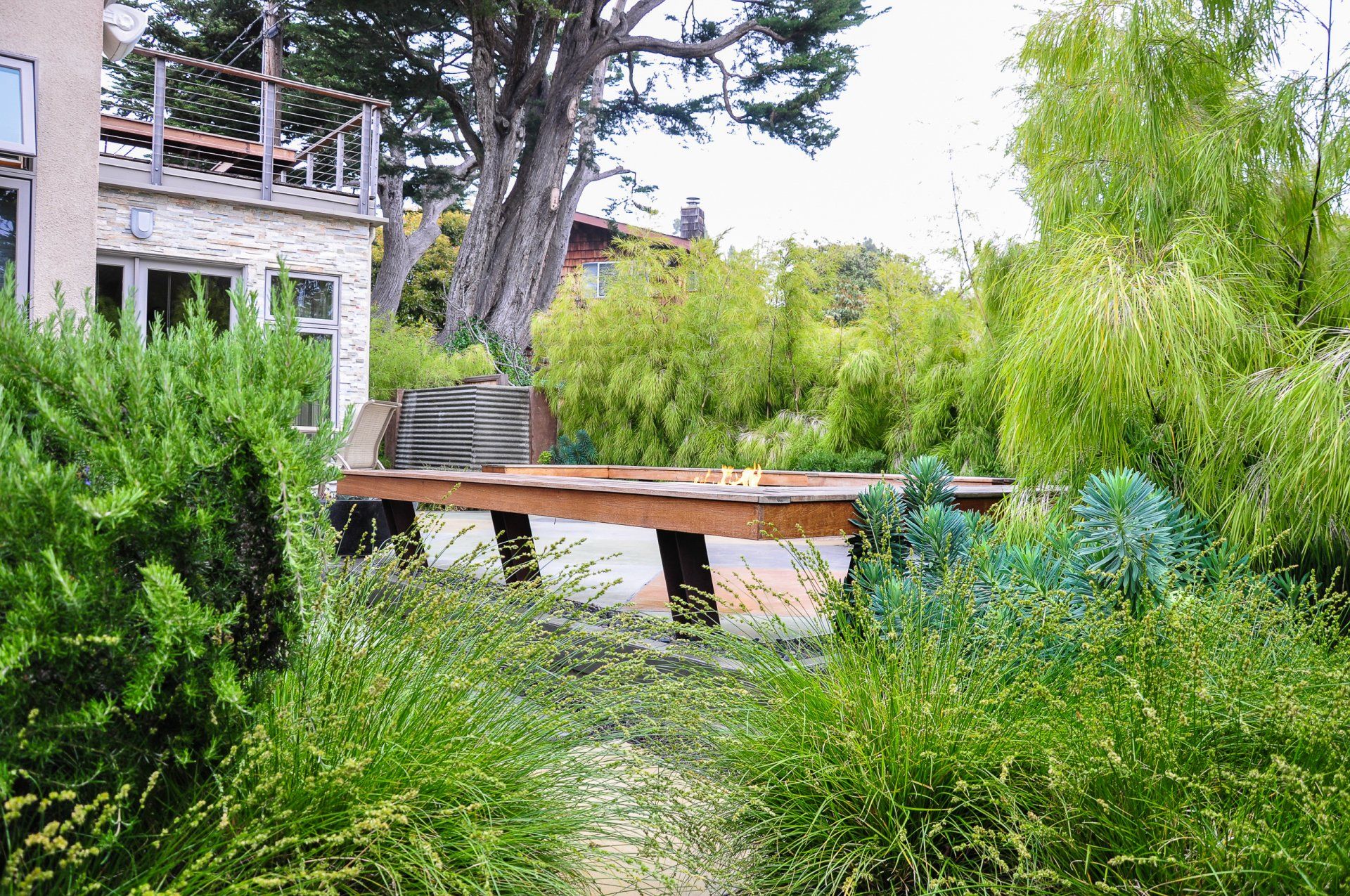
Slide title
Write your caption hereButton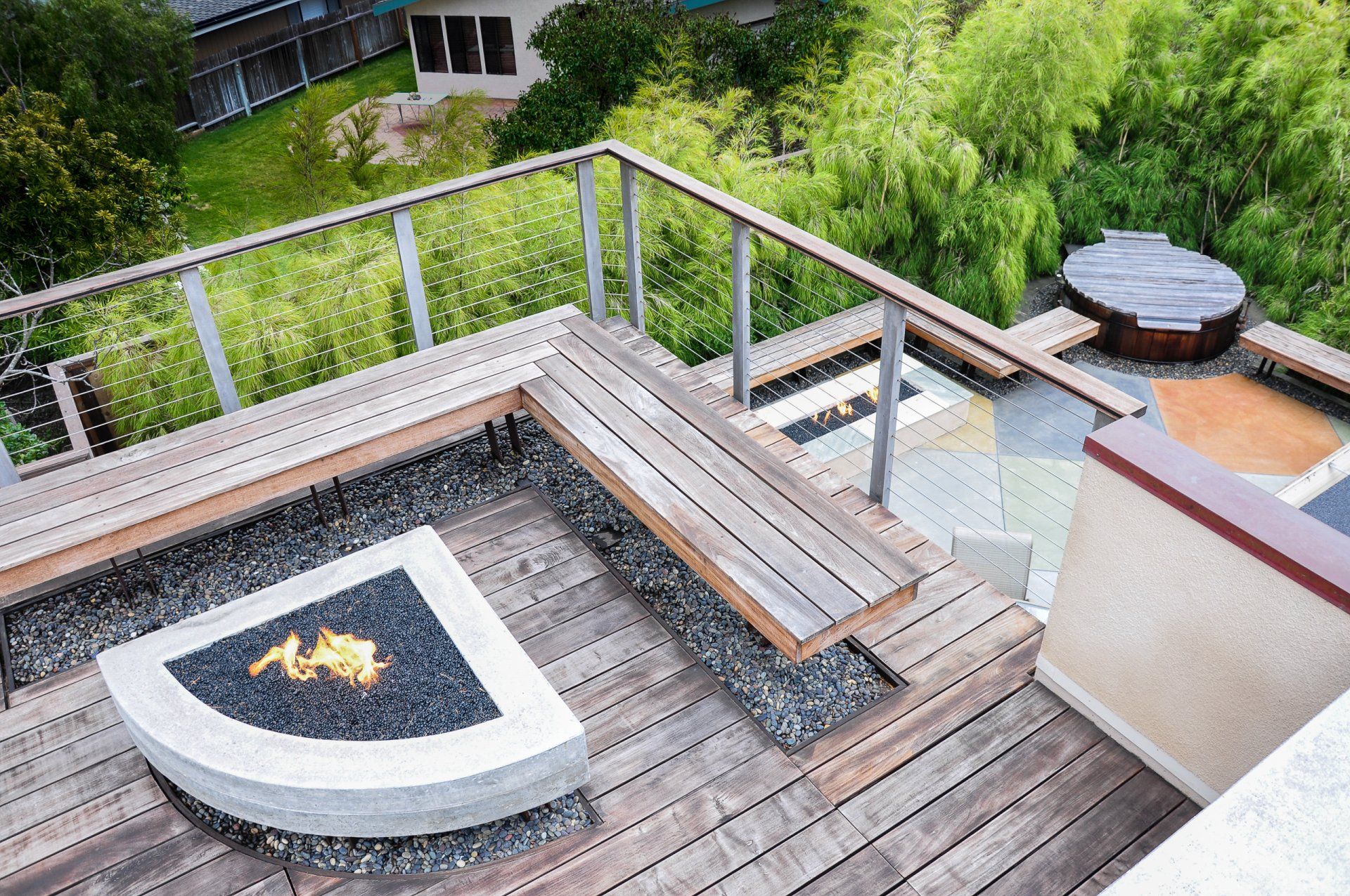
Slide title
Write your caption hereButton
Slide title
Write your caption hereButton
FALLING CLIFF
-
Project Description
This contemporary remodel was heavily influenced by its architecture’s monochromatic color scheme, calling for a more whimsical landscape to bring life to the site. Equipped with 2 fire pits, a spa, water feature, and a roof terrace outdoor kitchen, this remodel provided new spaces to enjoy the garden and entertain guests. Pulling colors from the stone cladding of the building, stained concrete was incorporated into the project to enhance and expand the color palette. Furthermore, lush planted areas integrated energetic colors, textures, and shapes into the otherwise dampened tone throughout the site.
Considering the great coastal views from the front yard, but the initial lack of privacy, a shallow wall was constructed to create a comfortable front patio courtyard. Vibrant Euphorbias surround the wall creating a pop of color against the front of the house. The front yard also benefited from tall planters against the house housing showy plants bringing in more visual interest for the eye to move around the site. In order to unify the exterior with the interior of the home, the driveway pattern was continued into the garage floor as this is how the clients would most times enter their home.
With a tight backyard, a 45 degree angle was used for the hardscape to visually expand the space. Mexican Weeping Bamboo surround the perimeter providing a bright and textural screen for privacy. Low furniture was used throughout the backyard in order for the garden to be enjoyed from inside through the low windows of the home. Taking advantage of the low windows, a corrugated panel water feature was constructed off the living room window. Corten steel supports for the bench were installed within pebble to prevent rust from bleeding onto the surrounding concrete.
FALLING CLIFF
This contemporary remodel was heavily influenced by its architecture’s monochromatic color scheme, calling for a more whimsical landscape to bring life to the site. Equipped with 2 fire pits, a spa, water feature, and a roof terrace outdoor kitchen, this remodel provided new spaces to enjoy the garden and entertain guests. Pulling colors from the stone cladding of the building, stained concrete was incorporated into the project to enhance and expand the color palette. Furthermore, lush planted areas integrated energetic colors, textures, and shapes into the otherwise dampened tone throughout the site.
Considering the great coastal views from the front yard, but the initial lack of privacy, a shallow wall was constructed to create a comfortable front patio courtyard. Vibrant Euphorbias surround the wall creating a pop of color against the front of the house. The front yard also benefited from tall planters against the house housing showy plants bringing in more visual interest for the eye to move around the site. In order to unify the exterior with the interior of the home, the driveway pattern was continued into the garage floor as this is how the clients would most times enter their home.
With a tight backyard, a 45 degree angle was used for the hardscape to visually expand the space. Mexican Weeping Bamboo surround the perimeter providing a bright and textural screen for privacy. Low furniture was used throughout the backyard in order for the garden to be enjoyed from inside through the low windows of the home. Taking advantage of the low windows, a corrugated panel water feature was constructed off the living room window. Corten steel supports for the bench were installed within pebble to prevent rust from bleeding onto the surrounding concrete.
FALLING CLIFF
This contemporary remodel was heavily influenced by its architecture’s monochromatic color scheme, calling for a more whimsical landscape to bring life to the site. Equipped with 2 fire pits, a spa, water feature, and a roof terrace outdoor kitchen, this remodel provided new spaces to enjoy the garden and entertain guests. Pulling colors from the stone cladding of the building, stained concrete was incorporated into the project to enhance and expand the color palette. Furthermore, lush planted areas integrated energetic colors, textures, and shapes into the otherwise dampened tone throughout the site.
Considering the great coastal views from the front yard, but the initial lack of privacy, a shallow wall was constructed to create a comfortable front patio courtyard. Vibrant Euphorbias surround the wall creating a pop of color against the front of the house. The front yard also benefited from tall planters against the house housing showy plants bringing in more visual interest for the eye to move around the site. In order to unify the exterior with the interior of the home, the driveway pattern was continued into the garage floor as this is how the clients would most times enter their home.
With a tight backyard, a 45 degree angle was used for the hardscape to visually expand the space. Mexican Weeping Bamboo surround the perimeter providing a bright and textural screen for privacy. Low furniture was used throughout the backyard in order for the garden to be enjoyed from inside through the low windows of the home. Taking advantage of the low windows, a corrugated panel water feature was constructed off the living room window. Corten steel supports for the bench were installed within pebble to prevent rust from bleeding onto the surrounding concrete.


