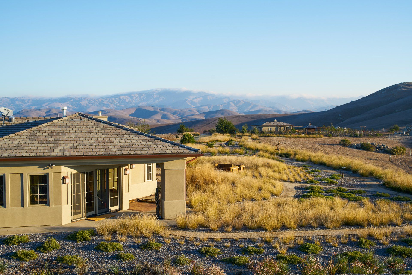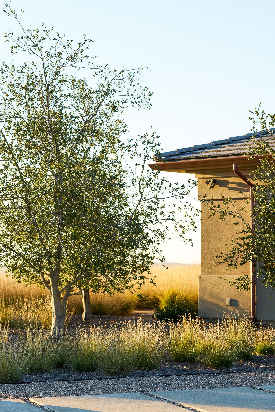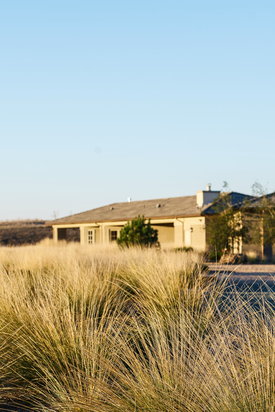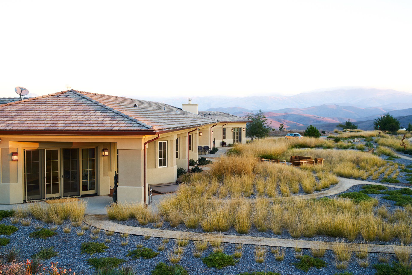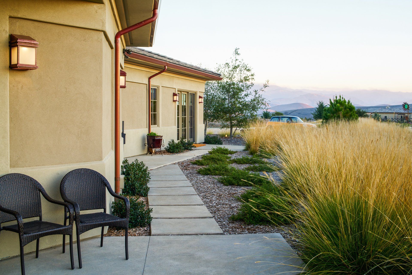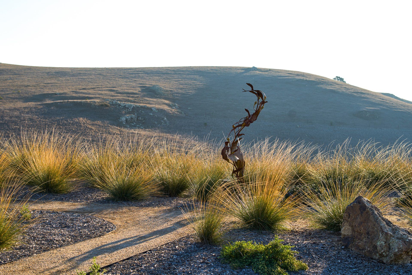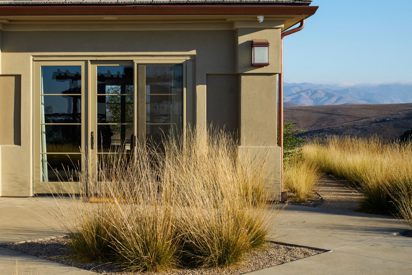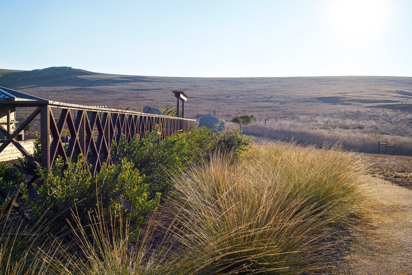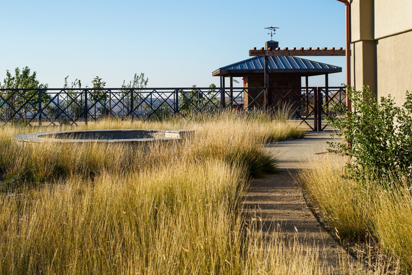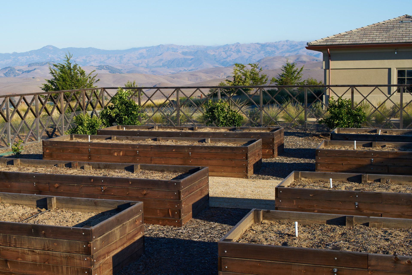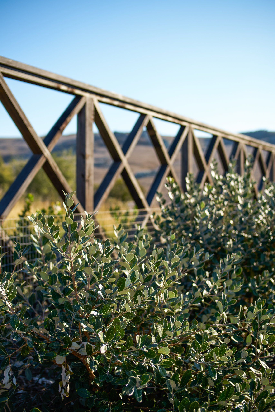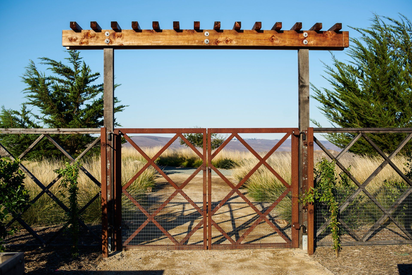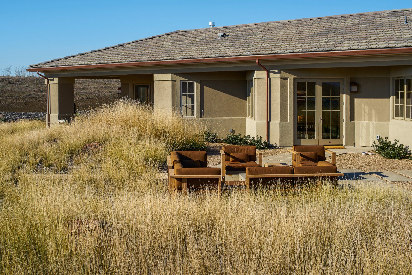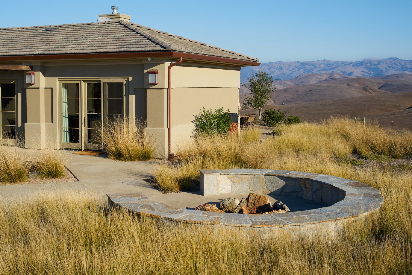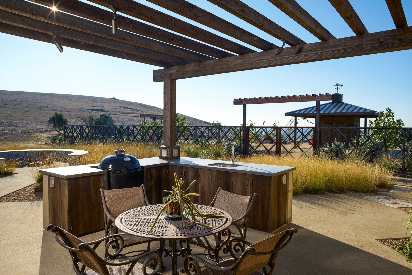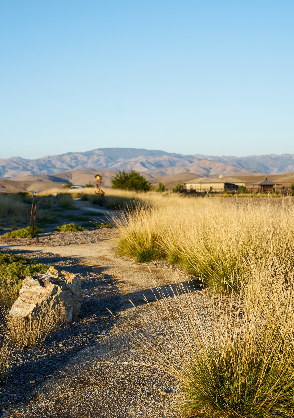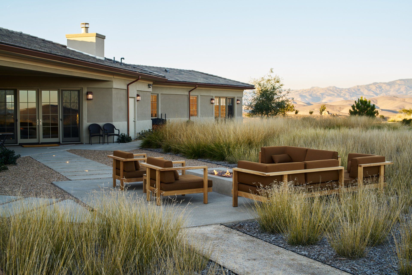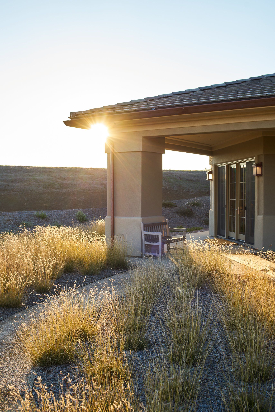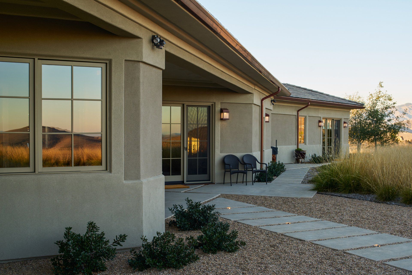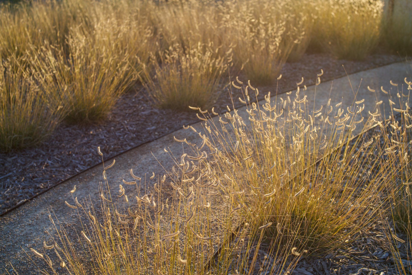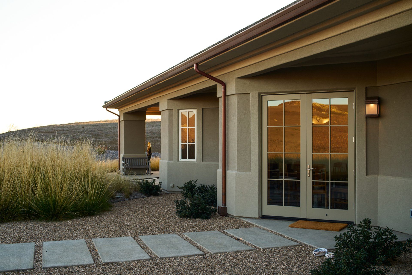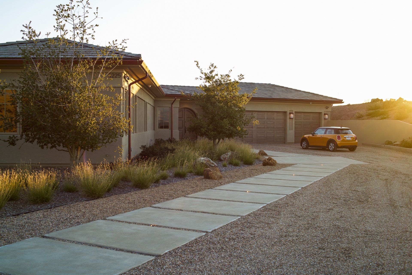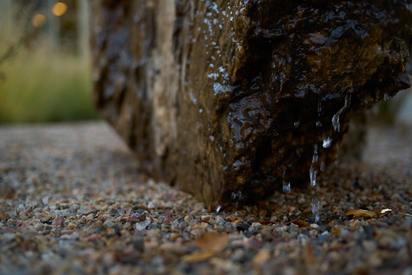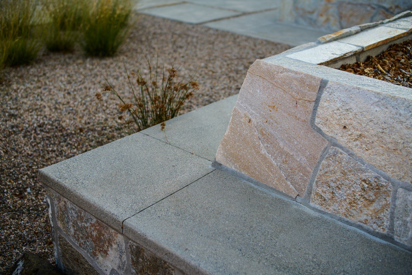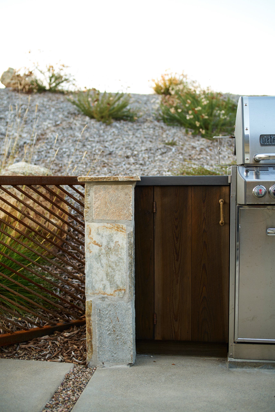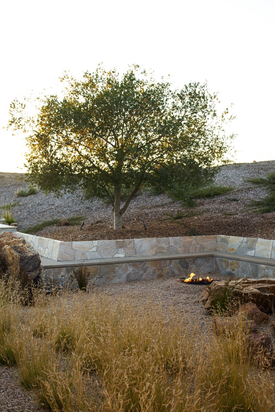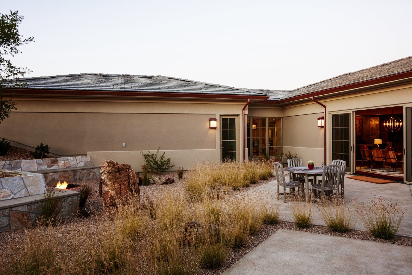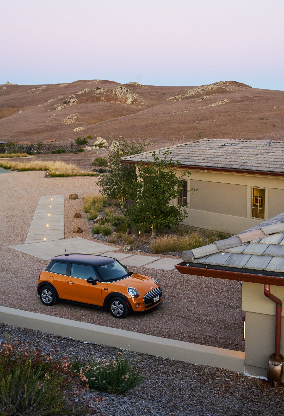New Paragraph
New Paragraph
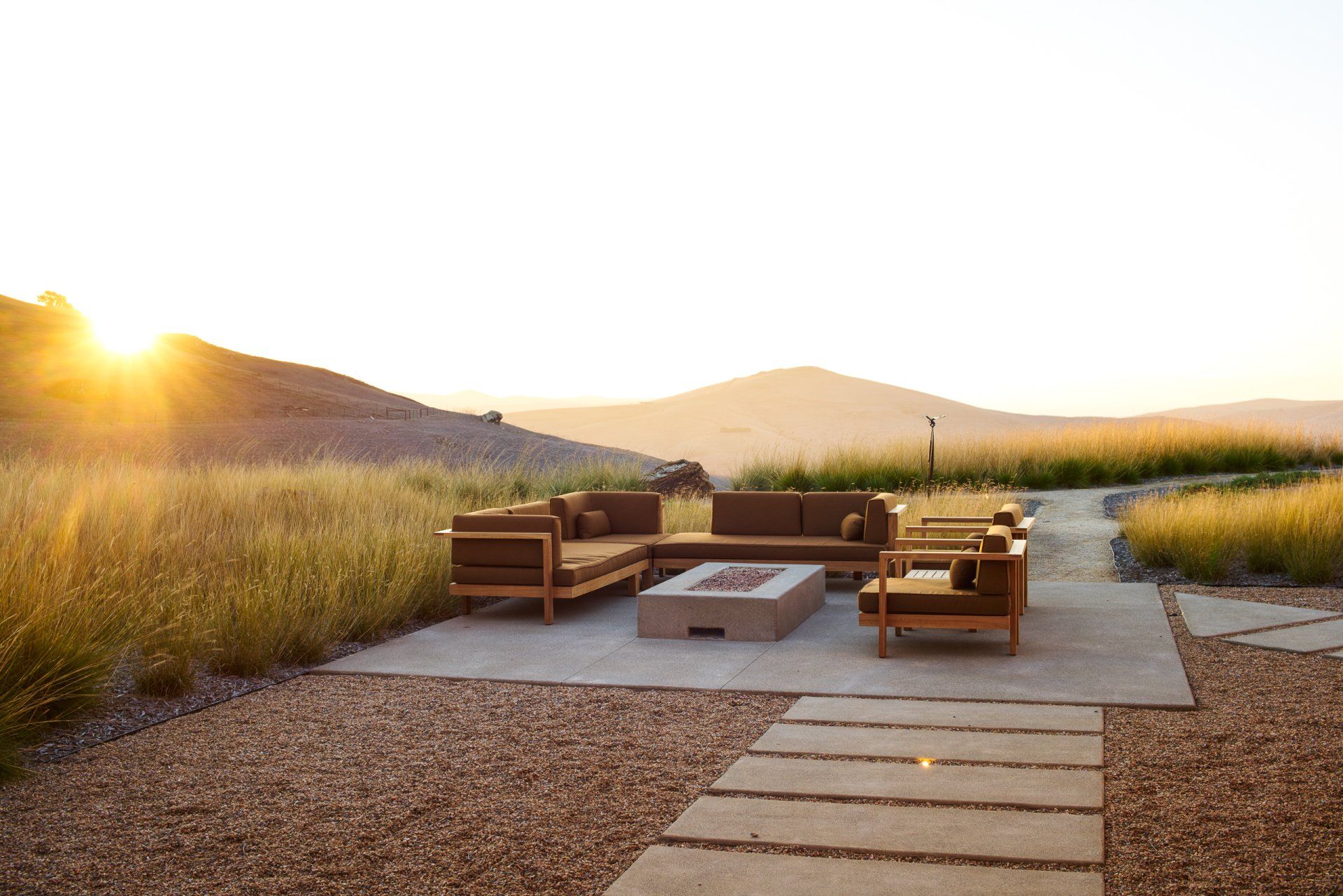
Slide title
Write your caption hereButton
Slide title
Write your caption hereButton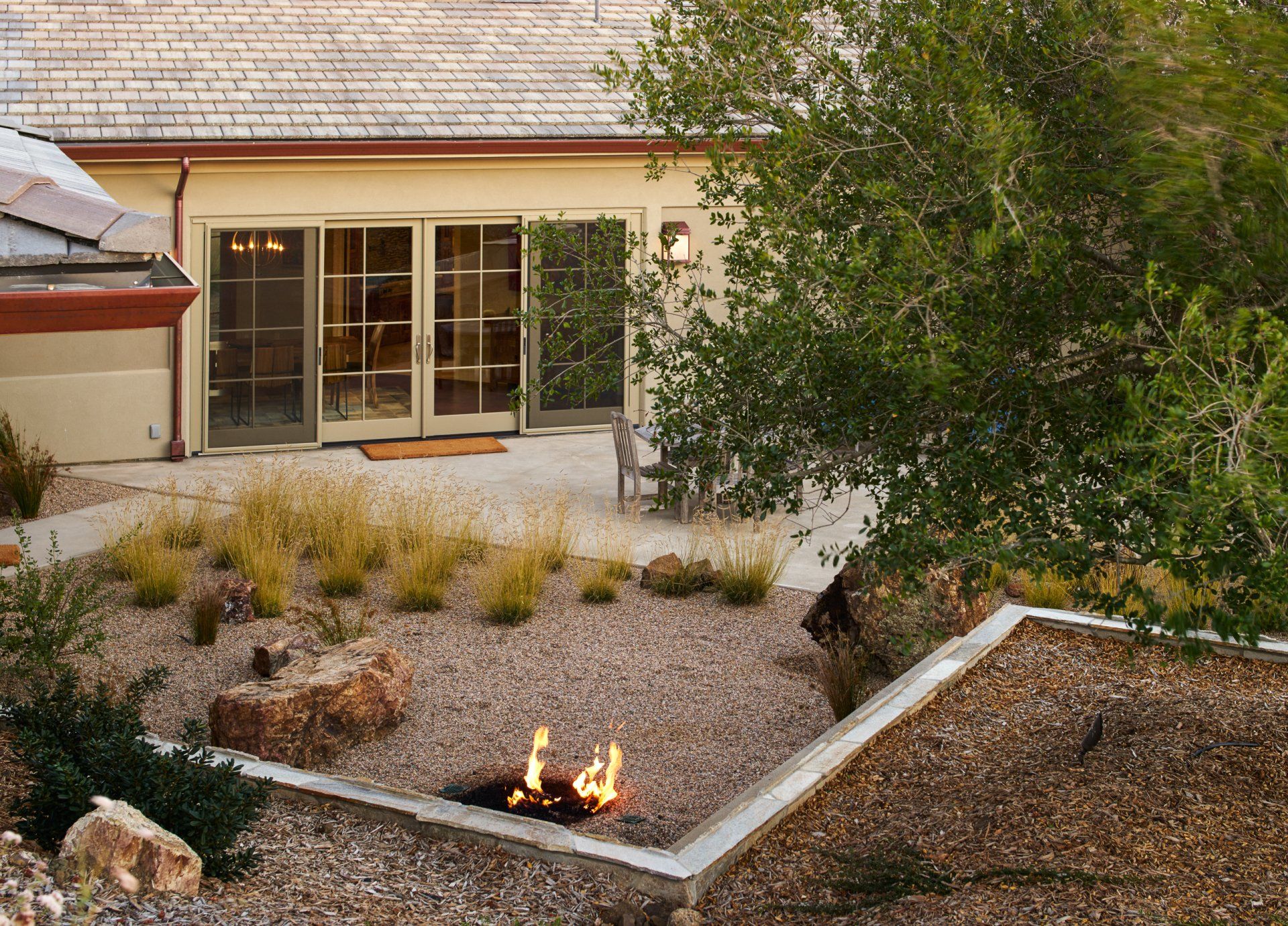
Slide title
Write your caption hereButton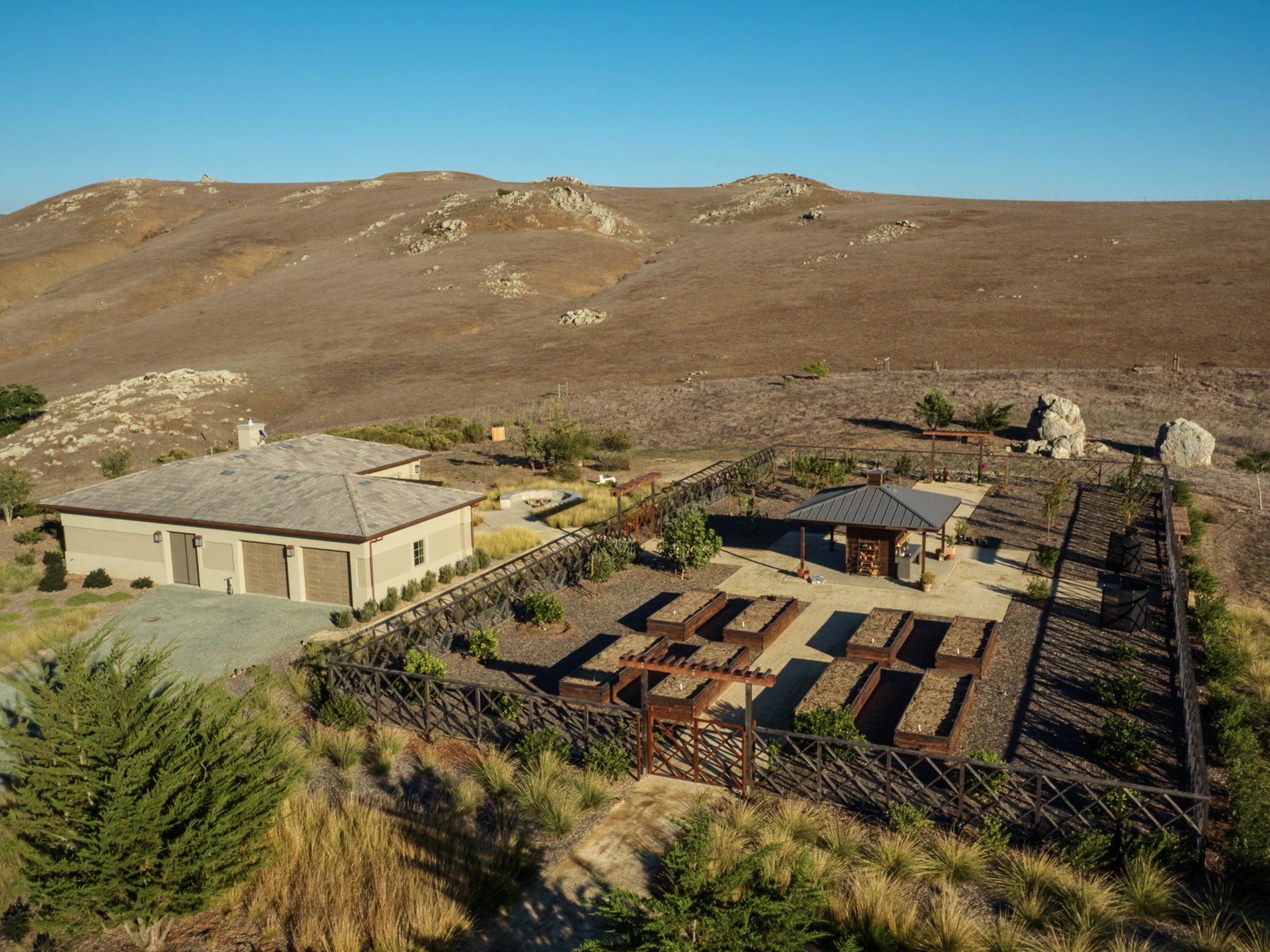
Slide title
Write your caption hereButton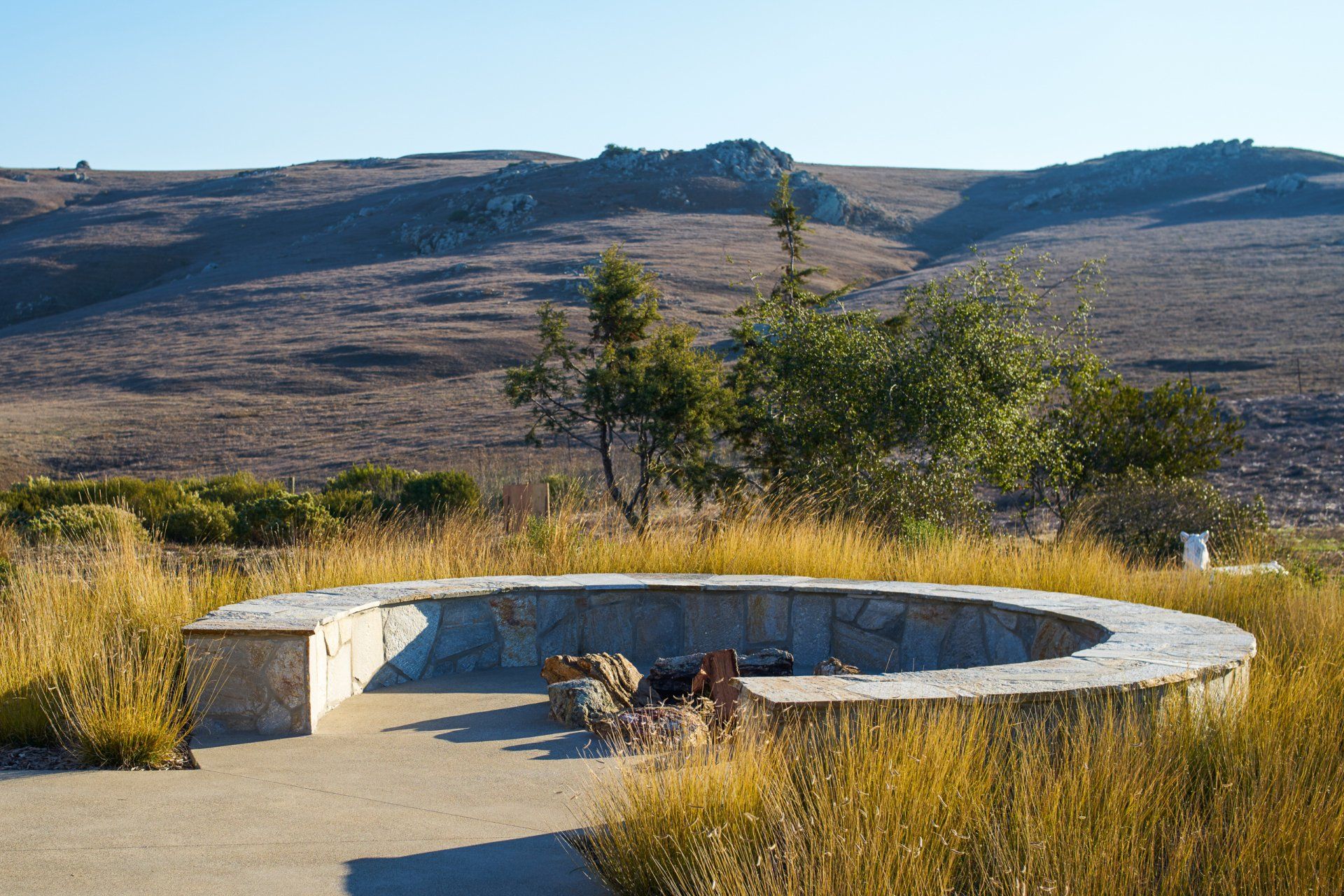
Slide title
Write your caption hereButton
HARMONY RANCH
-
Project Description
This captivating rural estate is situated in the hills of the small coastal town Harmony, California. Designed to be entirely drought tolerant, the palette of natives and Mediterranean plants blended themselves with the natural landscape.
The planting was designed to enhance the sweeping views towards the ocean and to emulate the transitioning seasonal colors. Grasses planted around the home provided a kinetic quality in the wind and helped blend the architecture back into the neighboring hills.
Meandering decomposed granite pathways stretched throughout the site providing a meditative feel when exploring the property. A gravel courtyard with concrete pavers, scattered island plantings, a natural stone water feature, and an at-grade gravel fire pit gave a contemporary twist on the surrounding natural landscape.
Recessed ground lighting softly illuminates the concrete paver pathways throughout the site.
HARMONY RANCH
This captivating rural estate is situated in the hills of the small coastal town Harmony, California. Designed to be entirely drought tolerant, the palette of natives and Mediterranean plants blended themselves with the natural landscape.
The planting was designed to enhance the sweeping views towards the ocean and to emulate the transitioning seasonal colors. Grasses planted around the home provided a kinetic quality in the wind and helped blend the architecture back into the neighboring hills.
Meandering decomposed granite pathways stretched throughout the site providing a meditative feel when exploring the property. A gravel courtyard with concrete pavers, scattered island plantings, a natural stone water feature, and an at-grade gravel fire pit gave a contemporary twist on the surrounding natural landscape.
Recessed ground lighting softly illuminates the concrete paver pathways throughout the site.
BACK BAY RETREAT
This captivating rural estate is situated in the hills of the small coastal town Harmony, California. Designed to be entirely drought tolerant, the palette of natives and Mediterranean plants blended themselves with the natural landscape.
The planting was designed to enhance the sweeping views towards the ocean and to emulate the transitioning seasonal colors. Grasses planted around the home provided a kinetic quality in the wind and helped blend the architecture back into the neighboring hills.
Meandering decomposed granite pathways stretched throughout the site providing a meditative feel when exploring the property. A gravel courtyard with concrete pavers, scattered island plantings, a natural stone water feature, and an at-grade gravel fire pit gave a contemporary twist on the surrounding natural landscape.
Recessed ground lighting softly illuminates the concrete paver pathways throughout the site.


