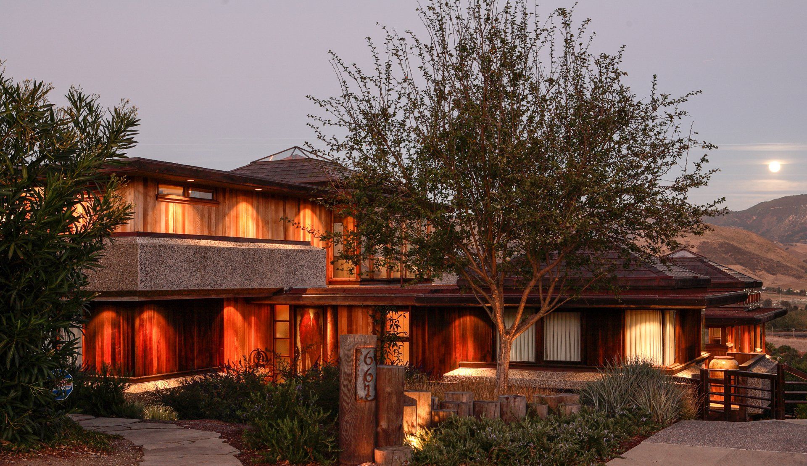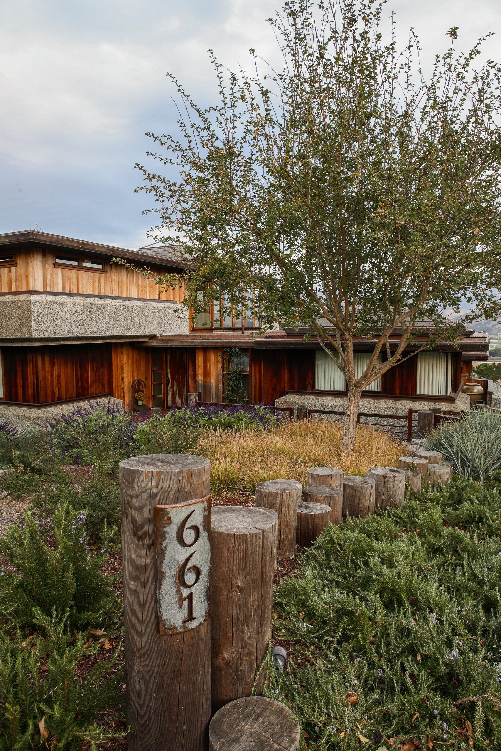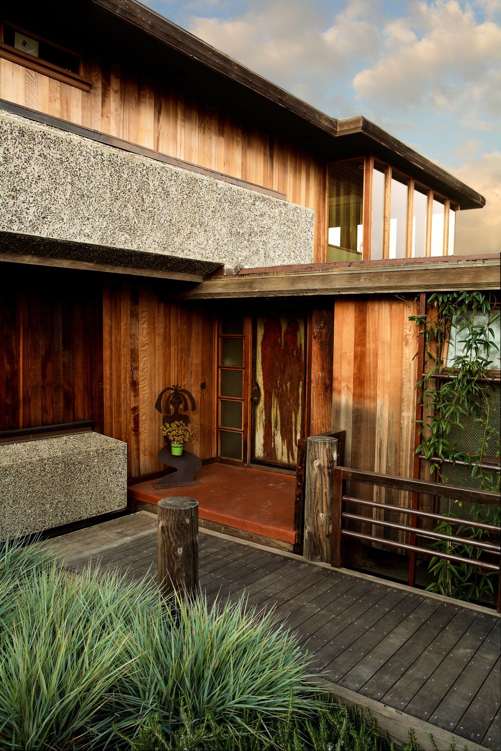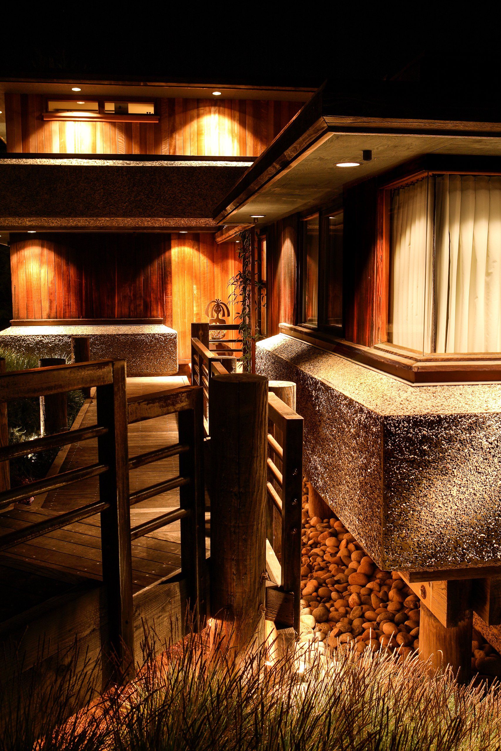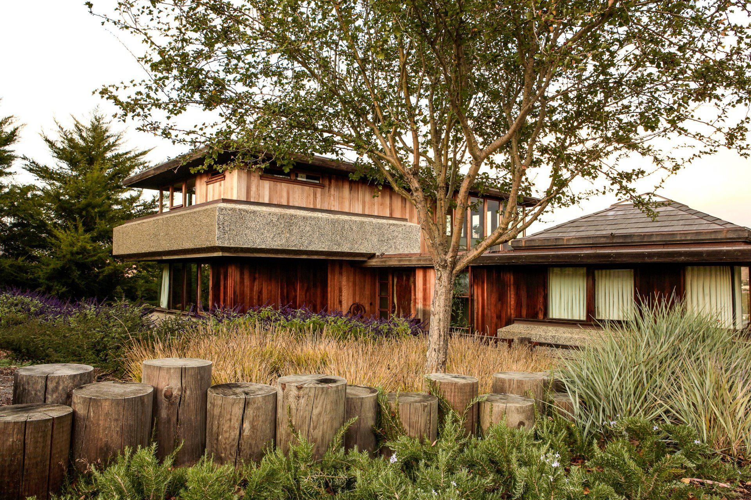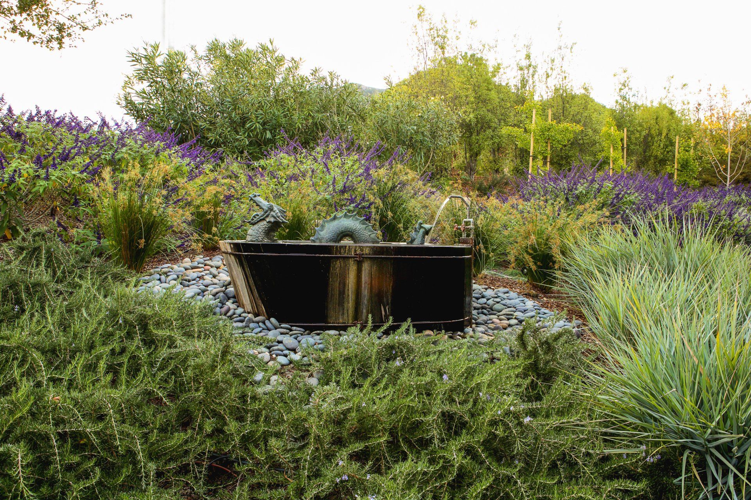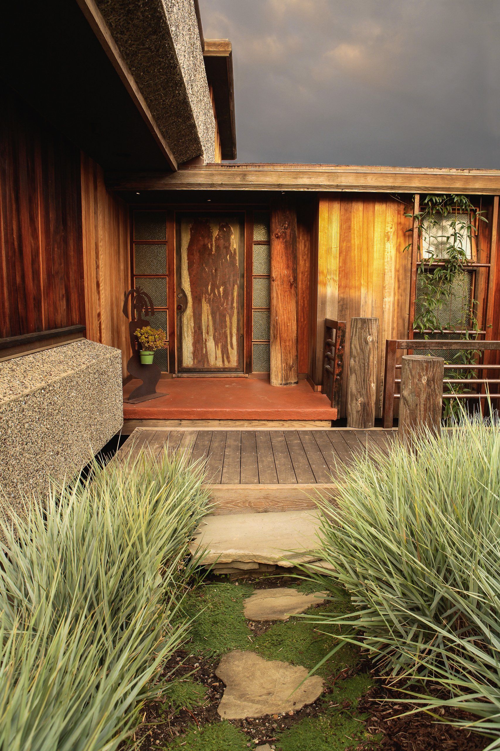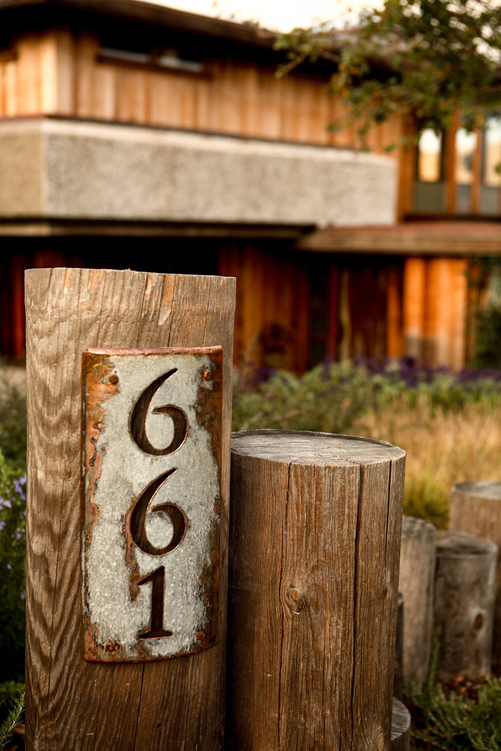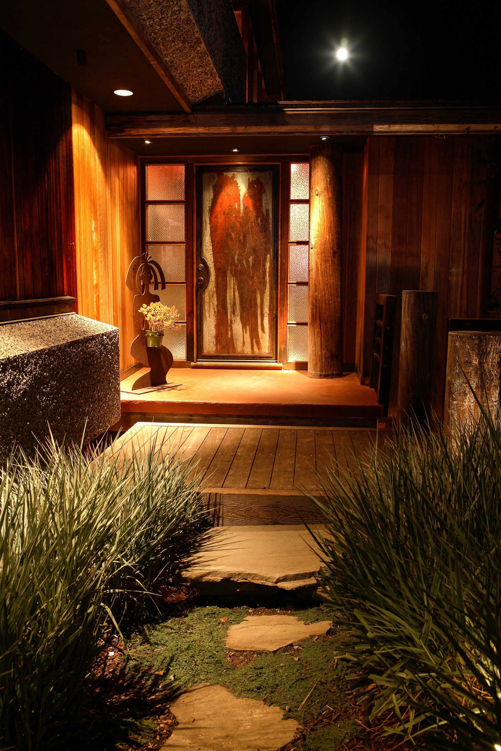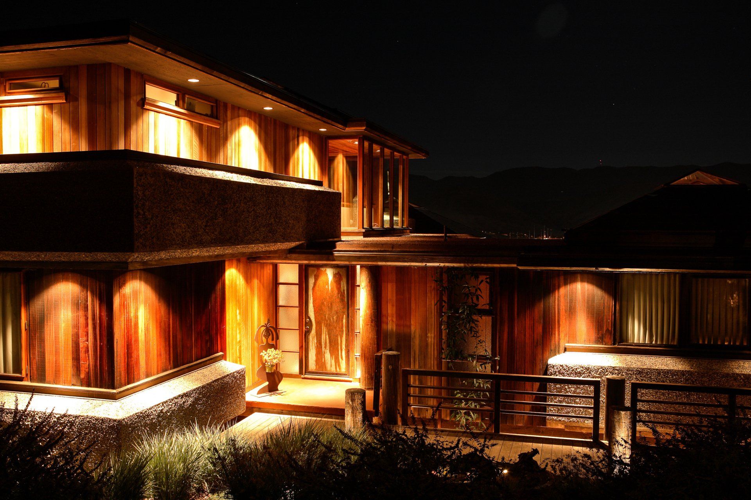New Paragraph
New Paragraph
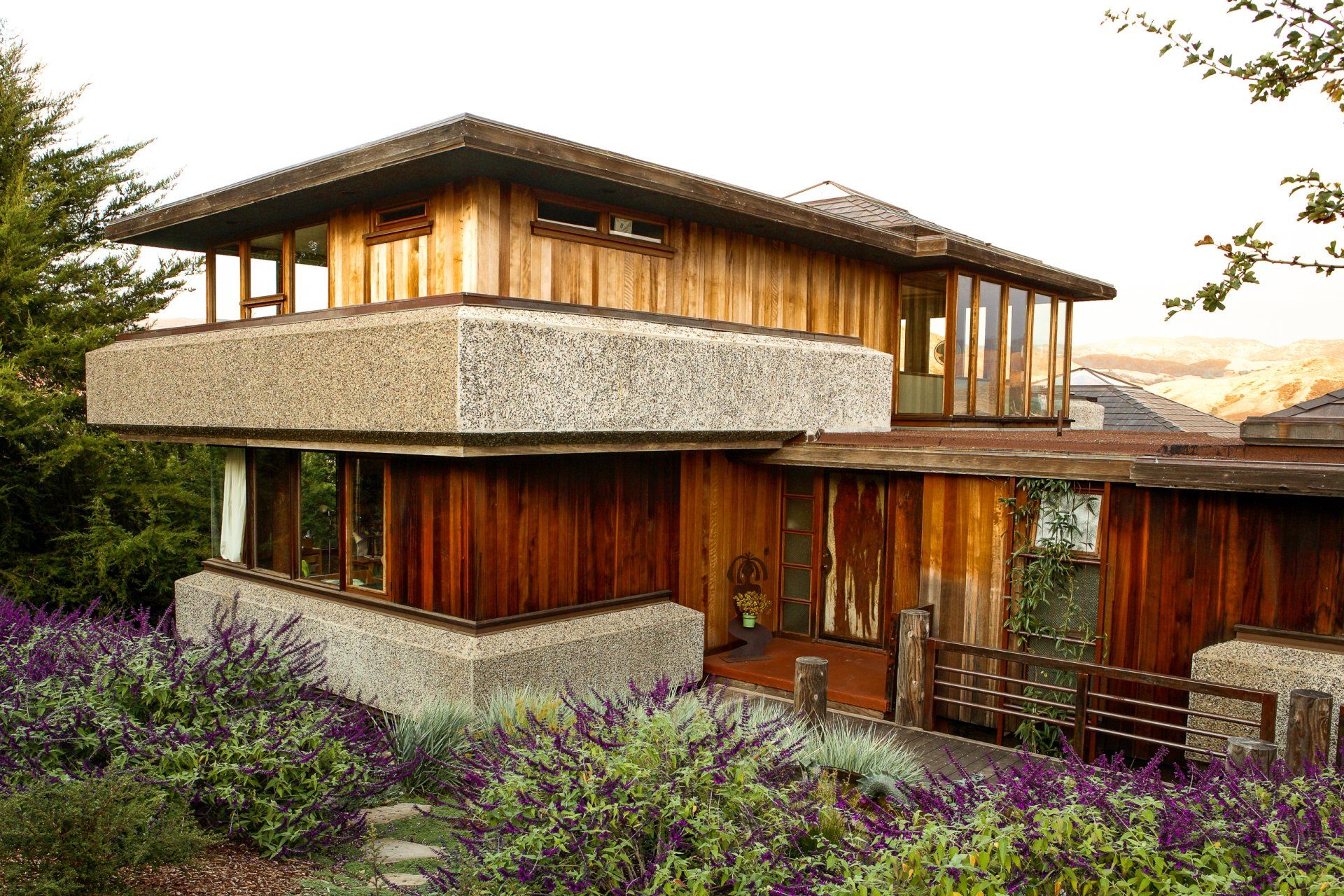
Slide title
Write your caption hereButton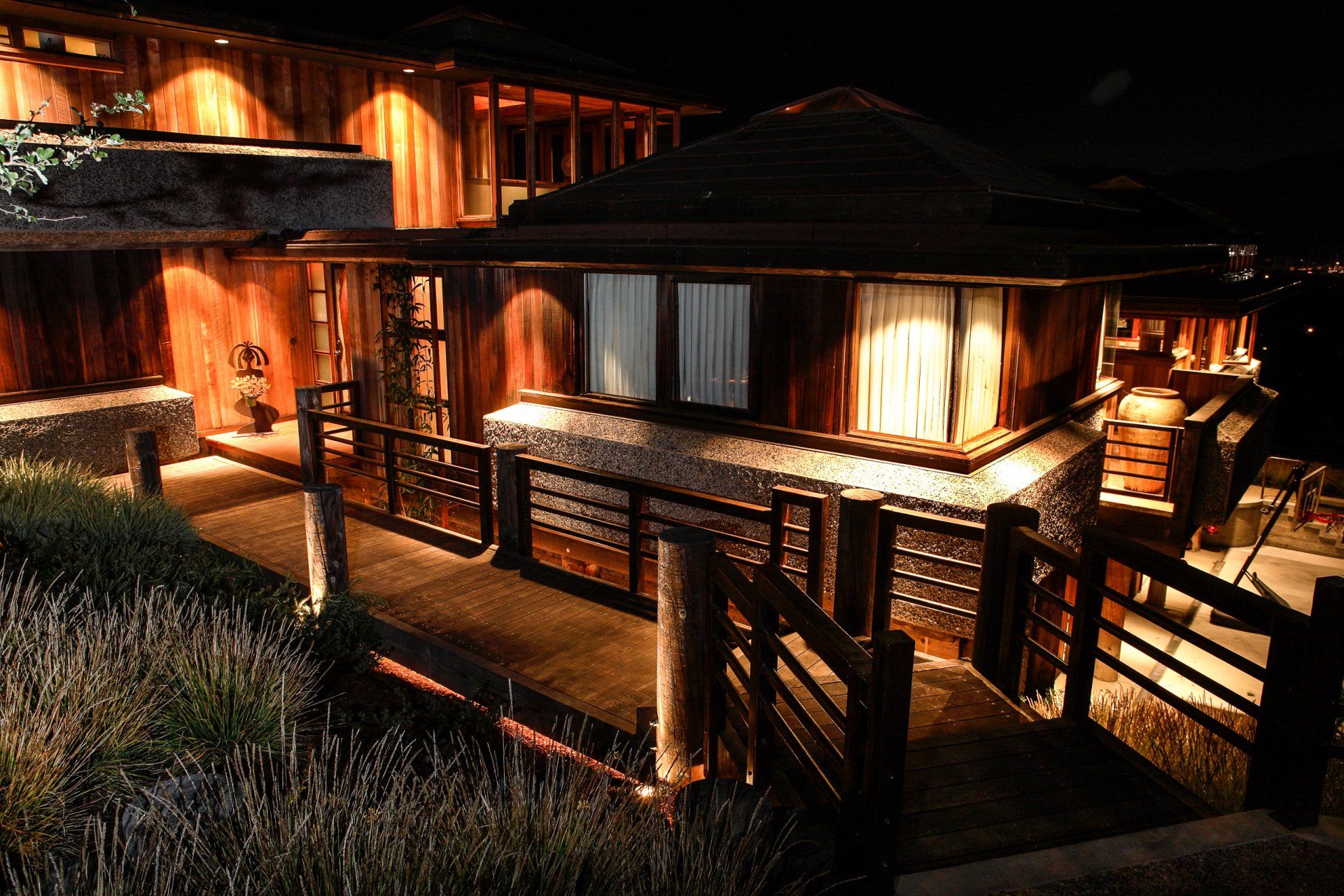
Slide title
Write your caption hereButton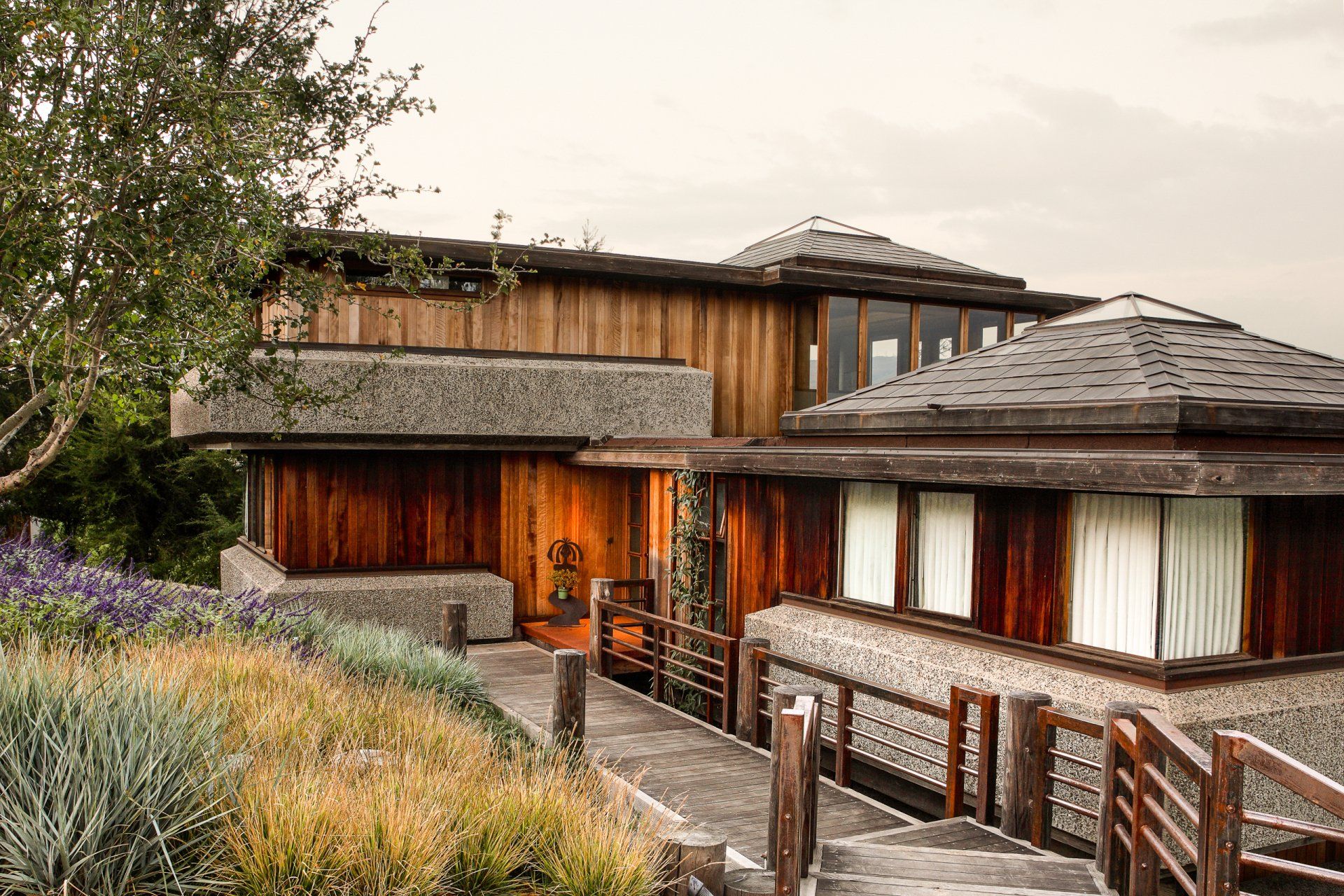
Slide title
Write your caption hereButton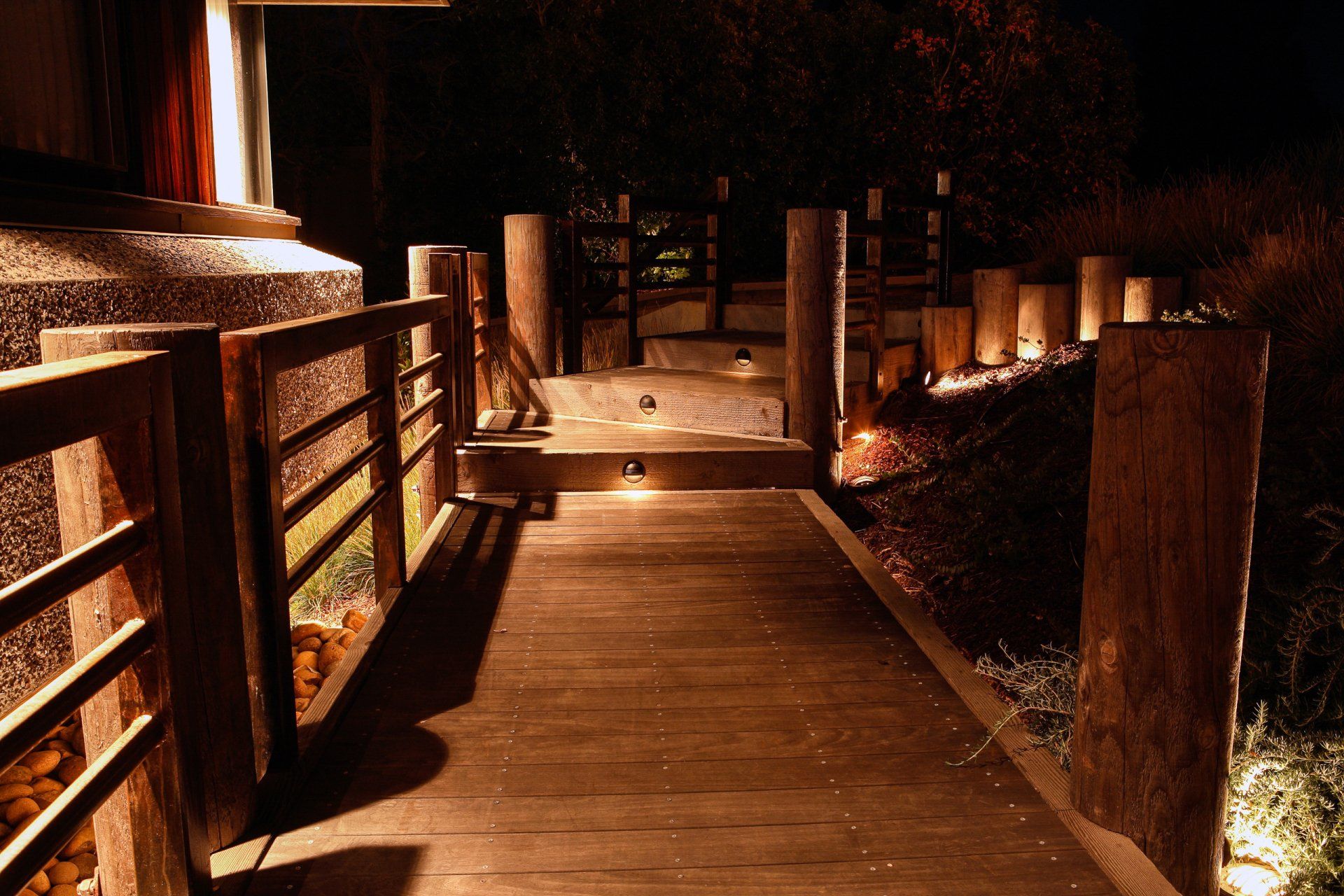
Slide title
Write your caption hereButton
HILLSIDE HOUSE
-
Project Description
This residence, designed by architect Warren Leopold, incorporated a post and beam structure while savoring the breath taking views of the surrounding hills.
The existing overgrown landscape stretched from the home to the street, obstructing the crucial view of the front door. When approaching the house by car, visitors would travel up a steep road meeting the end of this cul-de-sac with four ambiguous driveways, and no identifiable house numbers.
As the home had lost its distinguishing characteristics, the landscape redesign took its cue from the architecture by using the lodge poles as a way finder to the front door. The lodge poles begin at the street with the largest pole highlighting the custom crafted steel house numbers that become back-lit in the evening.
The home’s architecture is further enhanced by a floating deck pathway highlighted by large river rocks to give the illusion that the house floating on site. Midway towards the front door is a water feature utilizing a Japanese Ofuro tub left by the previous homeowners. The new homeowners’ son added a serpent to the tub which brought a whimsical nature to the site. This addition further inspired the planting of rosemary “Boule” which mirrors the structure and texture of the serpent.
The garden provided a new sense of calm through its large drifts of plants including, Salvia ‘Anthony Parker’, Leymus condensatus ‘Canyon Prince’, Seslaria autumnalis, and Ceanothus ‘Dark Star’. Outdoor lighting was added to radiate a warm glow in the evenings to this graceful landscape transformation.
HILLSIDE HOUSE
This residence, designed by architect Warren Leopold, incorporated a post and beam structure while savoring the breath taking views of the surrounding hills.
The existing overgrown landscape stretched from the home to the street, obstructing the crucial view of the front door. When approaching the house by car, visitors would travel up a steep road meeting the end of this cul-de-sac with four ambiguous driveways, and no identifiable house numbers.
As the home had lost its distinguishing characteristics, the landscape redesign took its cue from the architecture by using the lodge poles as a way finder to the front door. The lodge poles begin at the street with the largest pole highlighting the custom crafted steel house numbers that become back-lit in the evening.
The home’s architecture is further enhanced by a floating deck pathway highlighted by large river rocks to give the illusion that the house floating on site. Midway towards the front door is a water feature utilizing a Japanese Ofuro tub left by the previous homeowners. The new homeowners’ son added a serpent to the tub which brought a whimsical nature to the site. This addition further inspired the planting of rosemary “Boule” which mirrors the structure and texture of the serpent.
The garden provided a new sense of calm through its large drifts of plants including, Salvia ‘Anthony Parker’, Leymus condensatus ‘Canyon Prince’, Seslaria autumnalis, and Ceanothus ‘Dark Star’. Outdoor lighting was added to radiate a warm glow in the evenings to this graceful landscape transformation.
HILLSIDE HOUSE
A winery and residence, this home is nestled in the hills of Paso Robles wine country. Large stone boulders that had been unearthed during the planting of a vineyard now form the curved wall behind the upper terrace of the pool. Additional stones were placed throughout the landscape as stepping-stones and visual appeal.
The palate of mostly natives and Mediterranean plants blends itself with the natural landscape. The muhlenbergia turns golden brown in the late fall transitioning the more floriferous part of the garden with the rolling golden hills in the distance.
The pool was designed with a strong architectural connection to the home by using modern rectilinear lines while also serving the added purpose of housing a hidden pool cover. The strong lines on the pool are emphasized in the cut stone compared to the soft natural stone and curve of the upper wall.


