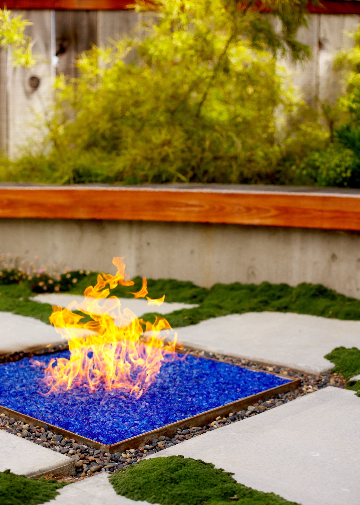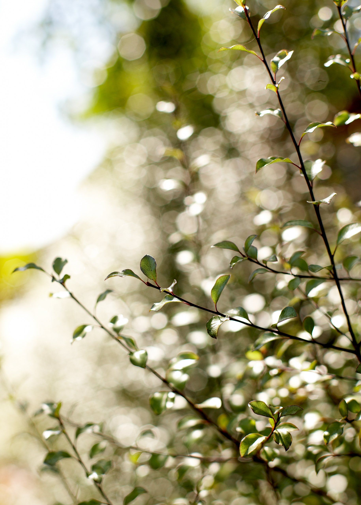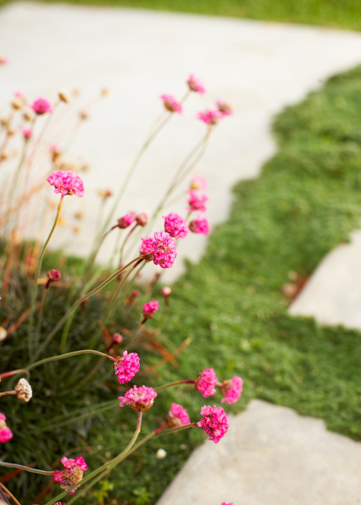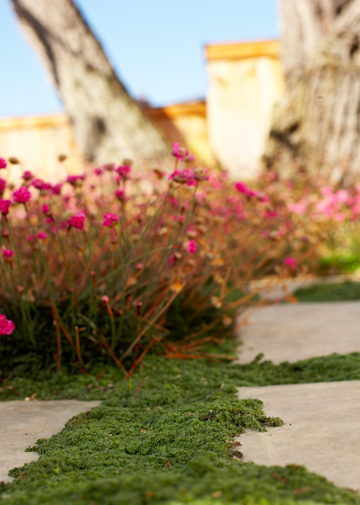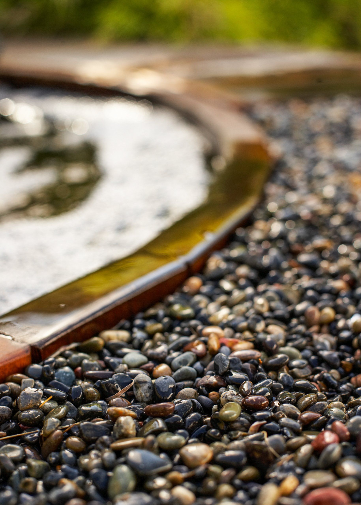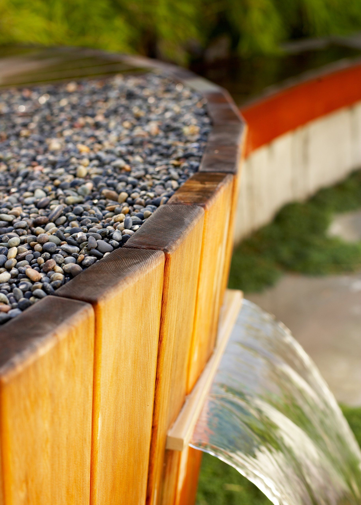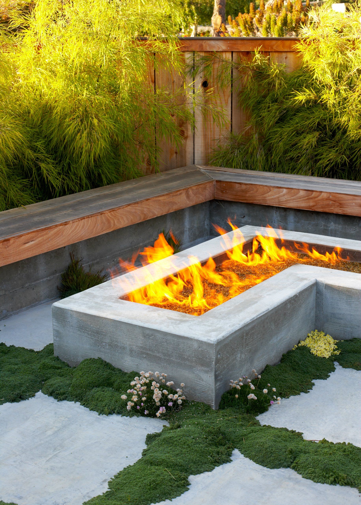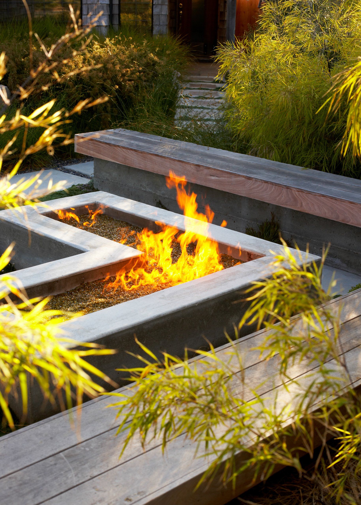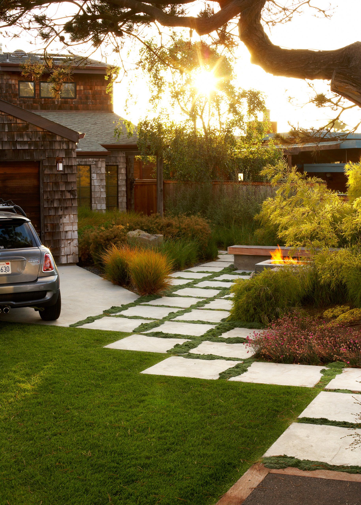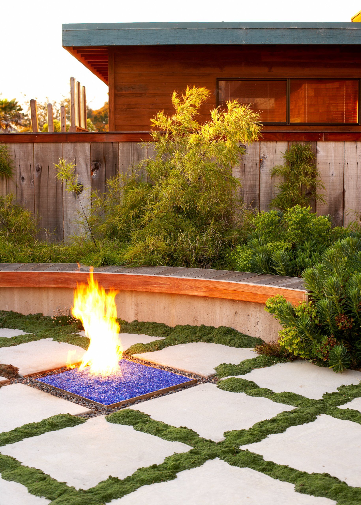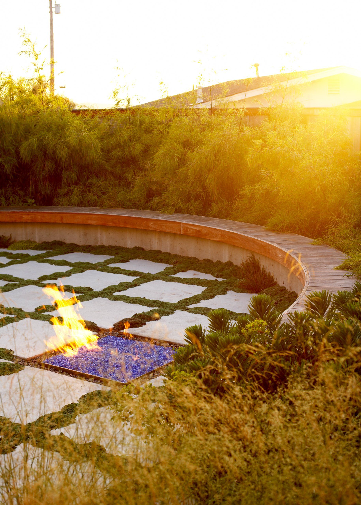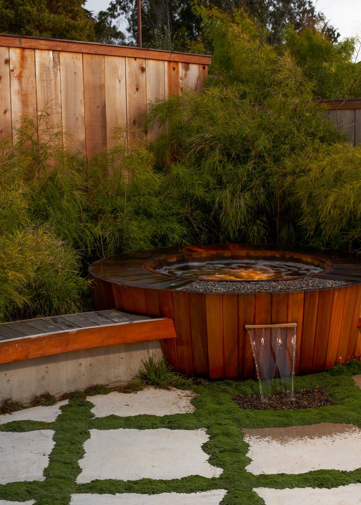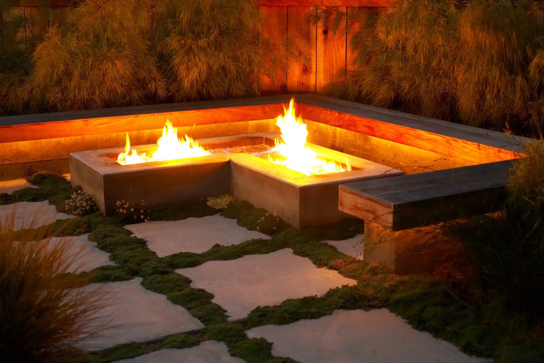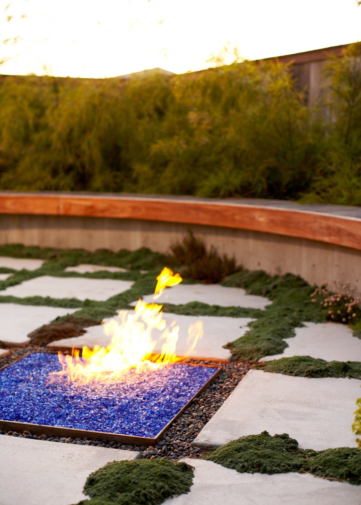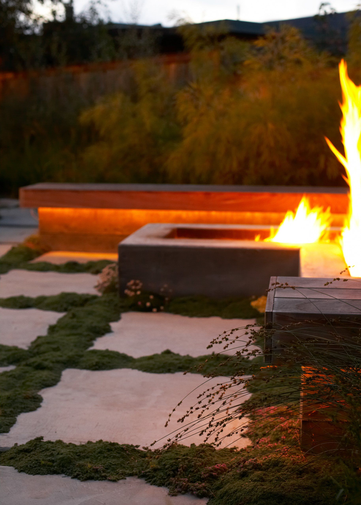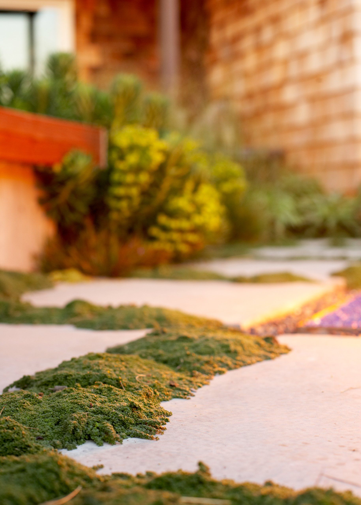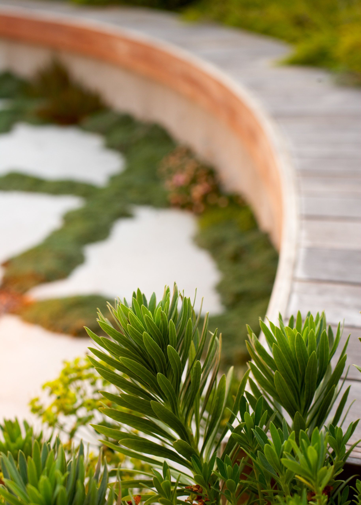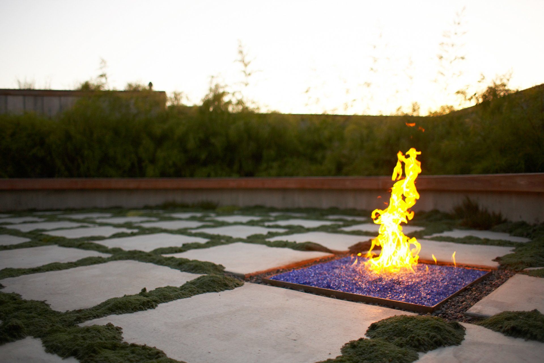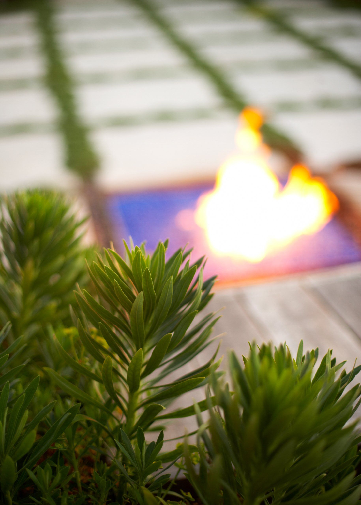New Paragraph
New Paragraph
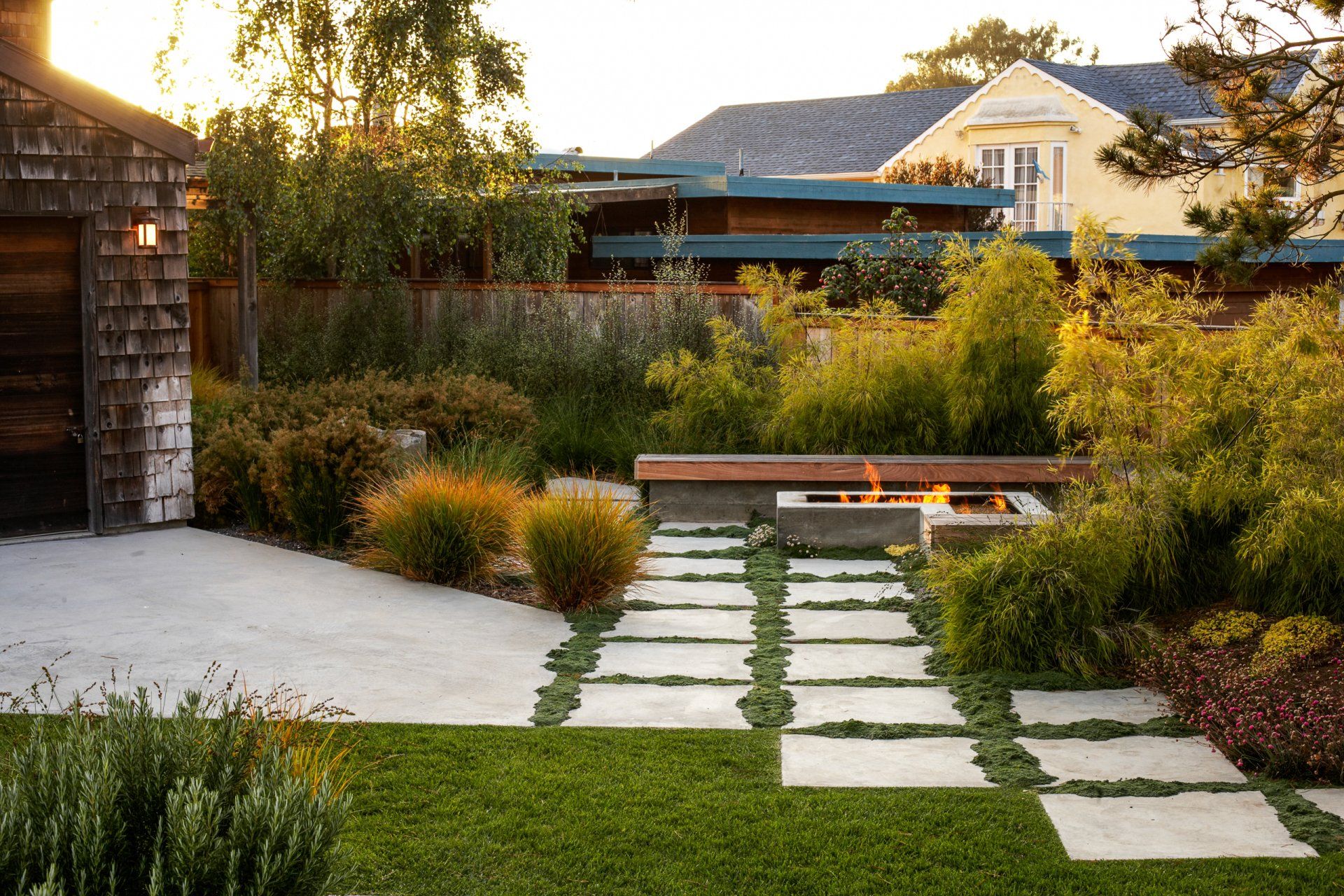
Slide title
Write your caption hereButton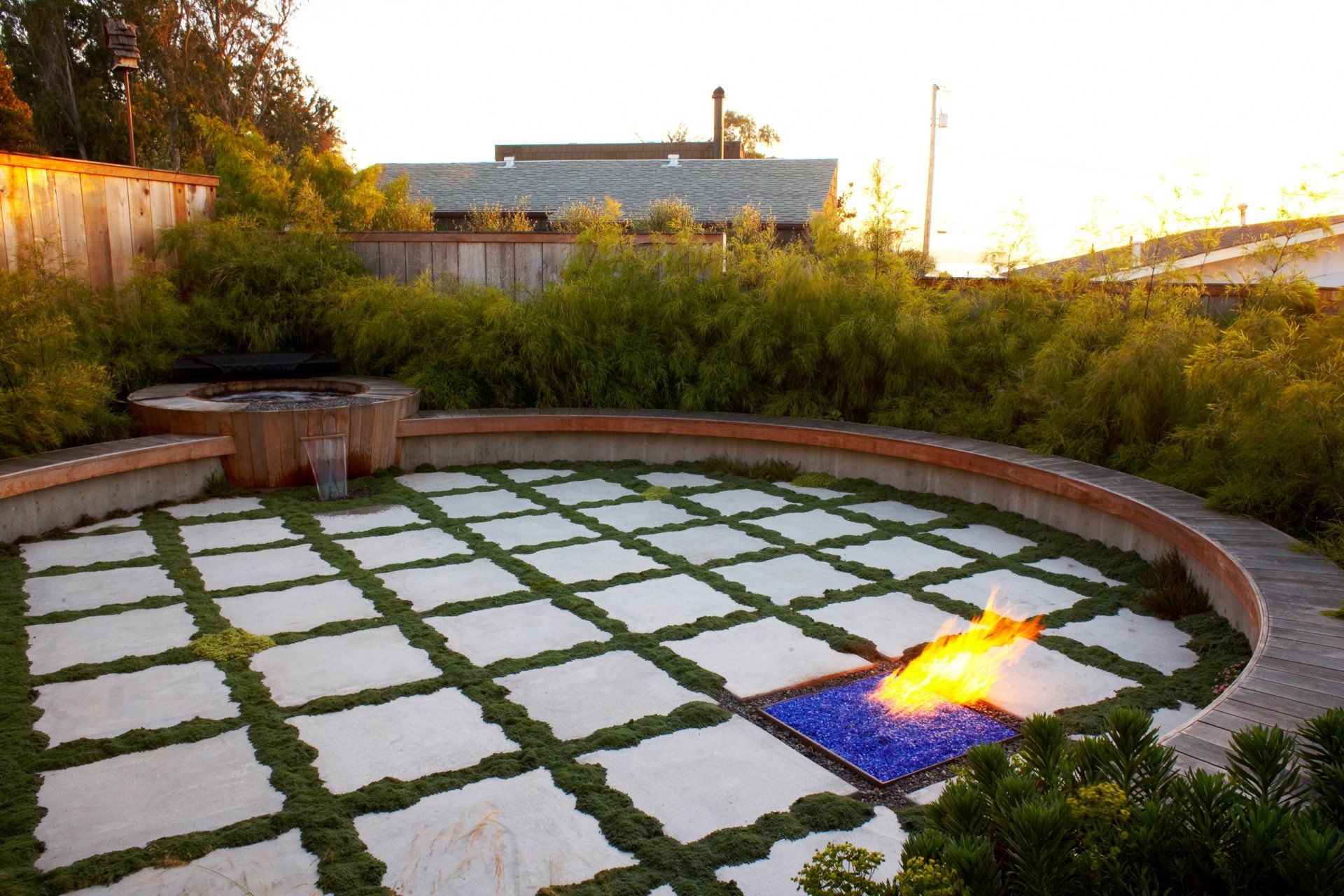
Slide title
Write your caption hereButton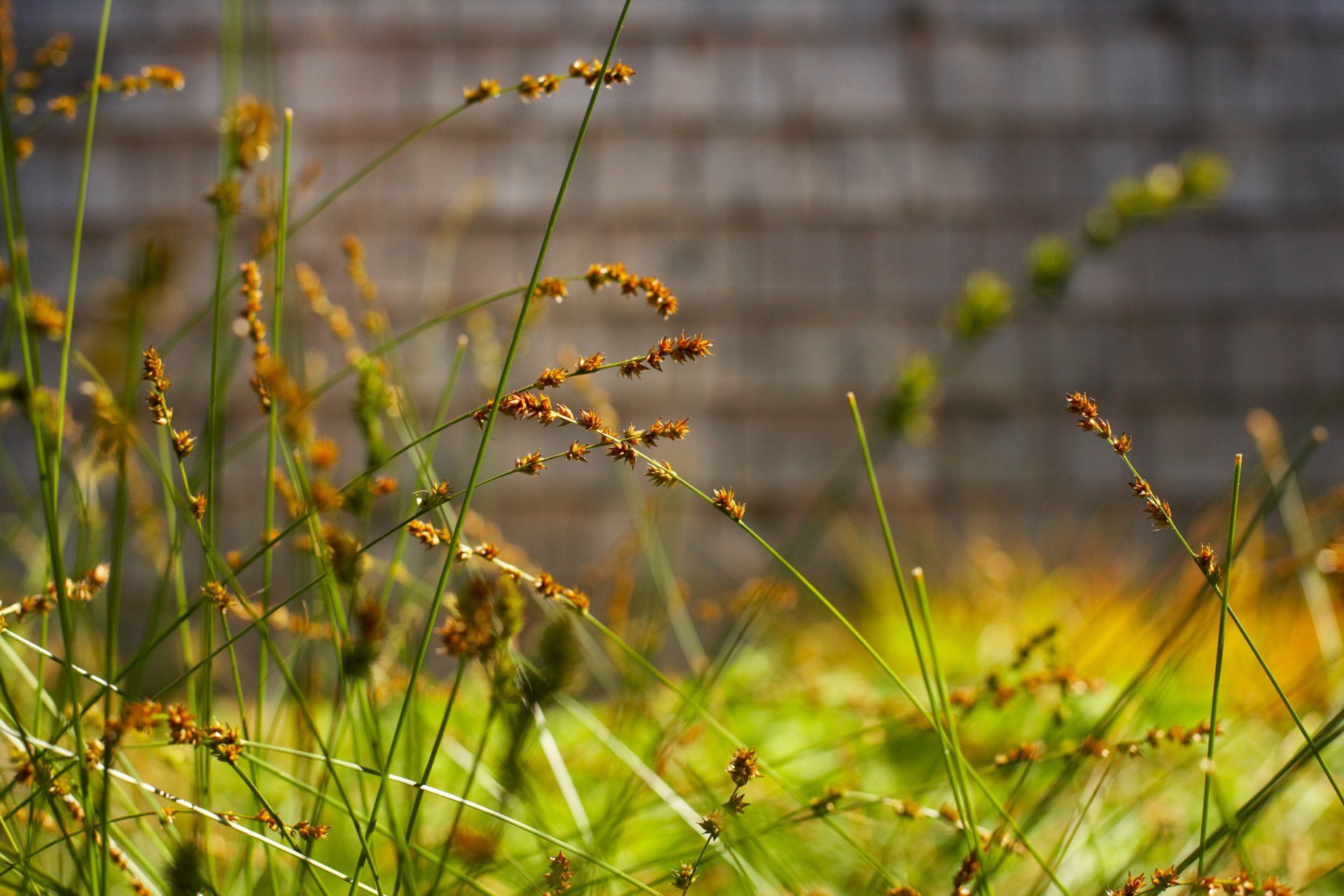
Slide title
Write your caption hereButton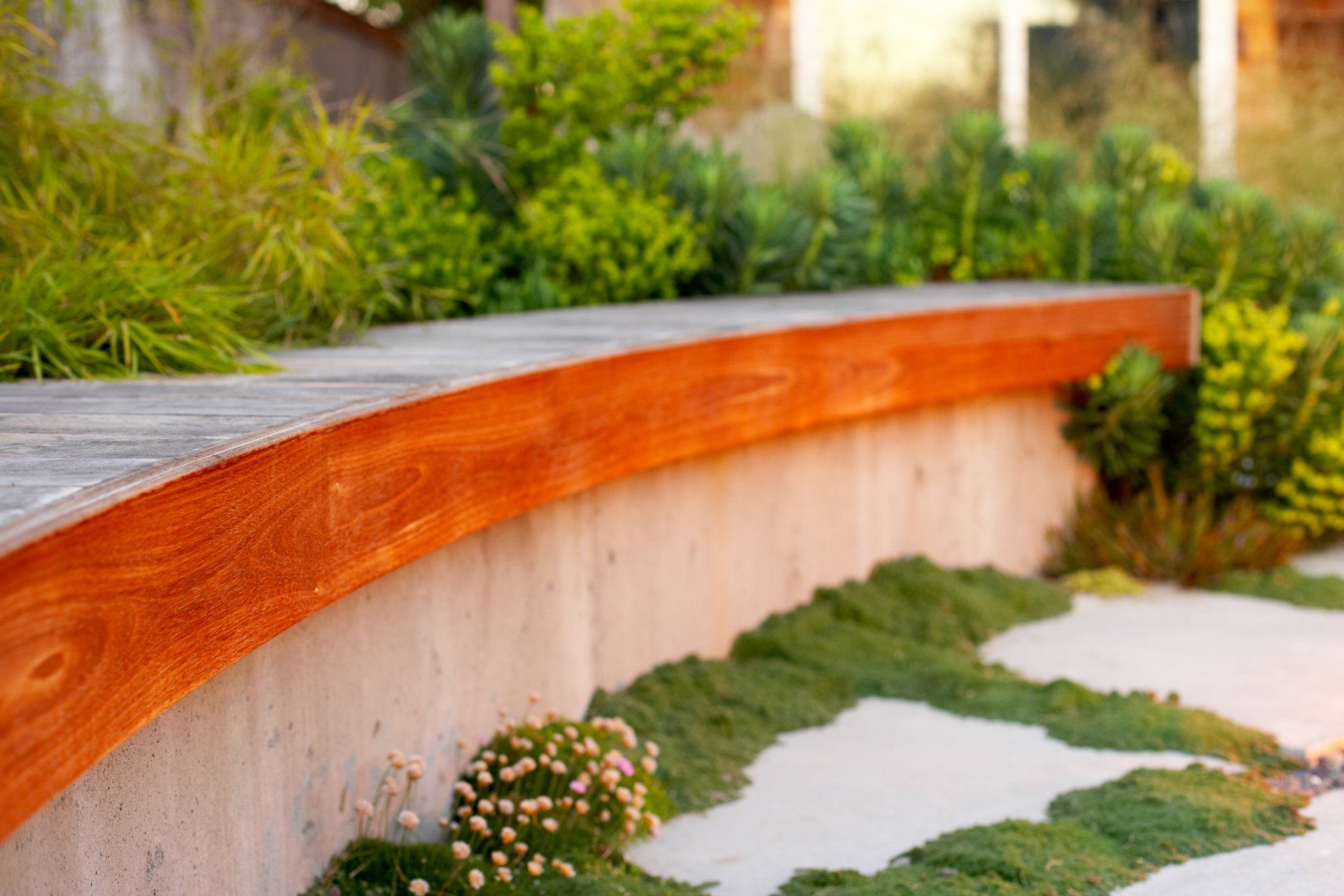
Slide title
Write your caption hereButton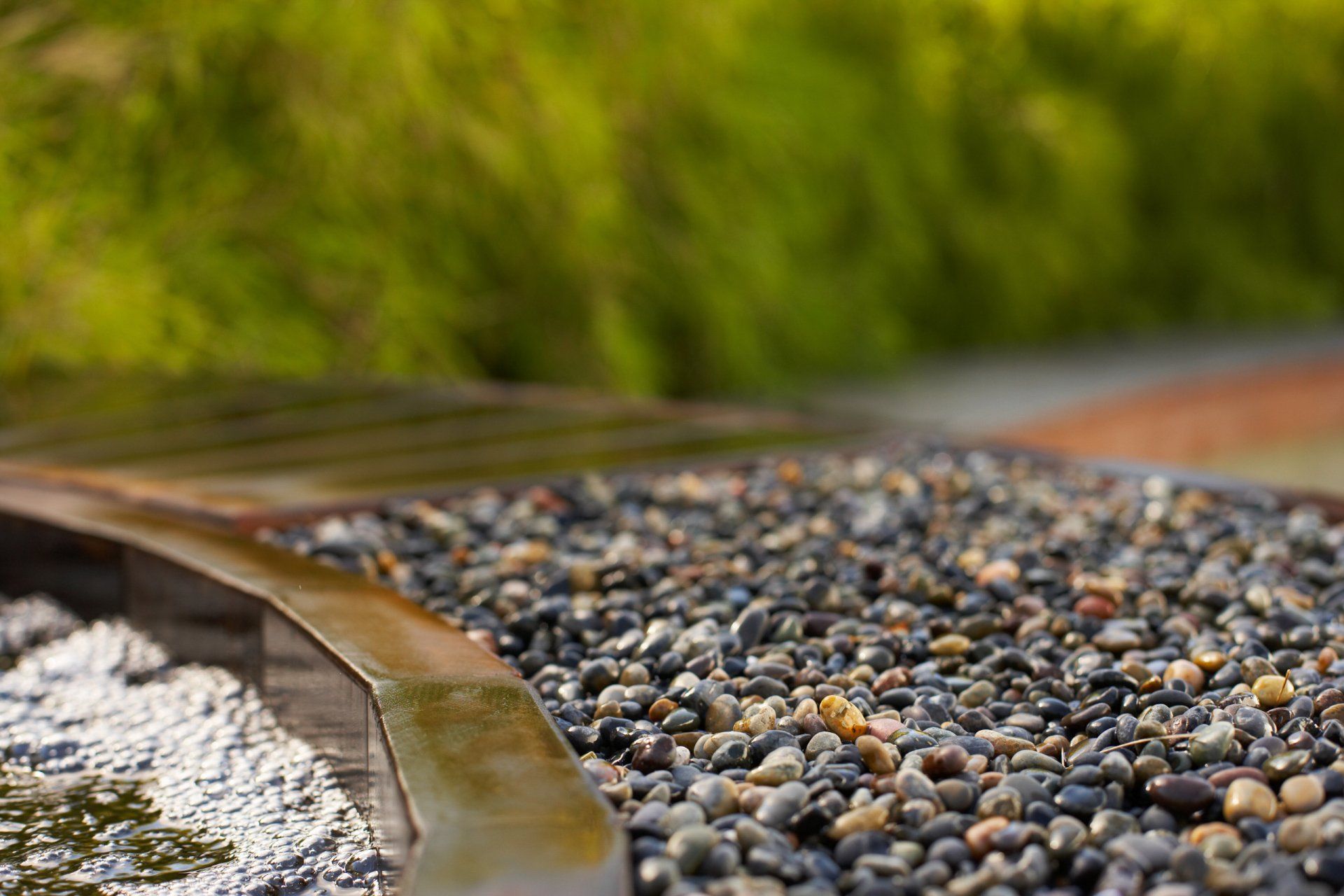
Slide title
Write your caption hereButton
Japanese Cottage
-
Project Description
This 38 foot wide lot confronted JGS with a narrow canvas to work with. A 45 degree twist was incorporated to lengthen sight lines and give the garden room a greater sense of space.
The entry to the home was redesigned to subdue the garage; breaking the driveway with turf planted over a subsurface structure able to support cars.
A lush garden seating room equipped with a fire pit was designed in the front yard utilize an often untapped outdoor space. Using the house as a powerful windbreak from the Pacific winds, this gave the clients more options for outdoor entertainment on windy days.
In the back of the house, a hot tub was installed with a spilling water feature across from a vibrant at-grade fire pit creating 2 focal points that carry one’s eye across the garden. These 2 design features also provide a visual play between the juxtaposing elements of fire and water.
The patio is encircled by as ipe bench banded by a lush ring of Mexican Weeping Bamboo, disguising property line fences and providing guests with a cozy private feel.
Japanese Cottage
This 38 foot wide lot confronted JGS with a narrow canvas to work with. A 45 degree twist was incorporated to lengthen sight lines and give the garden room a greater sense of space.
The entry to the home was redesigned to subdue the garage; breaking the driveway with turf planted over a subsurface structure able to support cars.
A lush garden seating room equipped with a fire pit was designed in the front yard utilize an often untapped outdoor space. Using the house as a powerful windbreak from the Pacific winds, this gave the clients more options for outdoor entertainment on windy days.
In the back of the house, a hot tub was installed with a spilling water feature across from a vibrant at-grade fire pit creating 2 focal points that carry one’s eye across the garden. These 2 design features also provide a visual play between the juxtaposing elements of fire and water.
The patio is encircled by as ipe bench banded by a lush ring of Mexican Weeping Bamboo, disguising property line fences and providing guests with a cozy private feel.
Japanese Cottage
This 38 foot wide lot confronted JGS with a narrow canvas to work with. A 45 degree twist was incorporated to lengthen sight lines and give the garden room a greater sense of space.
The entry to the home was redesigned to subdue the garage; breaking the driveway with turf planted over a subsurface structure able to support cars.
A lush garden seating room equipped with a fire pit was designed in the front yard utilize an often untapped outdoor space. Using the house as a powerful windbreak from the Pacific winds, this gave the clients more options for outdoor entertainment on windy days.
In the back of the house, a hot tub was installed with a spilling water feature across from a vibrant at-grade fire pit creating 2 focal points that carry one’s eye across the garden. These 2 design features also provide a visual play between the juxtaposing elements of fire and water.
The patio is encircled by as ipe bench banded by a lush ring of Mexican Weeping Bamboo, disguising property line fences and providing guests with a cozy private feel.



