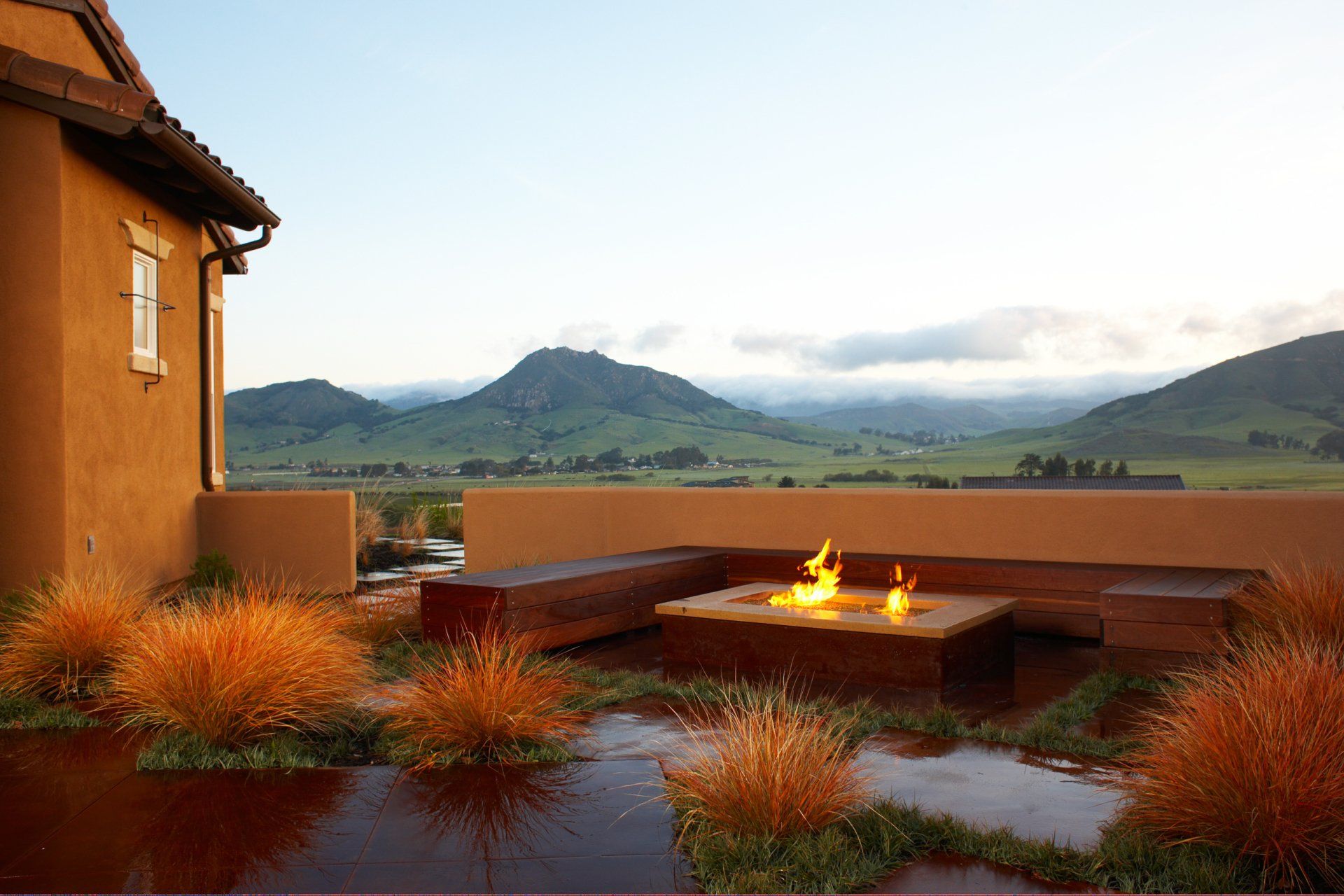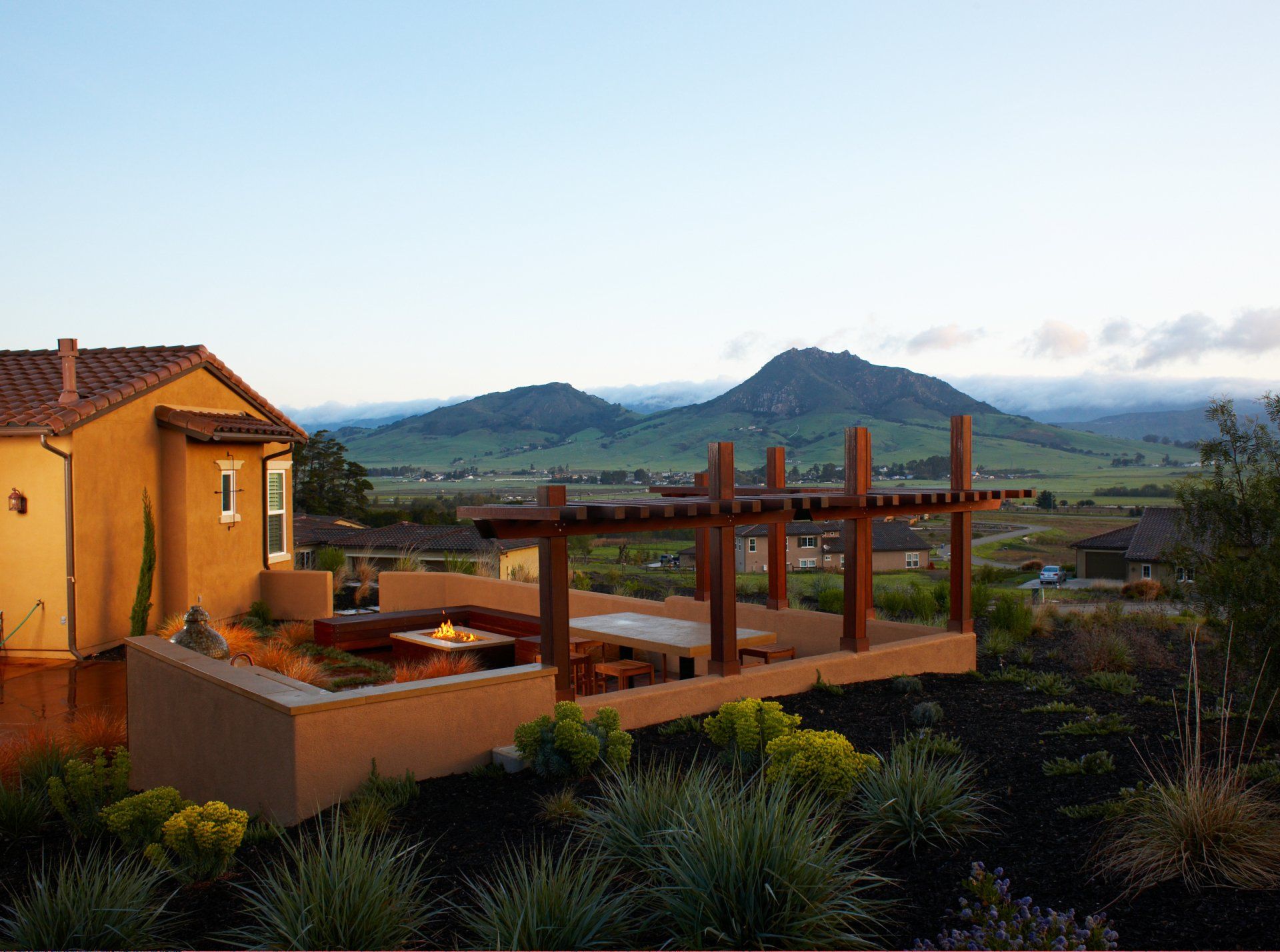New Paragraph
New Paragraph

Slide title
Write your caption hereButton
Slide title
Write your caption hereButton
SEVEN SISTERS PEAK
-
Project Description
This regional landscape overlooks the “Seven Sisters” mountain range in the Los Osos valley. These ancient volcanic intrusions are referred to as either the Seven Sisters or the Nine Morros (depending on how many of the peaks are included in the count). These mountains are at the very heart of San Luis Obispo county, and are an important daily reminder to local residents that we live in a very special place.
The natural history of the area drove the concept as the two pergolas were designed to represent the Seven Sisters and their count controversy. Each post was given a different datum to correspond to each mountain. One pergola defined the kitchen and dining room with a count of seven posts. The spa area was constructed with a total of four posts for a grand total of eleven, to represent the other peaks not typically counted.
Native and native-esque plants were used in large drifts to echo the coastal sage/chaparral landscape of the valley and mountains beyond. Complementary grasses were a key element of the design, as they dominate the valley’s wild vegetation and add kinetic drama as they blow in the wind.
The fire pit was a key element in creating a comfortable entertaining space on this windy site. Installing an Ipe bench added warmth to the landscape, through both color and texture. Earth tones were selected for the paving, walls, and furniture, to relate the project back to the site and existing architecture of the home.
SEVEN SISTERS PEAK
This regional landscape overlooks the “Seven Sisters” mountain range in the Los Osos valley. These ancient volcanic intrusions are referred to as either the Seven Sisters or the Nine Morros (depending on how many of the peaks are included in the count). These mountains are at the very heart of San Luis Obispo county, and are an important daily reminder to local residents that we live in a very special place.
The natural history of the area drove the concept as the two pergolas were designed to represent the Seven Sisters and their count controversy. Each post was given a different datum to correspond to each mountain. One pergola defined the kitchen and dining room with a count of seven posts. The spa area was constructed with a total of four posts for a grand total of eleven, to represent the other peaks not typically counted.
Native and native-esque plants were used in large drifts to echo the coastal sage/chaparral landscape of the valley and mountains beyond. Complementary grasses were a key element of the design, as they dominate the valley’s wild vegetation and add kinetic drama as they blow in the wind.
The fire pit was a key element in creating a comfortable entertaining space on this windy site. Installing an Ipe bench added warmth to the landscape, through both color and texture. Earth tones were selected for the paving, walls, and furniture, to relate the project back to the site and existing architecture of the home.
SEVEN SITERS PEAK
This regional landscape overlooks the “Seven Sisters” mountain range in the Los Osos valley. These ancient volcanic intrusions are referred to as either the Seven Sisters or the Nine Morros (depending on how many of the peaks are included in the count). These mountains are at the very heart of San Luis Obispo county, and are an important daily reminder to local residents that we live in a very special place.
The natural history of the area drove the concept as the two pergolas were designed to represent the Seven Sisters and their count controversy. Each post was given a different datum to correspond to each mountain. One pergola defined the kitchen and dining room with a count of seven posts. The spa area was constructed with a total of four posts for a grand total of eleven, to represent the other peaks not typically counted.
Native and native-esque plants were used in large drifts to echo the coastal sage/chaparral landscape of the valley and mountains beyond. Complementary grasses were a key element of the design, as they dominate the valley’s wild vegetation and add kinetic drama as they blow in the wind.
The fire pit was a key element in creating a comfortable entertaining space on this windy site. Installing an Ipe bench added warmth to the landscape, through both color and texture. Earth tones were selected for the paving, walls, and furniture, to relate the project back to the site and existing architecture of the home.


















