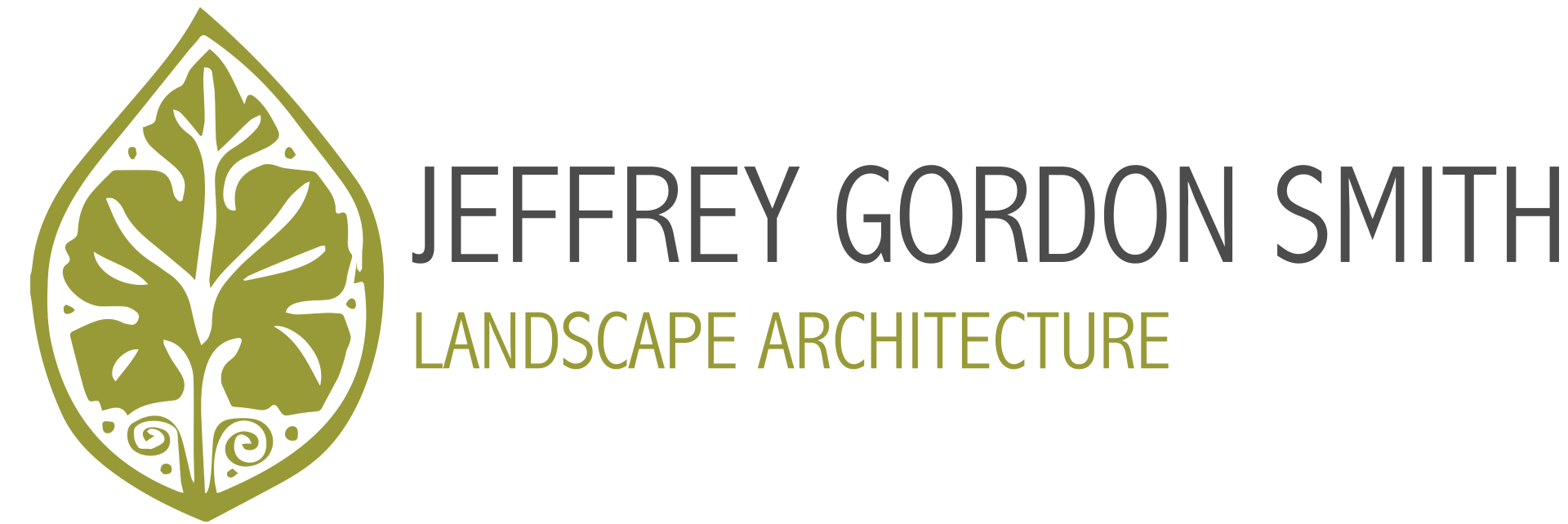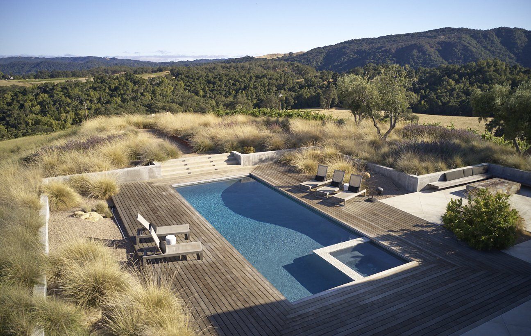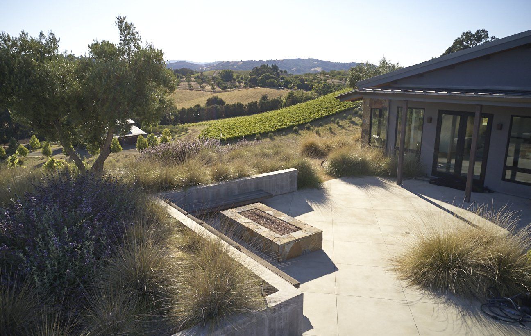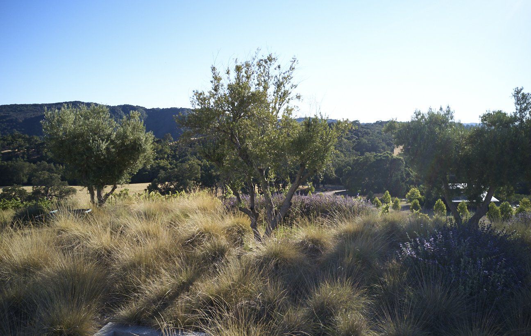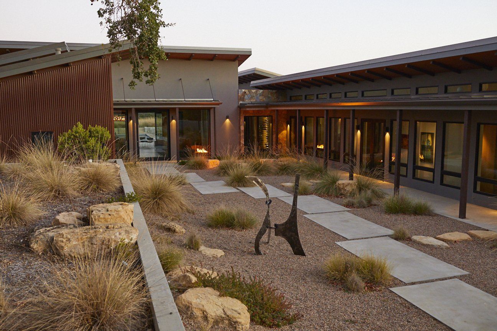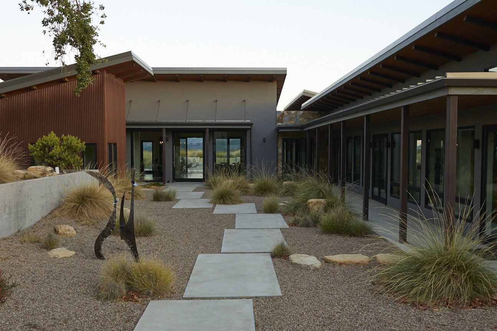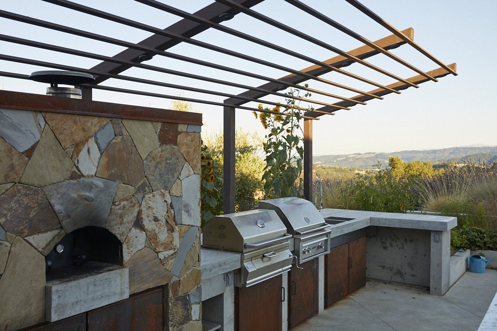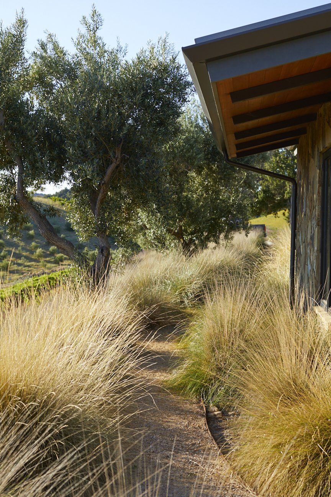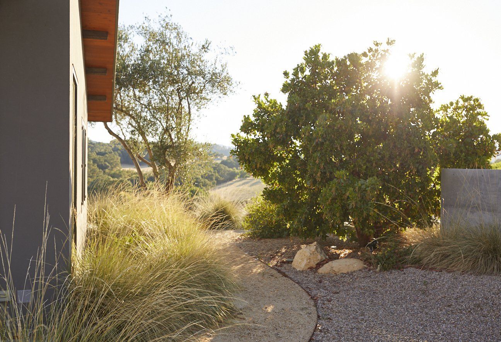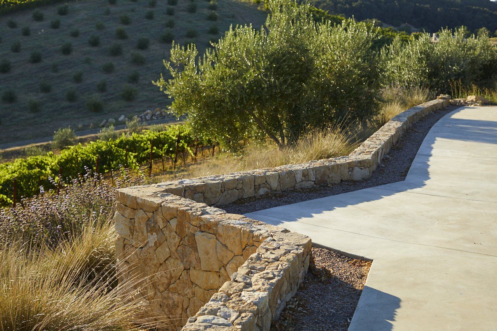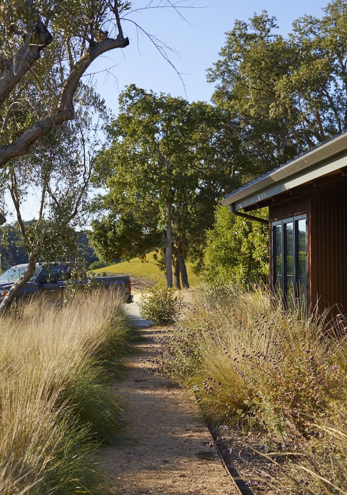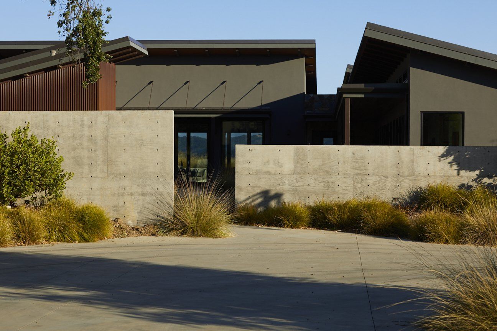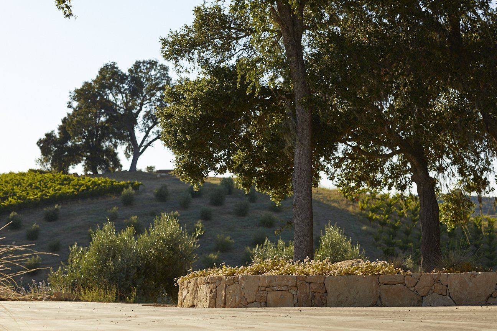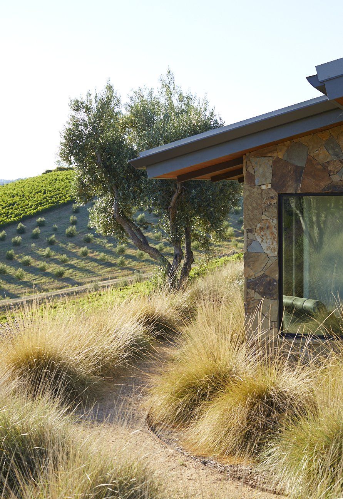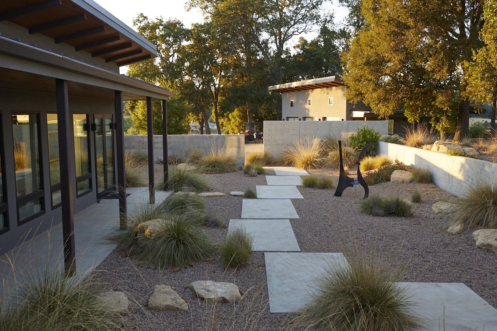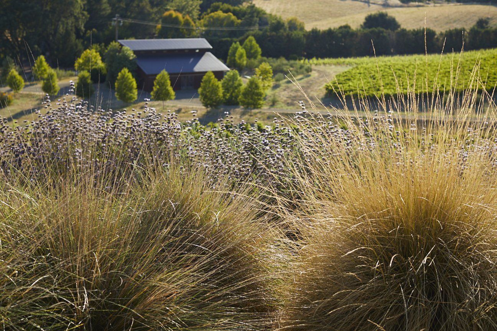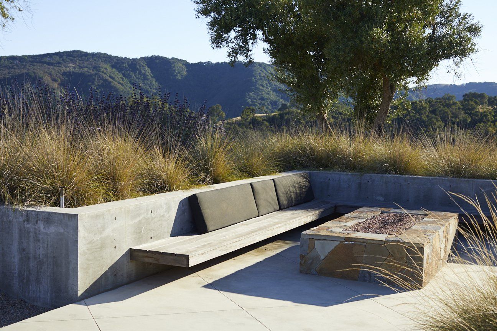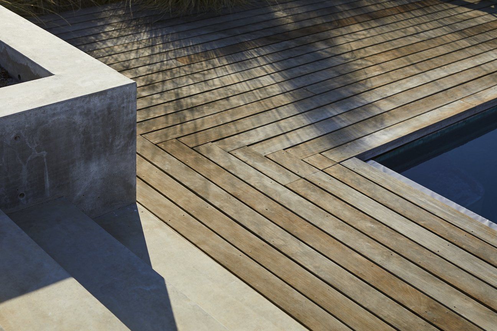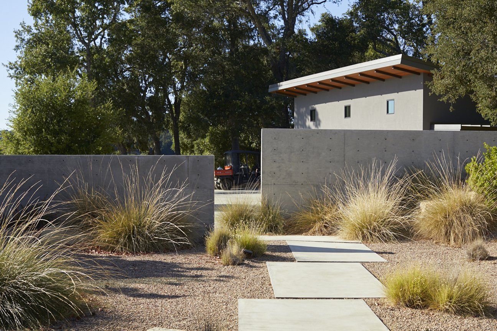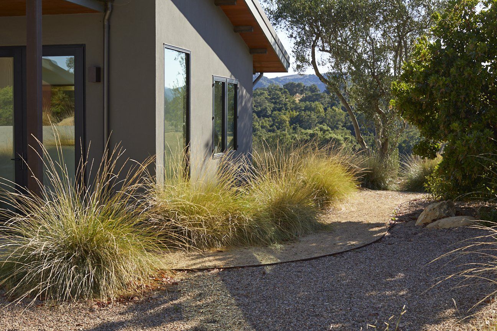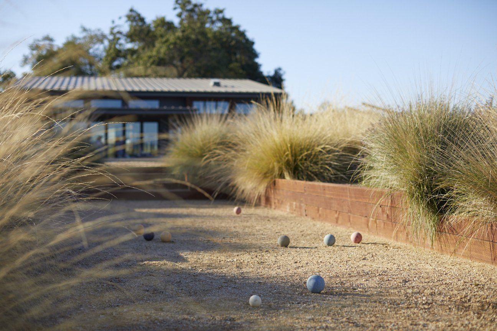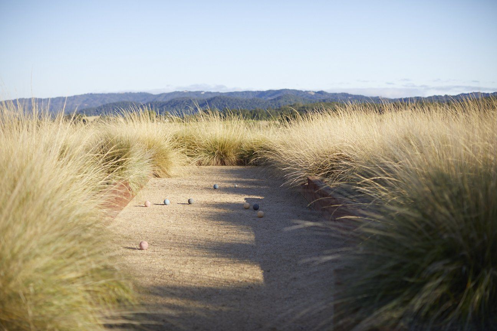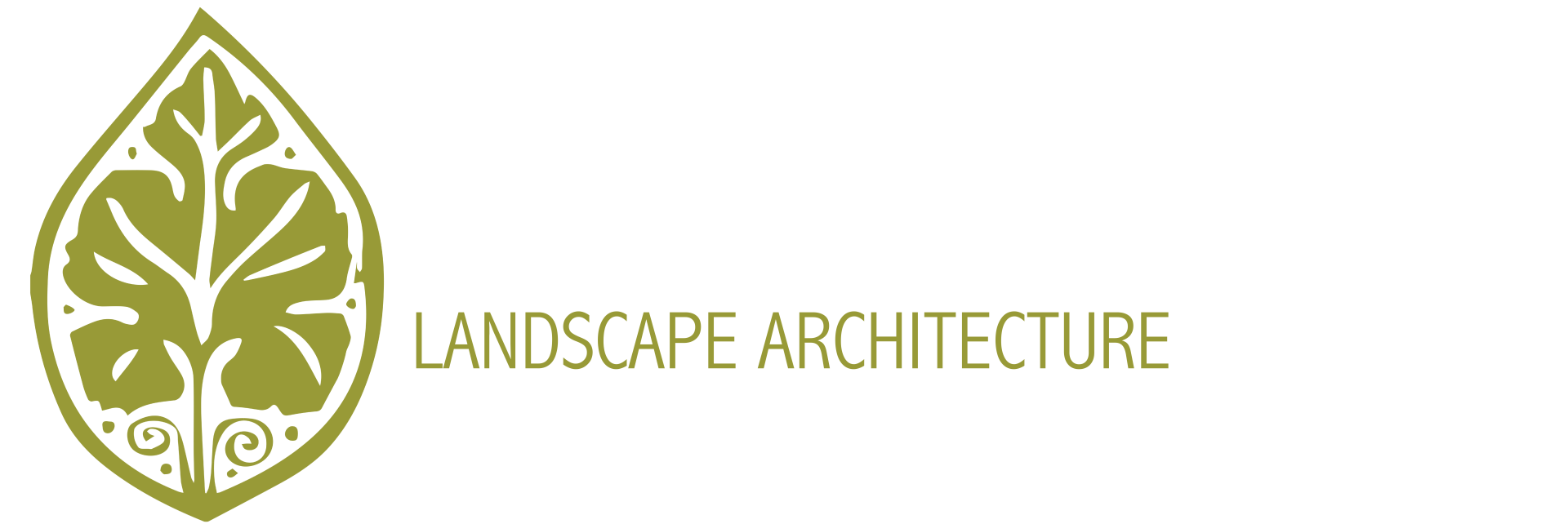New Paragraph
New Paragraph
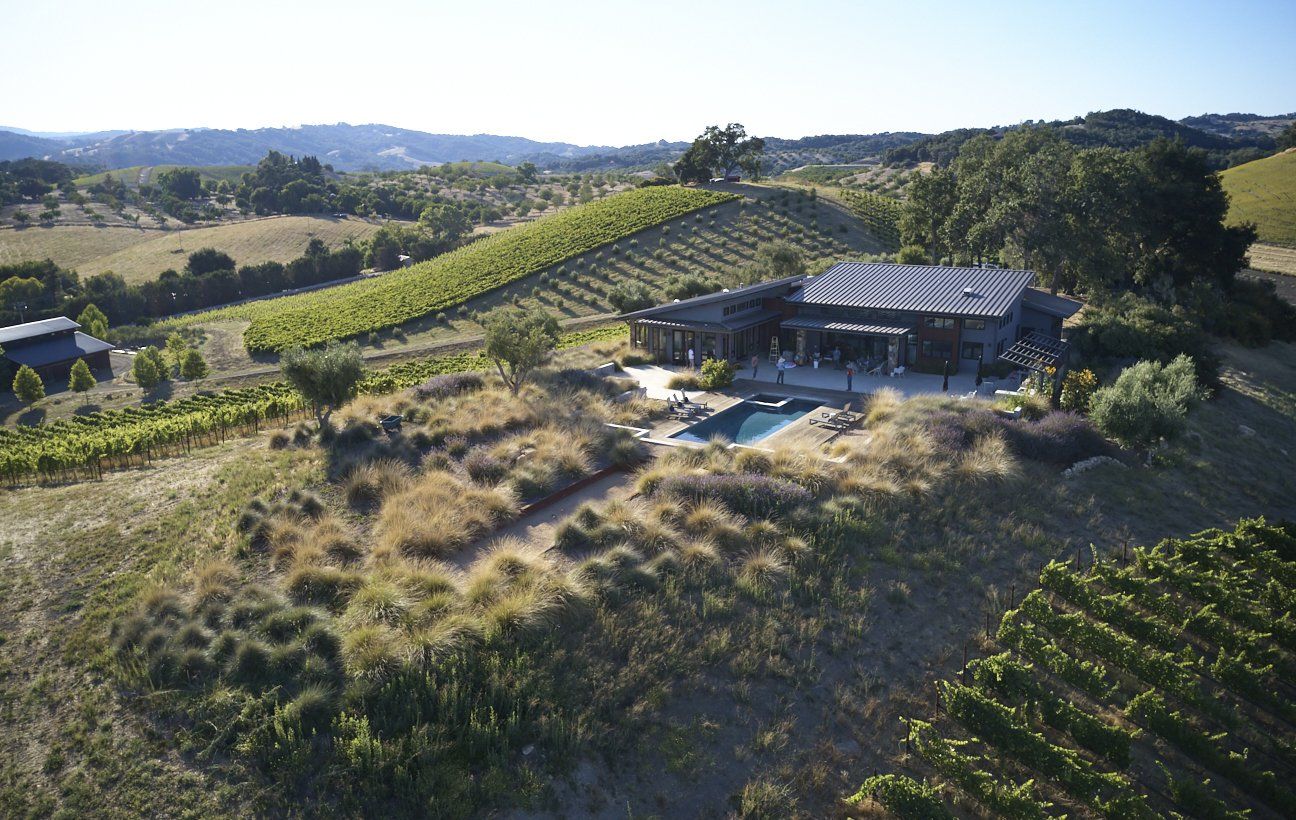
Slide title
Write your caption hereButton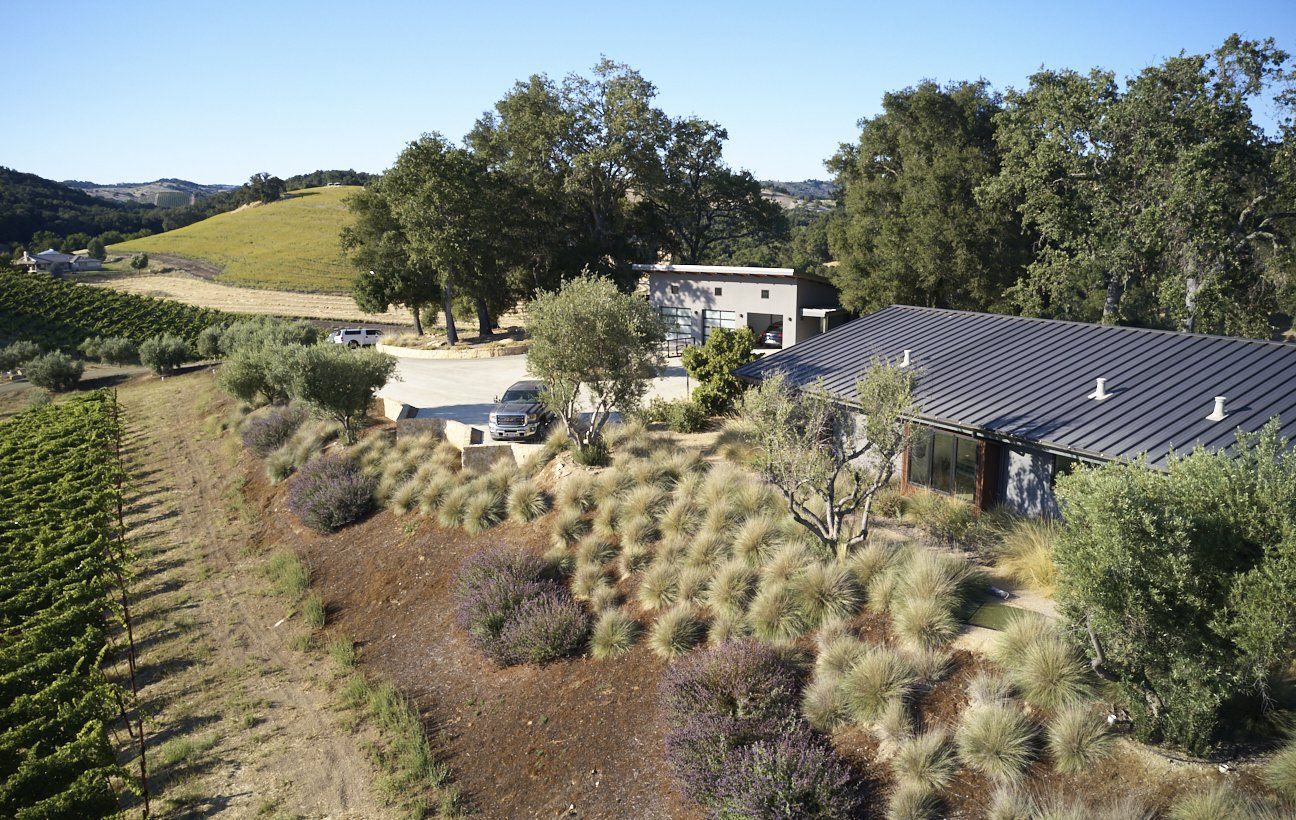
Slide title
Write your caption hereButton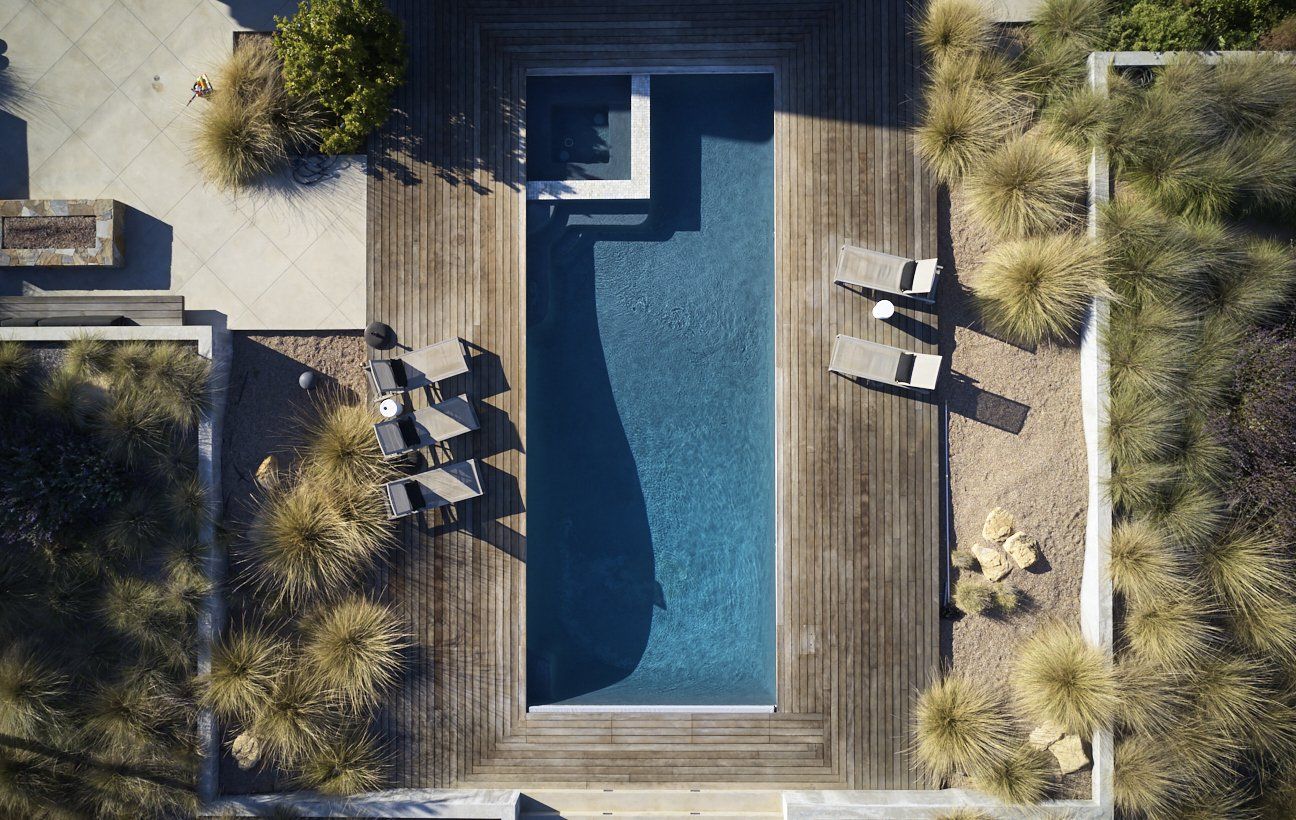
Slide title
Write your caption hereButton
Slide title
Write your caption hereButton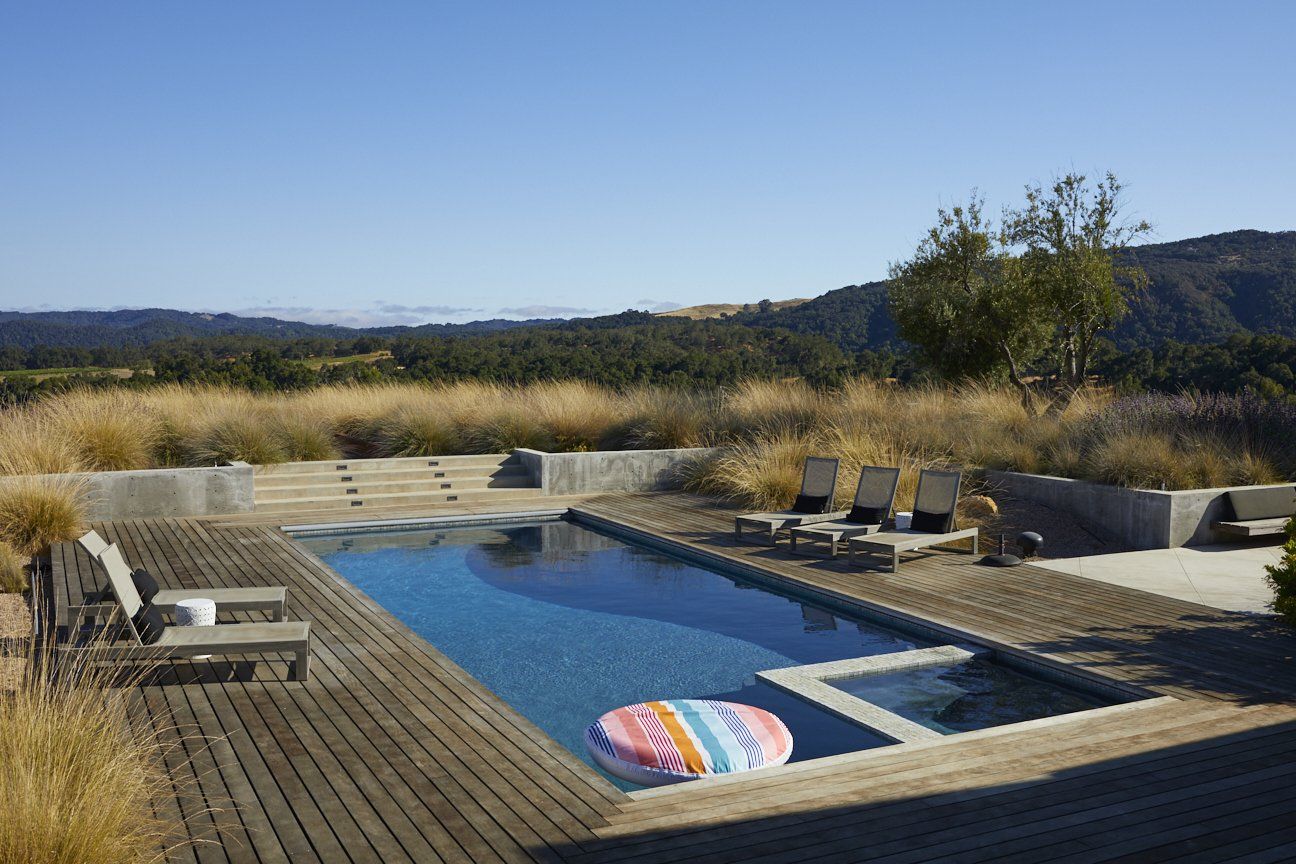
Slide title
Write your caption hereButton
Silhouette in the Clouds
-
Project Description
Located on top of a hill surrounded by valley ridgetops this project has 360-degree views of the region. The client's approach to the site was to drop it into part of the hill to keep the privacy and protect against coastal afternoon winds. The landscape design plays a major role in extending the indoor-outdoor connections to the surrounding regional views. Courtyard walls of board form concrete were used to insert the home and pool into the site and topography was brought back upon the walls to mimic the silhouettes of the valley hills. Views from the interior glass walls look out into these courtyard spaces as meditative vignettes of the natural surroundings.
Architectural elements designed to play off the architecture include the pergola over the outdoor kitchen and the fire pit in the pool courtyard.
Silhouette in the Clouds
Located on top of a hill surrounded by valley ridgetops this project has 360-degree views of the region. The client's approach to the site was to drop it into part of the hill to keep the privacy and protect against coastal afternoon winds. The landscape design plays a major role in extending the indoor-outdoor connections to the surrounding regional views. Courtyard walls of board form concrete were used to insert the home and pool into the site and topography was brought back upon the walls to mimic the silhouettes of the valley hills. Views from the interior glass walls look out into these courtyard spaces as meditative vignettes of the natural surroundings.
Architectural elements designed to play off the architecture include the pergola over the outdoor kitchen and the fire pit in the pool courtyard.
Silhouette in the Clouds
Located on top of a hill surrounded by valley ridgetops this project has 360-degree views of the region. The client's approach to the site was to drop it into part of the hill to keep the privacy and protect against coastal afternoon winds. The landscape design plays a major role in extending the indoor-outdoor connections to the surrounding regional views. Courtyard walls of board form concrete were used to insert the home and pool into the site and topography was brought back upon the walls to mimic the silhouettes of the valley hills. Views from the interior glass walls look out into these courtyard spaces as meditative vignettes of the natural surroundings.
Architectural elements designed to play off the architecture include the pergola over the outdoor kitchen and the fire pit in the pool courtyard.
