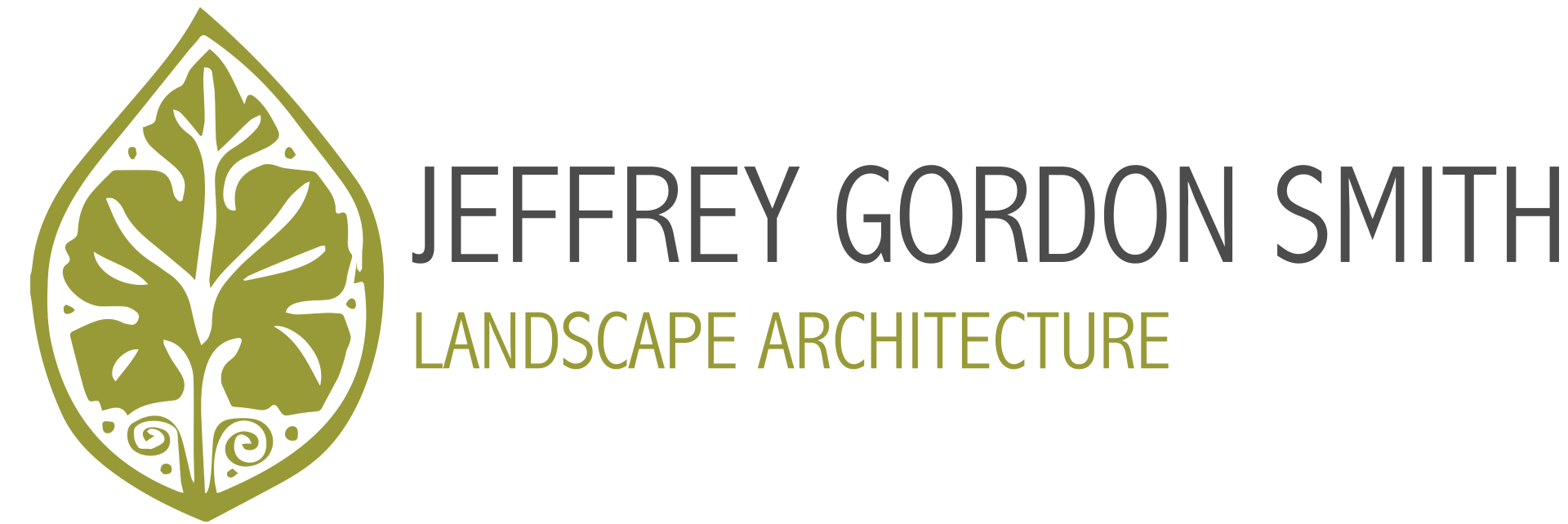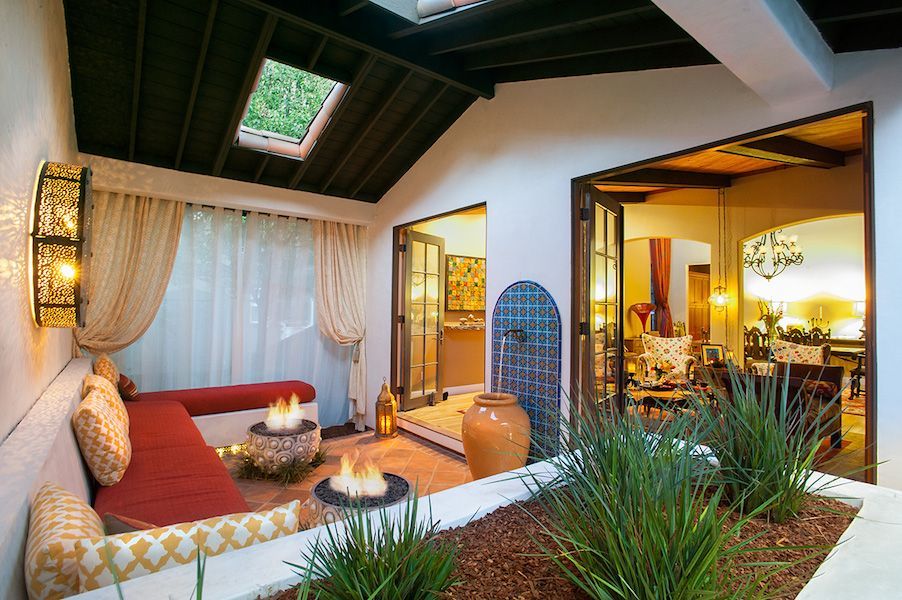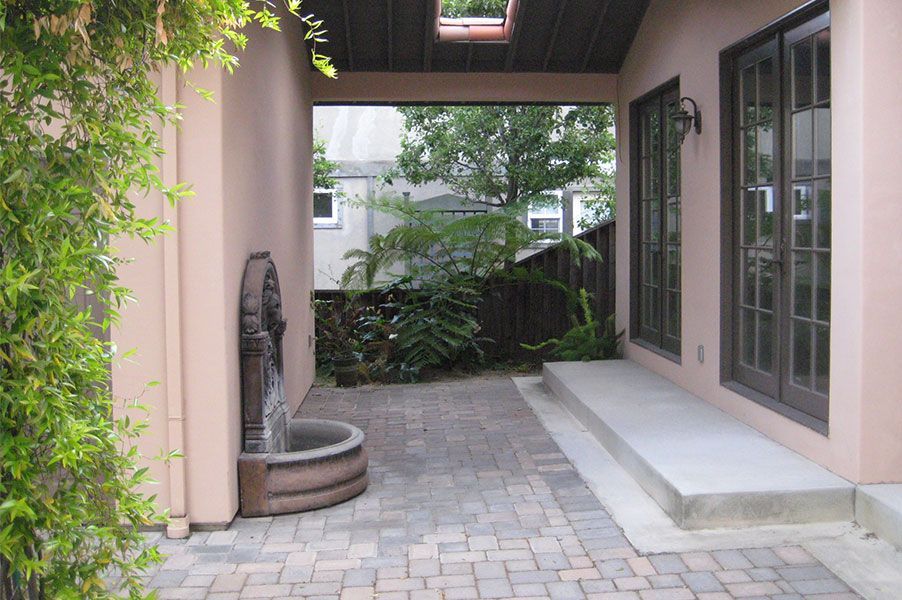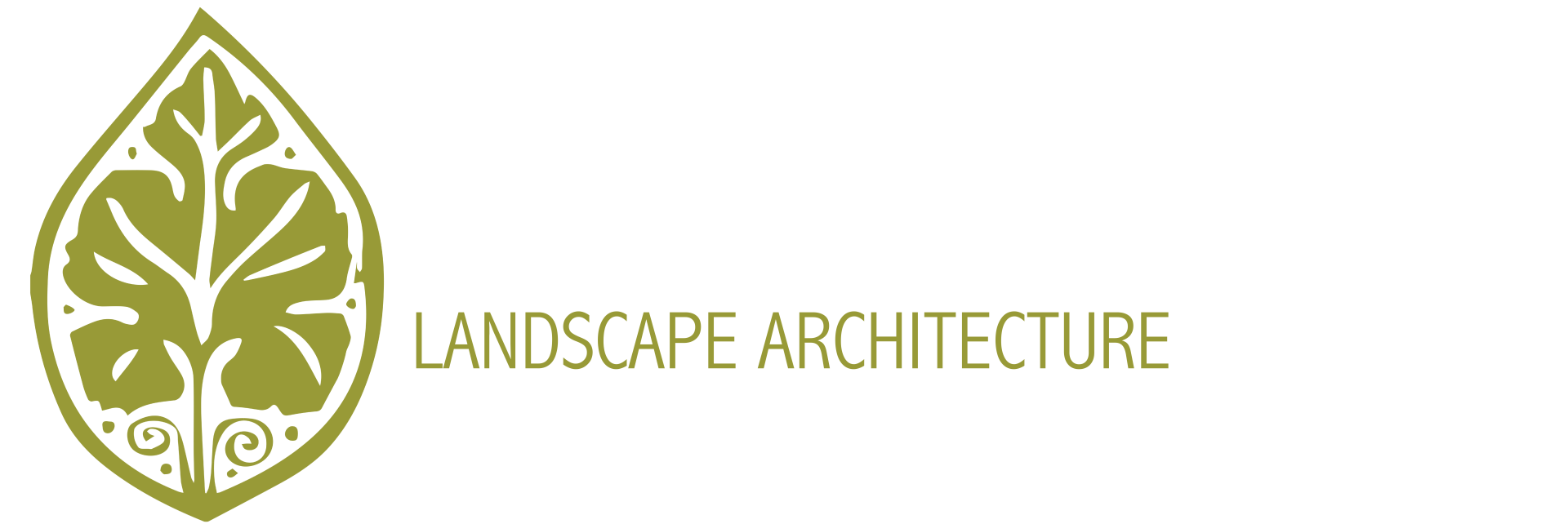New Paragraph
New Paragraph
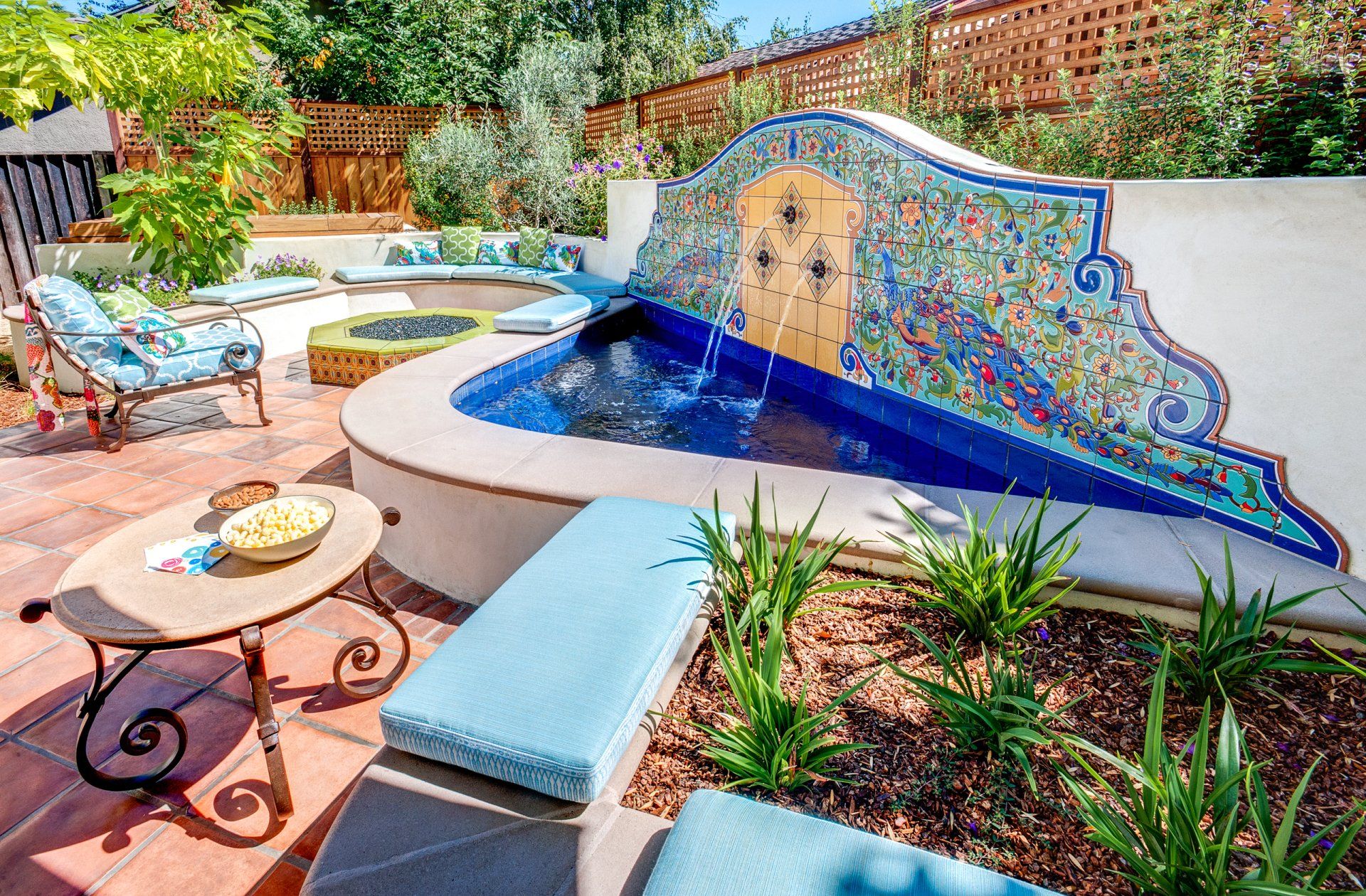
Slide title
Write your caption hereButton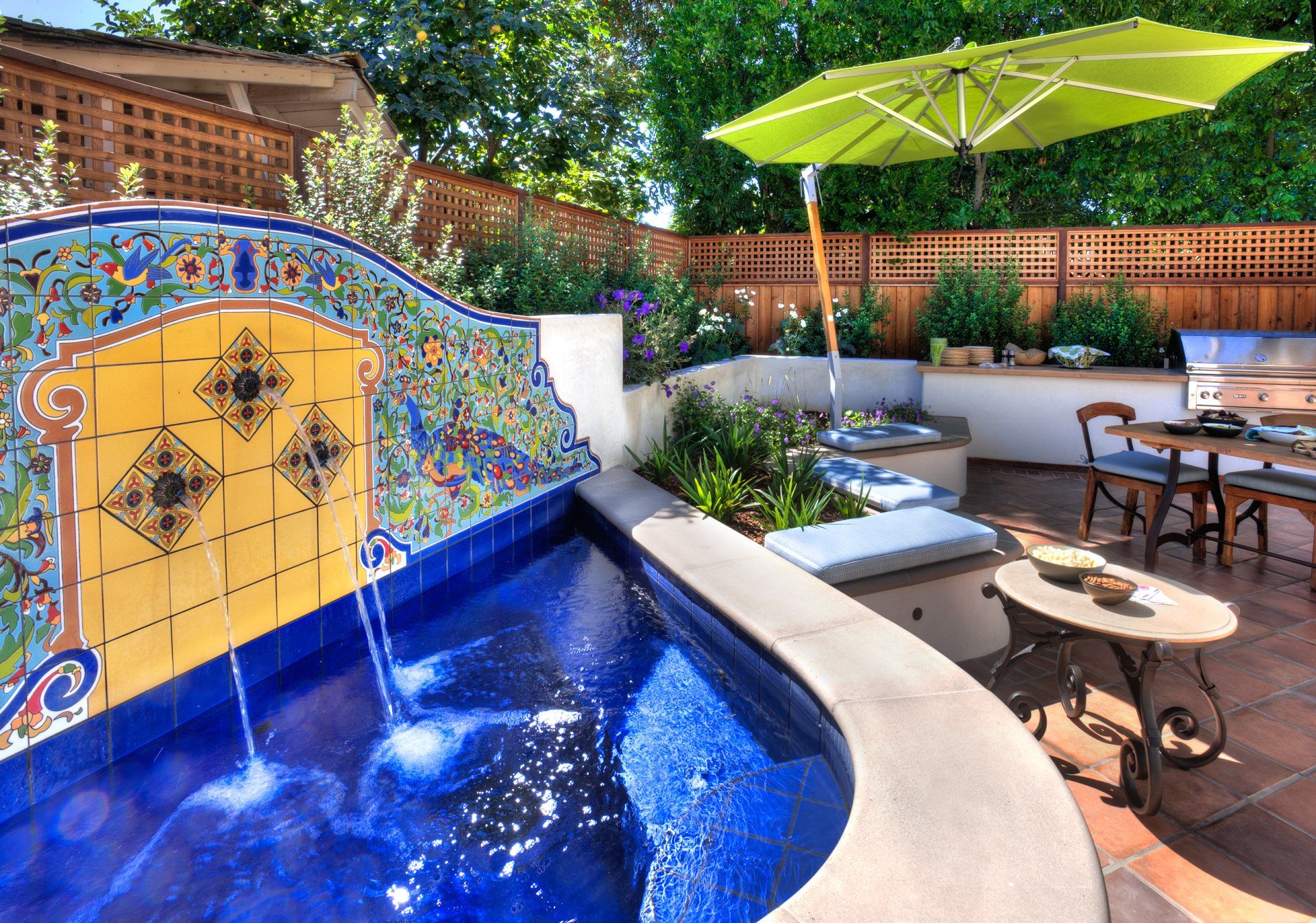
Slide title
Write your caption hereButton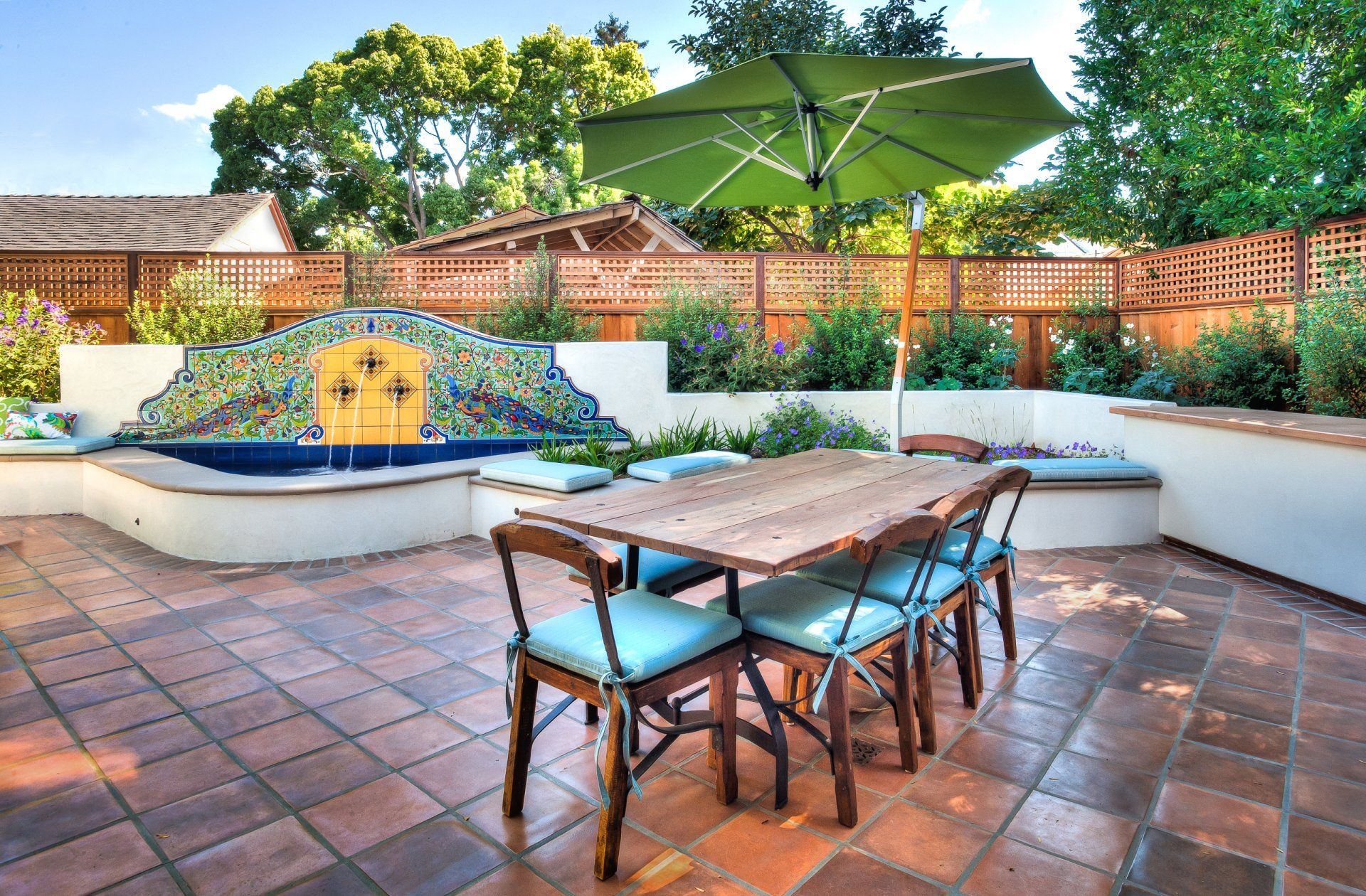
Slide title
Write your caption hereButton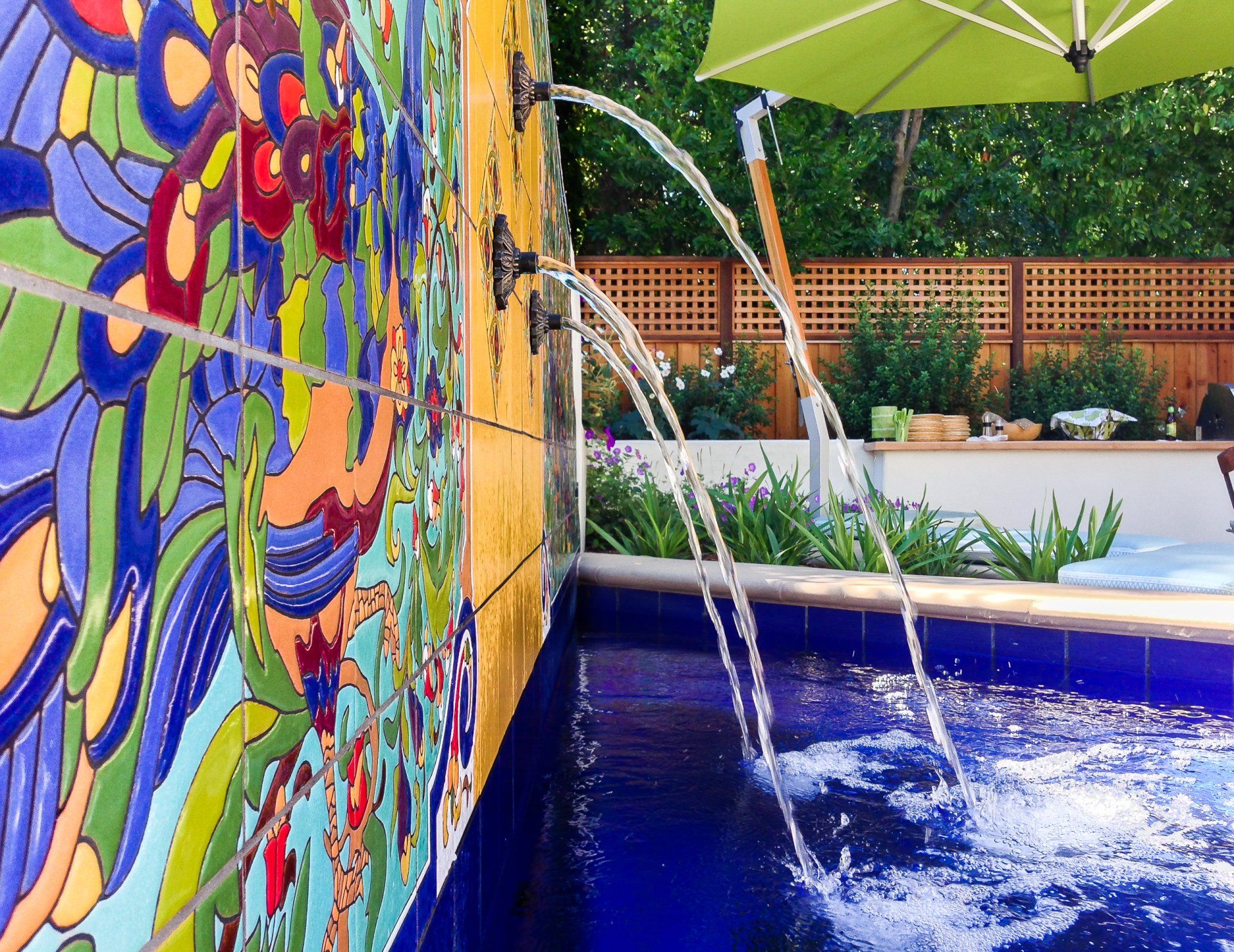
Slide title
Write your caption hereButton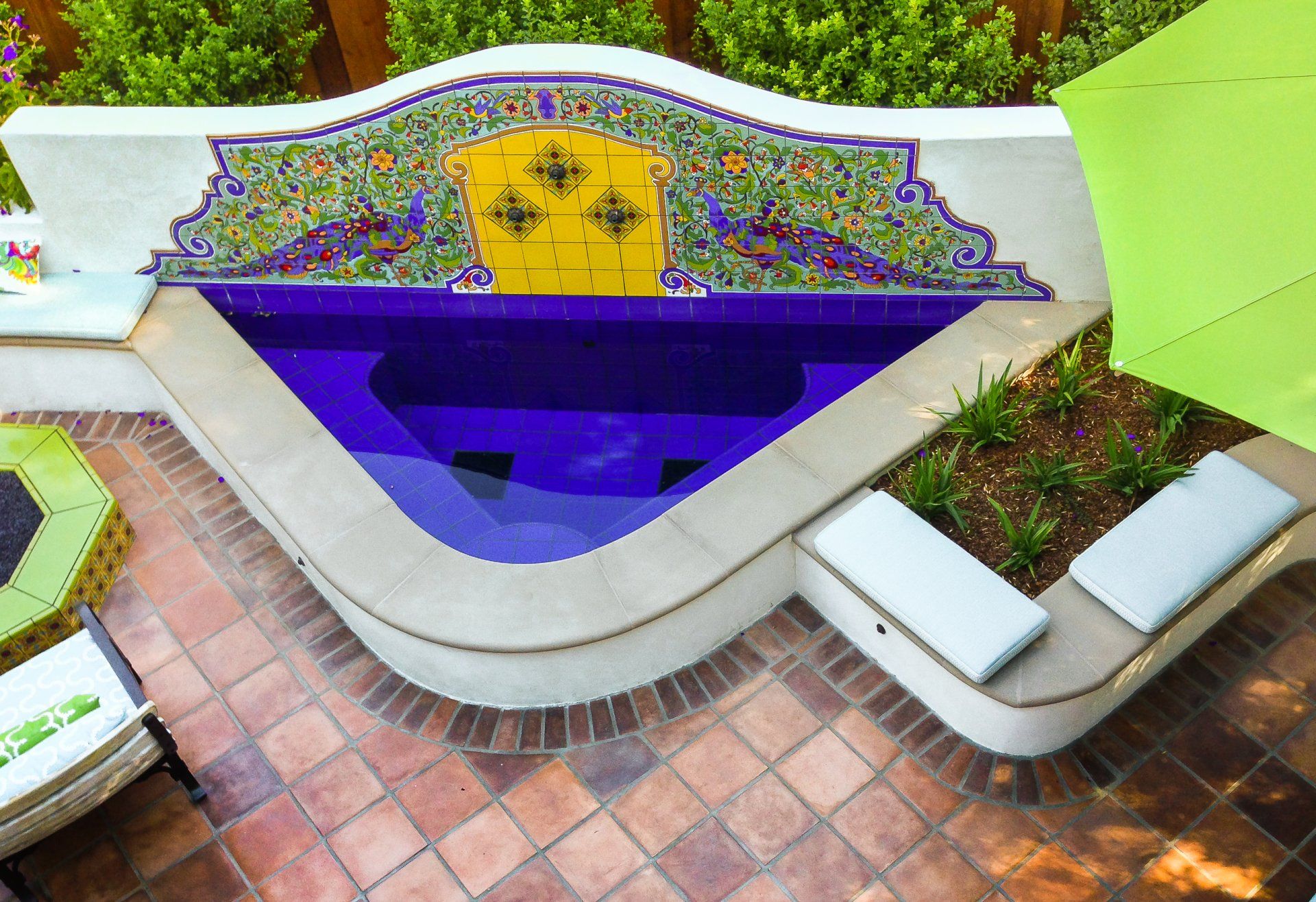
Slide title
Write your caption hereButton
SPANISH SPA RETREAT
-
Project Description
This Shell Beach home was remodeled with an emphasis on improving indoor/outdoor connections and accentuating ocean views. Comprised of 3 fire pits, a spa, multiple balconies and patios, this project provided numerous outdoor entertaining spaces. New hardscape and planting palettes revived the space to a warmer, fresher, and more expansive feel.
We used 45 degree angles on the ground plane to create more dynamic interest in the otherwise square lot while also creating the illusion of larger spaces. A cool colored planting palette complemented the warmer stone elements throughout the project embodying a Mediterranean atmosphere. While most of the project provides relaxing lounge spaces, a play climbing feature was installed into the cypress trees for the clients’ children.
The final product accentuated JGS’s ability to uncover the hidden potential behind many tired homes and provide them with new enjoyable outdoor spaces.
SPANISH SPA RETREAT
This Shell Beach home was remodeled with an emphasis on improving indoor/outdoor connections and accentuating ocean views. Comprised of 3 fire pits, a spa, multiple balconies and patios, this project provided numerous outdoor entertaining spaces. New hardscape and planting palettes revived the space to a warmer, fresher, and more expansive feel.
We used 45 degree angles on the ground plane to create more dynamic interest in the otherwise square lot while also creating the illusion of larger spaces. A cool colored planting palette complemented the warmer stone elements throughout the project embodying a Mediterranean atmosphere. While most of the project provides relaxing lounge spaces, a play climbing feature was installed into the cypress trees for the clients’ children.
The final product accentuated JGS’s ability to uncover the hidden potential behind many tired homes and provide them with new enjoyable outdoor spaces.
Spanish Spa Retreat
Clients request turns a small backyard into a spa retreat. This Spanish-style home set the backdrop for this backyard fountain as a centerpiece breaking up an outdoor kitchen, dining area, and an intimate fire pit. The client wanted a home with a pool and compromised on a residence that did not have adequate space to accommodate. The solution was a large enough spa to float in disguised as a central fountain. The fountain backdrop creates a colorful backdrop playing off of the client's repetitive depictions of peacocks throughout the home. Tiles were custom-made and glazed to our design specifications.
The fire pit has custom-designed tiles as well that incorporate the same green from the peacocks accenting the secondary space.
The front entrance which sits between the garage and the front door in a breezeway was developed into a hookah room or Morrish fantasy. It also incorporates a water feature that creates a white noise that invites guests outdoors. A large Morrish wall hanging creates a lantern effect as it is backlit as well as a strip drain grate that is used as a toe kick for the built sectional. The center of the room incorporates two tables that convert to fire pits on cool evenings.
